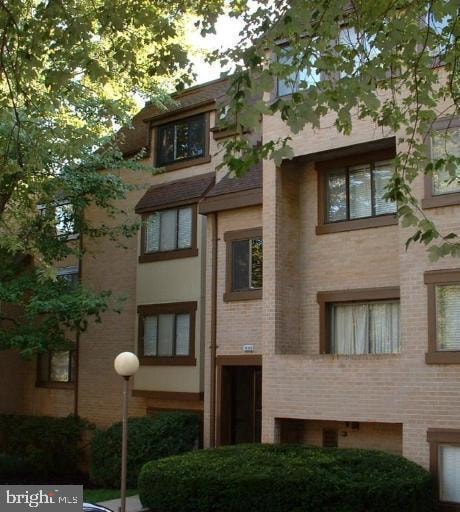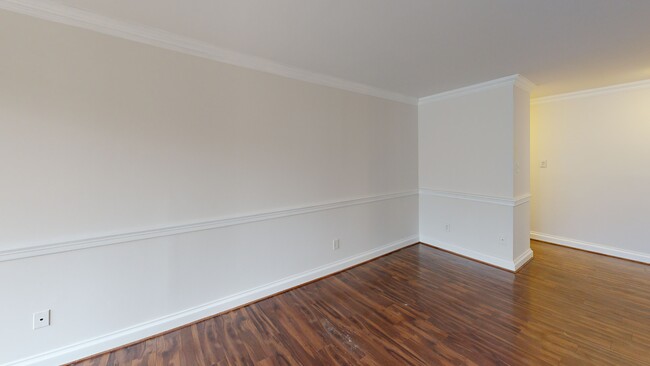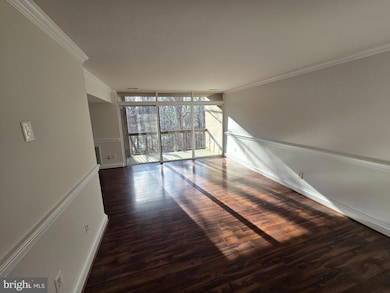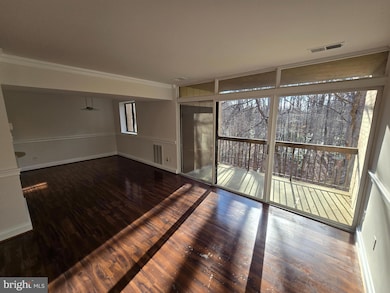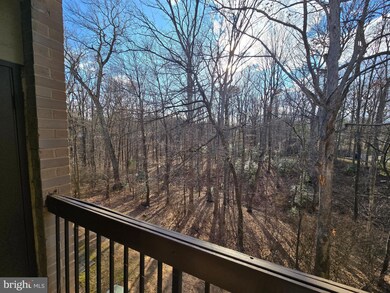
1658 Parkcrest Cir Unit 2C/300 Reston, VA 20190
Tall Oaks/Uplands NeighborhoodEstimated payment $2,617/month
Highlights
- Gourmet Kitchen
- Scenic Views
- Lake Privileges
- Langston Hughes Middle School Rated A-
- Open Floorplan
- Colonial Architecture
About This Home
Short walk to the metro. This 1-bed, 1-bath condo on the third level features an updated kitchen with white cabinetry and stainless steel appliances, a modern bathroom with luxury vinyl plank flooring, and oversized windows that fill the space with natural light. The primary bedroom includes a cozy nook while the formal dining room is perfect for entertaining. Nestled in a friendly community with shared common areas and utilities covered by the condo fee, this home is just steps from the metro, Reston Station, and Reston’s incredible amenities.
Property Details
Home Type
- Condominium
Est. Annual Taxes
- $3,305
Year Built
- Built in 1973 | Remodeled in 2011
Lot Details
- Backs To Open Common Area
- Wooded Lot
- Backs to Trees or Woods
HOA Fees
Property Views
- Scenic Vista
- Woods
Home Design
- Colonial Architecture
- Brick Exterior Construction
Interior Spaces
- 949 Sq Ft Home
- Property has 1 Level
- Open Floorplan
- Crown Molding
- Double Pane Windows
- Sliding Doors
- Living Room
- Dining Room
- Wood Flooring
Kitchen
- Gourmet Kitchen
- Gas Oven or Range
- Dishwasher
- Upgraded Countertops
- Disposal
Bedrooms and Bathrooms
- 1 Main Level Bedroom
- En-Suite Primary Bedroom
- En-Suite Bathroom
- 1 Full Bathroom
Laundry
- Laundry Room
- Dryer
- Washer
Parking
- Parking Lot
- 1 Assigned Parking Space
Outdoor Features
- Lake Privileges
- Balcony
Location
- Property is near a park
Schools
- South Lakes High School
Utilities
- Forced Air Heating and Cooling System
- Natural Gas Water Heater
Listing and Financial Details
- Assessor Parcel Number 0183 04053002C
Community Details
Overview
- Association fees include common area maintenance, electricity, exterior building maintenance, gas, lawn care front, lawn care rear, lawn care side, lawn maintenance, management, insurance, pool(s), road maintenance, sewer, snow removal, trash, water
- Reston Association
- Low-Rise Condominium
- Bentana Park Condominium Condos
- Bentana Park Subdivision, Large 1Br Floorplan
- Bentana Park Condo Community
- Community Lake
Amenities
- Common Area
Recreation
- Tennis Courts
- Baseball Field
- Community Basketball Court
- Community Playground
- Community Pool
- Jogging Path
- Bike Trail
Pet Policy
- Pets allowed on a case-by-case basis
Map
Home Values in the Area
Average Home Value in this Area
Tax History
| Year | Tax Paid | Tax Assessment Tax Assessment Total Assessment is a certain percentage of the fair market value that is determined by local assessors to be the total taxable value of land and additions on the property. | Land | Improvement |
|---|---|---|---|---|
| 2024 | $3,088 | $256,180 | $51,000 | $205,180 |
| 2023 | $2,788 | $237,200 | $47,000 | $190,200 |
| 2022 | $2,521 | $211,790 | $42,000 | $169,790 |
| 2021 | $2,721 | $222,940 | $45,000 | $177,940 |
| 2020 | $2,517 | $204,530 | $41,000 | $163,530 |
| 2019 | $2,445 | $198,680 | $37,000 | $161,680 |
| 2018 | $2,135 | $185,680 | $37,000 | $148,680 |
| 2017 | $2,136 | $176,840 | $35,000 | $141,840 |
| 2016 | $2,256 | $187,130 | $37,000 | $150,130 |
| 2015 | $2,343 | $201,430 | $40,000 | $161,430 |
| 2014 | $2,338 | $201,430 | $40,000 | $161,430 |
Property History
| Date | Event | Price | Change | Sq Ft Price |
|---|---|---|---|---|
| 04/08/2025 04/08/25 | Pending | -- | -- | -- |
| 03/10/2025 03/10/25 | Price Changed | $314,900 | -3.1% | $332 / Sq Ft |
| 03/01/2025 03/01/25 | For Sale | $324,900 | -- | $342 / Sq Ft |
Deed History
| Date | Type | Sale Price | Title Company |
|---|---|---|---|
| Warranty Deed | $209,000 | -- | |
| Warranty Deed | $140,000 | -- |
Mortgage History
| Date | Status | Loan Amount | Loan Type |
|---|---|---|---|
| Open | $189,000 | New Conventional |
About the Listing Agent

At Brand Insider Group, led by Principal Realtor John Brand, we’ve been serving Northern Virginia’s real estate market since 1999. With over 25 years of experience, John has built a reputation for delivering a seamless, stress-free process that helps clients achieve their financial goals. His proven history and local expertise are the foundation of our commitment to excellence.
Our team combines deep market knowledge with cutting-edge technology to generate demand for your property,
John's Other Listings
Source: Bright MLS
MLS Number: VAFX2223750
APN: 0183-04053002C
- 1675 Parkcrest Cir Unit 4E/300
- 1659 Parkcrest Cir Unit 6C/300
- 1665 Parkcrest Cir Unit 5C/201
- 1675 Bandit Loop Unit 202B
- 1675 Bandit Loop Unit 306B
- 1684 Bandit Loop
- 1669 Bandit Loop Unit 107A
- 1669 Bandit Loop Unit 209A
- 1669 Bandit Loop Unit 101A
- 1669 Bandit Loop Unit 206A
- 1669 Bandit Loop Unit 205A
- 11252 Chestnut Grove Square Unit 147
- 11101 Wedge Dr
- 11228 Chestnut Grove Square Unit 16
- 11204 Chestnut Grove Square Unit 206
- 11220 Chestnut Grove Square Unit 222
- 11220 Chestnut Grove Square Unit 123
- 11212 Chestnut Grove Square Unit 313
- 1526 Scandia Cir
- 1633 Bentana Way
