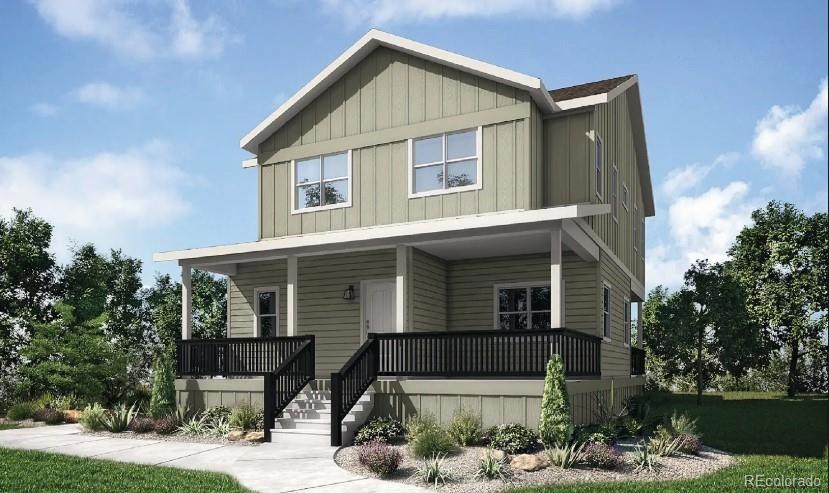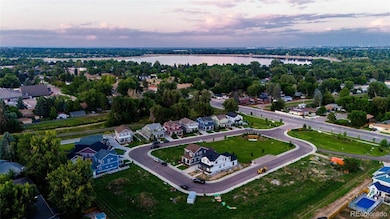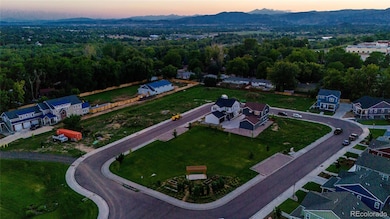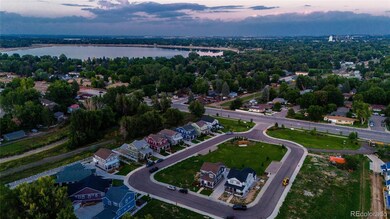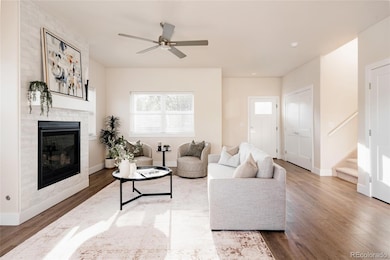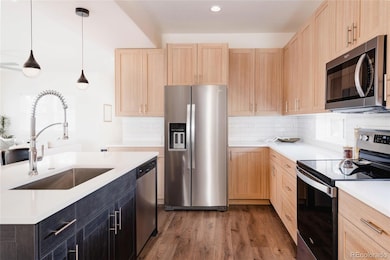
1658 Taft Gardens Cir Loveland, CO 80537
Estimated payment $3,913/month
Highlights
- New Construction
- Open Floorplan
- Living Room with Fireplace
- City View
- Deck
- Vaulted Ceiling
About This Home
This home is located at 1658 Taft Gardens Cir, Loveland, CO 80537 and is currently priced at $651,625, approximately $309 per square foot. This property was built in 2021. 1658 Taft Gardens Cir is a home located in Larimer County with nearby schools including Garfield Elementary School, Bill Reed Middle School, and Loveland High School.
Listing Agent
C3 Real Estate Solutions LLC Brokerage Phone: 970-310-3652 License #40046318

Home Details
Home Type
- Single Family
Est. Annual Taxes
- $2,193
Year Built
- 2021
Lot Details
- 5,227 Sq Ft Lot
- Level Lot
HOA Fees
- $100 Monthly HOA Fees
Home Design
- House
Interior Spaces
- 2-Story Property
- Open Floorplan
- Vaulted Ceiling
- Gas Fireplace
- Living Room with Fireplace
- Dining Room
- City Views
- Unfinished Basement
- Basement Fills Entire Space Under The House
- Fire and Smoke Detector
Kitchen
- Oven
- Range
- Microwave
- Dishwasher
- Kitchen Island
- Disposal
Bedrooms and Bathrooms
- 3 Bedrooms
- 3 Bathrooms
Outdoor Features
- Deck
- Patio
Schools
- Garfield Elementary School
- Bill Reed Middle School
- Thompson Valley High School
Utilities
- Forced Air Heating and Cooling System
Community Details
Overview
- Association fees include snow removal
- Taft Gardens HOA, Phone Number (970) 667-1292
- Columbine
Recreation
- Park
Map
Home Values in the Area
Average Home Value in this Area
Tax History
| Year | Tax Paid | Tax Assessment Tax Assessment Total Assessment is a certain percentage of the fair market value that is determined by local assessors to be the total taxable value of land and additions on the property. | Land | Improvement |
|---|---|---|---|---|
| 2025 | $2,193 | $28,486 | $28,486 | -- |
| 2024 | $2,193 | $28,486 | $28,486 | -- |
| 2022 | $1,523 | $19,169 | $19,169 | -- |
| 2021 | $1,523 | $19,169 | $19,169 | $0 |
| 2020 | $1,337 | $16,820 | $16,820 | $0 |
| 2019 | $1,315 | $16,820 | $16,820 | $0 |
| 2018 | $298 | $3,625 | $3,625 | $0 |
| 2017 | $257 | $3,625 | $3,625 | $0 |
Property History
| Date | Event | Price | Change | Sq Ft Price |
|---|---|---|---|---|
| 01/05/2025 01/05/25 | For Sale | $651,625 | -- | $310 / Sq Ft |
Deed History
| Date | Type | Sale Price | Title Company |
|---|---|---|---|
| Corporate Deed | $15,234,700 | -- | |
| Corporate Deed | $2,943 | None Listed On Document |
Mortgage History
| Date | Status | Loan Amount | Loan Type |
|---|---|---|---|
| Open | $1,044,000 | Construction |
Similar Homes in Loveland, CO
Source: REcolorado®
MLS Number: 4736058
APN: 95151-43-011
- 1640 Taft Gardens Cir
- 1667 Taft Gardens Cir
- 1714 W 8th St
- 1801 Hilltop Ct
- 1006 Hahn Ct
- 1100 N Taft Ave Unit 27
- 1211 Loch Mount Dr
- 955 Winona Cir
- 920 N Douglas Ave
- 755 N Douglas Ave
- 972 Winona Cir
- 2004 W Eisenhower Blvd
- 800 W 10th St
- 329 Orvis Ct
- 1633 Van Buren Ave Unit 1
- 1506 Estrella Ave
- 1053 N Franklin Ave
- 820 N Franklin Ave
- 1812 Van Buren Ave
- 374 Logan Ave
