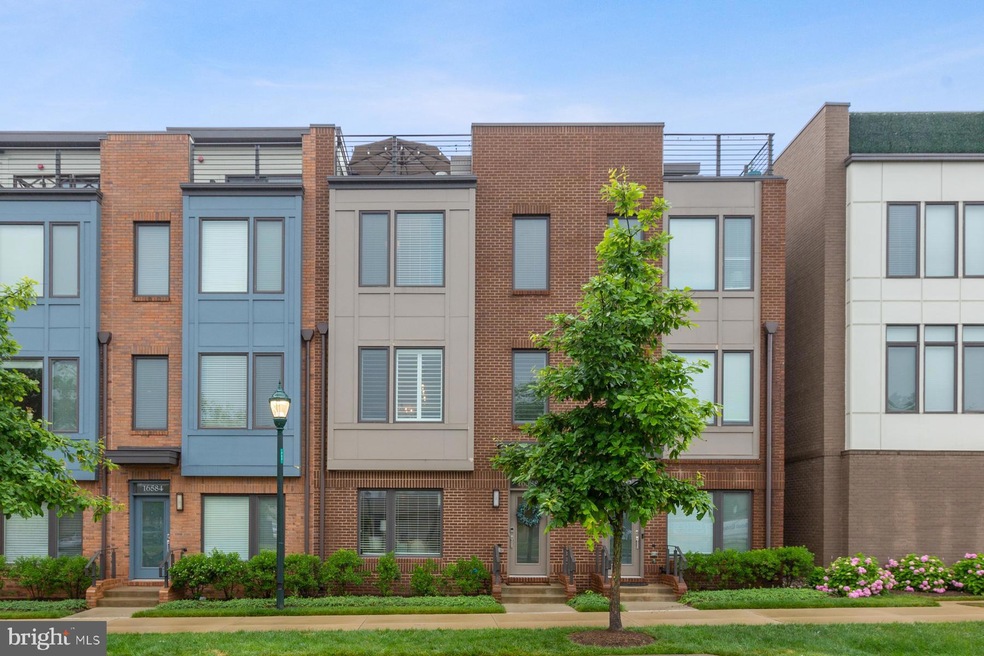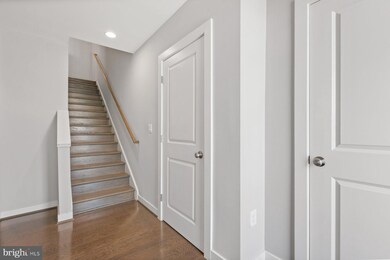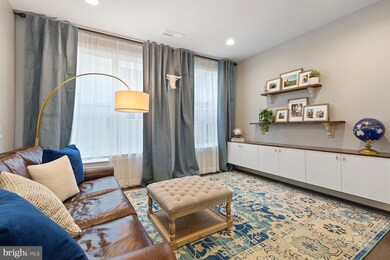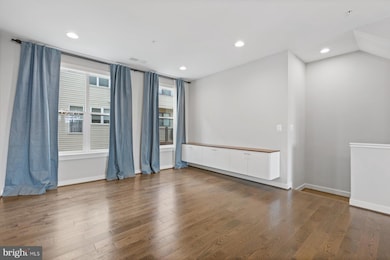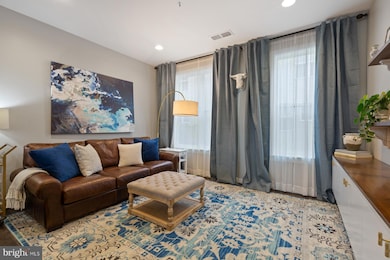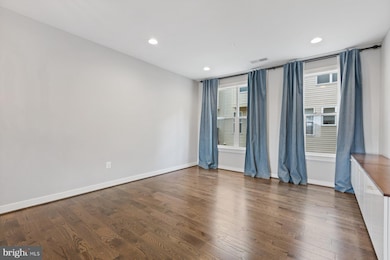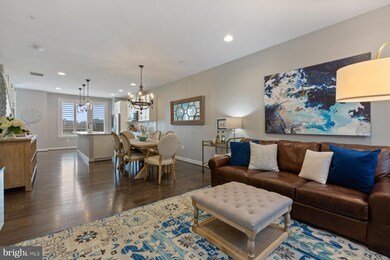
16588 Crabbs Branch Way Rockville, MD 20855
Highlights
- Fitness Center
- Gourmet Kitchen
- Wood Flooring
- Rooftop Deck
- Contemporary Architecture
- Loft
About This Home
As of November 2024Welcome to 16588 Crabbs Branch Way, an upscale garage townhome in the highly sought-after community of Westside at Shady Grove. This exquisite property boasts a modern floor plan with 3 spacious bedrooms, 2.5 baths, and a loft featuring a custom-built wet bar. The interior showcases 9-foot ceilings, recessed lighting, upgraded fixtures, plantation shutters, fresh neutral paint, premium oak hardwood floors and new carpet on the upper levels. The main level offers a generously sized living room and dining area that seamlessly transitions into the gourmet kitchen, featuring designer cabinetry, quartz countertops, and stainless steel appliances, including a gas range! Additionally, the main floor has a custom-built workstation, ideal for working remotely and staying organized with plenty of storage.
Step outside to the expansive private rooftop terrace, an ideal space for entertaining. Whether you're hosting a summer barbecue or enjoying a quiet evening under the stars, this versatile area provides the perfect setting. Additional features include garage parking for two cars, ample storage, built-ins and Elfa-designed organizational systems in the bedroom closets.
Beyond the exceptional features of this home, the community itself enhances the living experience. Residents enjoy exclusive access to top-tier amenities, including a clubhouse with an outdoor pool, cozy fire pits, fitness center, conference room, lounge, grilling area, playground and two dog parks. This prime location is just steps from the Shady Grove Metro and minutes to I-270 and I-370, Downtown Crown, Rockville Town Center and King Farm. Experience the best of urban living in this remarkable home and community. Schedule your showing today - you won't be disappointed! Note: Some photos are for reference only and depict the property from when it was previously furnished.
Townhouse Details
Home Type
- Townhome
Est. Annual Taxes
- $6,957
Year Built
- Built in 2018
Lot Details
- 851 Sq Ft Lot
- Property is in excellent condition
HOA Fees
- $177 Monthly HOA Fees
Parking
- 2 Car Attached Garage
- Rear-Facing Garage
- On-Street Parking
Home Design
- Contemporary Architecture
- Frame Construction
Interior Spaces
- 1,701 Sq Ft Home
- Property has 4 Levels
- Built-In Features
- Ceiling Fan
- Recessed Lighting
- Entrance Foyer
- Living Room
- Dining Room
- Loft
Kitchen
- Gourmet Kitchen
- Gas Oven or Range
- Built-In Microwave
- Ice Maker
- Dishwasher
- Stainless Steel Appliances
- Kitchen Island
- Disposal
Flooring
- Wood
- Carpet
Bedrooms and Bathrooms
- 3 Bedrooms
Laundry
- Laundry Room
- Laundry on upper level
- Front Loading Dryer
- Front Loading Washer
Outdoor Features
- Rooftop Deck
Utilities
- Forced Air Heating and Cooling System
- Natural Gas Water Heater
Listing and Financial Details
- Assessor Parcel Number 160903800976
Community Details
Overview
- Association fees include pool(s), recreation facility, snow removal, trash
- Built by EYA
- Westside At Shady Grove Metro Subdivision, Fitzgerald Floorplan
- Property Manager
Amenities
- Common Area
- Community Center
- Meeting Room
Recreation
- Community Playground
- Fitness Center
- Community Pool
- Dog Park
Pet Policy
- Pets Allowed
Map
Home Values in the Area
Average Home Value in this Area
Property History
| Date | Event | Price | Change | Sq Ft Price |
|---|---|---|---|---|
| 11/27/2024 11/27/24 | Sold | $650,000 | -2.3% | $382 / Sq Ft |
| 11/12/2024 11/12/24 | Pending | -- | -- | -- |
| 09/26/2024 09/26/24 | For Sale | $665,000 | 0.0% | $391 / Sq Ft |
| 08/01/2022 08/01/22 | Rented | $3,700 | 0.0% | -- |
| 07/12/2022 07/12/22 | Price Changed | $3,700 | -6.9% | $2 / Sq Ft |
| 06/30/2022 06/30/22 | For Rent | $3,975 | -- | -- |
Tax History
| Year | Tax Paid | Tax Assessment Tax Assessment Total Assessment is a certain percentage of the fair market value that is determined by local assessors to be the total taxable value of land and additions on the property. | Land | Improvement |
|---|---|---|---|---|
| 2024 | $1,612 | $573,400 | $200,000 | $373,400 |
| 2023 | $8,211 | $623,500 | $200,000 | $423,500 |
| 2022 | $6,516 | $623,500 | $200,000 | $423,500 |
| 2021 | $6,464 | $623,500 | $200,000 | $423,500 |
| 2020 | $6,553 | $633,300 | $200,000 | $433,300 |
| 2019 | $6,380 | $618,867 | $0 | $0 |
| 2018 | $2,209 | $200,000 | $200,000 | $0 |
| 2017 | $2,300 | $200,000 | $0 | $0 |
| 2016 | -- | $200,000 | $0 | $0 |
| 2015 | -- | $0 | $0 | $0 |
Mortgage History
| Date | Status | Loan Amount | Loan Type |
|---|---|---|---|
| Open | $470,000 | New Conventional | |
| Closed | $470,000 | New Conventional | |
| Previous Owner | $482,368 | New Conventional |
Deed History
| Date | Type | Sale Price | Title Company |
|---|---|---|---|
| Deed | $650,000 | Amerikor Title | |
| Deed | $650,000 | Amerikor Title | |
| Special Warranty Deed | $602,960 | Capitol Title Ins Agency Inc |
About the Listing Agent

Darin Rich is one of the top real estate agents in Maryland with 15 years of residential real estate experience. He brings a wealth of knowledge and skill to each transaction, as well as a caring and friendly attitude throughout the process. Purchasing or selling a home is an important milestone in your life and you need someone like Darin, who is respected and trusted in this profession.
Darin works out of the Gaithersburg, Maryland RE/MAX Realty Group location, which is a highly
Darin's Other Listings
Source: Bright MLS
MLS Number: MDMC2150268
APN: 09-03800976
- 8044 Red Hook St
- 16041 Bowery St
- 16309 Columbus Ave
- 8178 Red Hook St
- 16270 Connors Way
- 16180 Connors Way Unit 65
- 8161 Tompkins St
- 16162 Connors Way Unit 73
- 16164 Connors Way Unit 74
- 16650 Crabbs Branch Way
- 16367 Columbus Ave
- 16142 Connors Way
- 16119 Connors Way
- 16110 Connors Way Unit 95
- 8177 Front St
- 8227 Front Loop
- 7605 Nutwood Ct
- 7706 Eagles Head Ct
- 7704 Eagles Head Ct
- 16170 Frederick Rd
