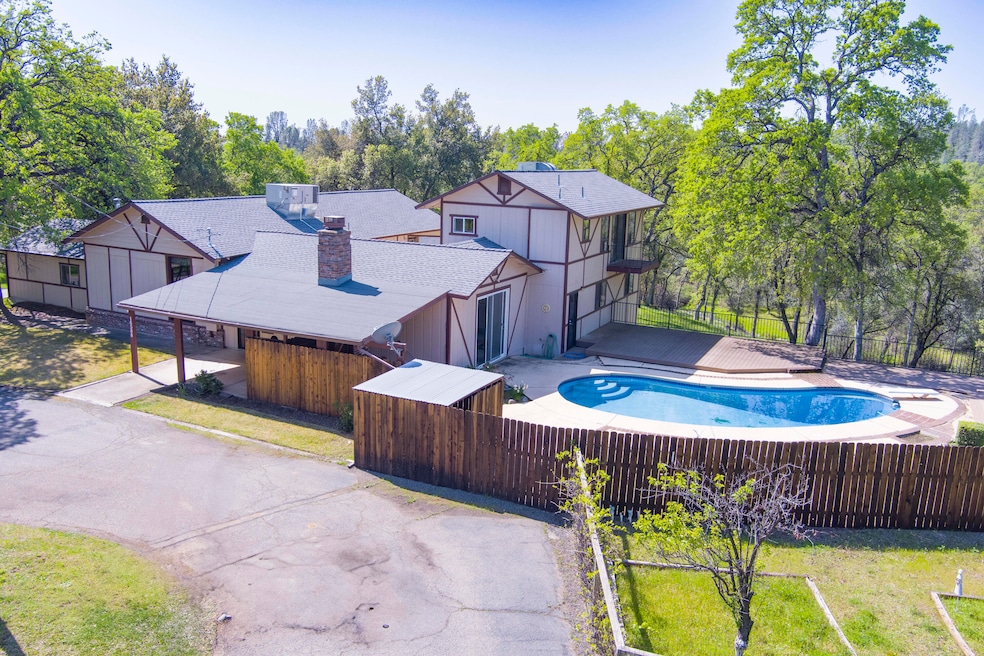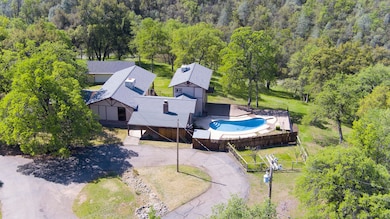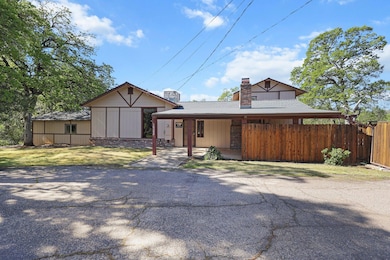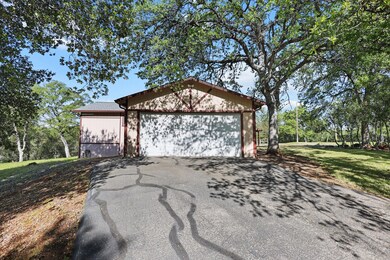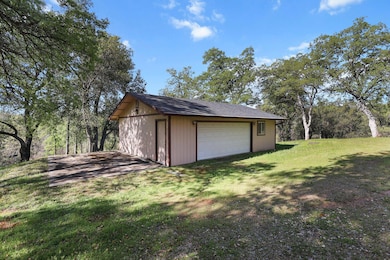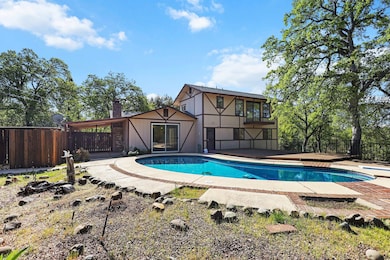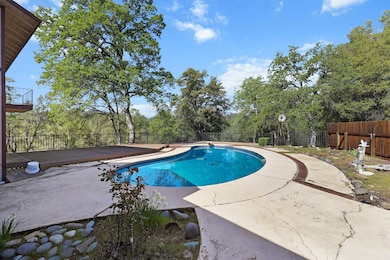
16588 Stanislaus Dr Redding, CA 96001
Centerville NeighborhoodEstimated payment $3,131/month
Highlights
- Parking available for a boat
- Views of Trees
- Oversized Parking
- Grant Elementary School Rated A
- No HOA
- Multiple Outdoor Decks
About This Home
Welcome to Creekside sounds and Poolside Views. If you've ever dreamt of owning your own perfect staycation resort, this is your opportunity to create your own paradise.
Nestled at the end of a private drive this conveniently located Westside home features a peaceful oak-studded landscape with creek access. Step inside to find a spacious and inviting layout, featuring a large living room with a cozy fireplace and a family room with a wood stove for those chilly evenings. Work from home in the beautiful office with wooded views or take in the fresh country air from the back deck—perfect for evening BBQs.
Escape to your Main Suite Bedroom and start your day with sipping morning coffee from a private balcony overlooking the pool and property.
Outside, you'll find grapevines, a garden area, and plenty of space to roam. Need storage for your toys or workspace for your hobbies? This home boasts a 2-Car garage PLUS a Large Shop with 2-Car entry.
A rare find in a peaceful, natural setting, yet still conveniently located and near to West Redding's shopping, restaurants, both hospitals, and near to Whiskeytown Lake and hundreds of miles of gorgeous trails and hiking.
Home Details
Home Type
- Single Family
Est. Annual Taxes
- $2,407
Year Built
- Built in 1955
Home Design
- Ranch Property
- Raised Foundation
- Composition Roof
- Wood Siding
Interior Spaces
- 2,580 Sq Ft Home
- Multi-Level Property
- Living Room with Fireplace
- Views of Trees
- Washer and Dryer Hookup
Kitchen
- Built-In Oven
- Kitchen Island
Bedrooms and Bathrooms
- 3 Bedrooms
- 3 Full Bathrooms
Parking
- Oversized Parking
- Off-Street Parking
- Parking available for a boat
- RV Access or Parking
Utilities
- Forced Air Heating and Cooling System
- Heat Pump System
- 220 Volts
- Propane
- Septic Tank
Additional Features
- Multiple Outdoor Decks
- 1.98 Acre Lot
Community Details
- No Home Owners Association
- .....Please Select Subdivision
Listing and Financial Details
- Assessor Parcel Number 203-140-002-000
Map
Home Values in the Area
Average Home Value in this Area
Tax History
| Year | Tax Paid | Tax Assessment Tax Assessment Total Assessment is a certain percentage of the fair market value that is determined by local assessors to be the total taxable value of land and additions on the property. | Land | Improvement |
|---|---|---|---|---|
| 2024 | $2,407 | $229,373 | $48,844 | $180,529 |
| 2023 | $2,407 | $224,877 | $47,887 | $176,990 |
| 2022 | $2,345 | $220,469 | $46,949 | $173,520 |
| 2021 | $2,297 | $216,147 | $46,029 | $170,118 |
| 2020 | $2,393 | $213,932 | $45,558 | $168,374 |
| 2019 | $2,288 | $209,738 | $44,665 | $165,073 |
| 2018 | $2,408 | $205,627 | $43,790 | $161,837 |
| 2017 | $2,216 | $201,596 | $42,932 | $158,664 |
| 2016 | $2,159 | $197,644 | $42,091 | $155,553 |
| 2015 | $2,126 | $194,676 | $41,459 | $153,217 |
| 2014 | $2,098 | $190,863 | $40,647 | $150,216 |
Property History
| Date | Event | Price | Change | Sq Ft Price |
|---|---|---|---|---|
| 04/10/2025 04/10/25 | For Sale | $525,000 | -- | $203 / Sq Ft |
Deed History
| Date | Type | Sale Price | Title Company |
|---|---|---|---|
| Interfamily Deed Transfer | -- | -- |
Similar Homes in Redding, CA
Source: Shasta Association of REALTORS®
MLS Number: 25-1484
APN: 203-140-002-000
- 0 Chaparral Dr
- 9200 Silver King Rd
- 9329 Irish Creek Ln
- 9400 Placer Rd
- 9109 Simmons Rd
- 16565 Celtic Ct
- 16550 Celtic Ct
- 16322 Towerview Cir
- 9086 Simmons Rd
- 16297 Winsome Way
- 9199 Laurel Glen Dr
- 8940 Olney Park Dr
- 8869 Olney Park Dr
- 9504 Rattlesnake Ln
- 8781 Simmons Rd
- 16946 Campo Calle
- 4375 Sounding Brook Ct
- 4295 Boston Ave
- 16439 Plateau Cir
- 16160 Plateau Cir
