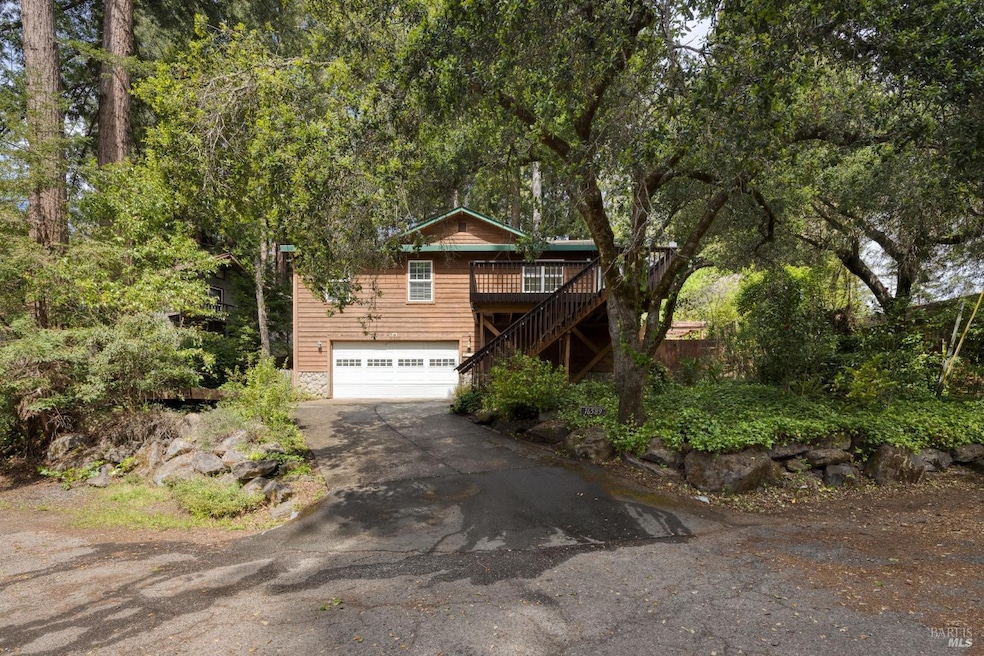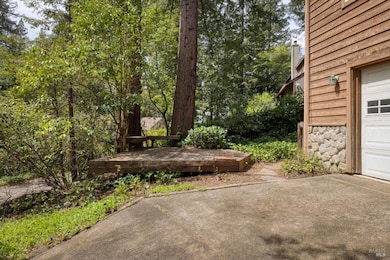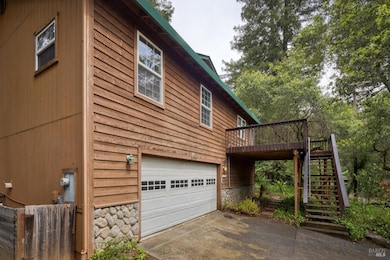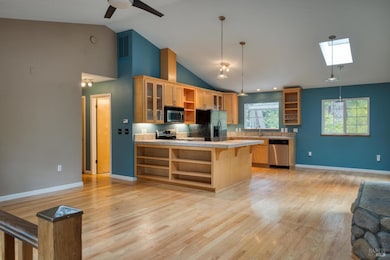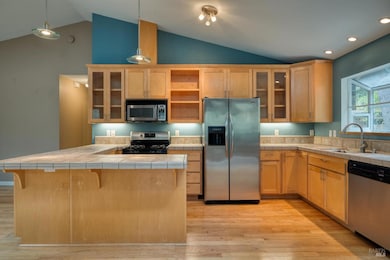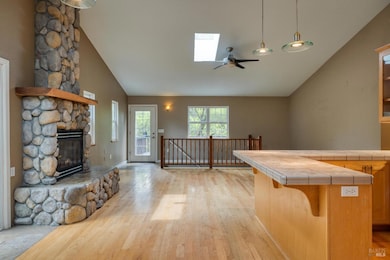
16589 Glenda Dr Guerneville, CA 95446
Russian River Valley NeighborhoodEstimated payment $4,853/month
Highlights
- Cathedral Ceiling
- Main Floor Primary Bedroom
- Corner Lot
- Wood Flooring
- Living Room with Attached Deck
- Great Room
About This Home
Now is the time to make the Russian River a lifestyle not just a memory. This five-bedroom, two-and-a-half-bath home really shines! It's located in a great neighborhood, above the flood zone, walking distance to river access and downtown, it's not just a home; it's a gateway to a vibrant lifestyle filled with outdoor activities and community engagement. Armstrong Redwoods State Natural Reserve is a breathtaking spot for hiking among towering redwoods. It's perfect for nature walks, picnics, and appreciating California's natural beauty. The central location fosters a vibrant community atmosphere, with local farmers' markets, festivals, and events that celebrate the downtown's culture and offerings. Nestled in the heart of Sonoma County wine country, you'll find yourself in close proximity to renowned celebrity chef's eateries and wine tasting rooms. Johnson's Beach a well-known local destination is ideal for swimming, sunbathing, and enjoying community events. The combination of hiking, biking, and water sports promotes an active lifestyle, making this home appealing to families, retirees, or anyone looking to enjoy the great outdoors. Immerse yourself in the charm of the Russian River and explore all the incredible offerings.
Home Details
Home Type
- Single Family
Est. Annual Taxes
- $10,504
Year Built
- Built in 2001
Lot Details
- 5,644 Sq Ft Lot
- Corner Lot
Parking
- 2 Car Attached Garage
- Front Facing Garage
Home Design
- Concrete Foundation
- Frame Construction
- Shingle Roof
- Composition Roof
- Wood Siding
Interior Spaces
- 1,800 Sq Ft Home
- 2-Story Property
- Cathedral Ceiling
- Ceiling Fan
- Skylights
- Stone Fireplace
- Great Room
- Living Room with Attached Deck
- Combination Dining and Living Room
- Laundry in Garage
Kitchen
- Free-Standing Gas Range
- Range Hood
- Microwave
- Dishwasher
- Tile Countertops
Flooring
- Wood
- Carpet
- Tile
Bedrooms and Bathrooms
- 5 Bedrooms
- Primary Bedroom on Main
- Bathroom on Main Level
Utilities
- Central Heating
- Heating System Uses Propane
- Propane
- Cable TV Available
Listing and Financial Details
- Assessor Parcel Number 071-120-030-000
Map
Home Values in the Area
Average Home Value in this Area
Tax History
| Year | Tax Paid | Tax Assessment Tax Assessment Total Assessment is a certain percentage of the fair market value that is determined by local assessors to be the total taxable value of land and additions on the property. | Land | Improvement |
|---|---|---|---|---|
| 2023 | $10,504 | $681,000 | $234,000 | $447,000 |
| 2022 | $10,136 | $681,000 | $234,000 | $447,000 |
| 2021 | $9,756 | $599,000 | $206,000 | $393,000 |
| 2020 | $9,142 | $599,000 | $206,000 | $393,000 |
| 2019 | $8,714 | $579,000 | $199,000 | $380,000 |
| 2018 | $8,360 | $553,000 | $190,000 | $363,000 |
| 2017 | $7,423 | $487,000 | $168,000 | $319,000 |
| 2016 | $6,995 | $461,000 | $159,000 | $302,000 |
| 2015 | $6,244 | $405,000 | $139,000 | $266,000 |
| 2014 | $6,150 | $401,000 | $138,000 | $263,000 |
Property History
| Date | Event | Price | Change | Sq Ft Price |
|---|---|---|---|---|
| 04/19/2025 04/19/25 | For Sale | $714,000 | -- | $397 / Sq Ft |
Deed History
| Date | Type | Sale Price | Title Company |
|---|---|---|---|
| Grant Deed | -- | None Listed On Document | |
| Interfamily Deed Transfer | -- | Fidelity National Title Co | |
| Interfamily Deed Transfer | -- | None Available | |
| Grant Deed | $668,000 | First American Title Co | |
| Grant Deed | $75,000 | First American Title Co | |
| Interfamily Deed Transfer | -- | -- |
Mortgage History
| Date | Status | Loan Amount | Loan Type |
|---|---|---|---|
| Previous Owner | $280,000 | New Conventional | |
| Previous Owner | $200,000 | Fannie Mae Freddie Mac | |
| Previous Owner | $240,000 | Credit Line Revolving | |
| Previous Owner | $250,000 | Unknown | |
| Previous Owner | $100,000 | Credit Line Revolving | |
| Previous Owner | $293,100 | Construction | |
| Previous Owner | $56,250 | No Value Available |
Similar Homes in Guerneville, CA
Source: Bay Area Real Estate Information Services (BAREIS)
MLS Number: 325034189
APN: 071-120-030
- 15930 Wright Dr
- 15858 Drake Rd
- 15900 Drake Rd
- 15203 Drake Rd
- 15477 Riverside Dr
- 15870 Old River Rd
- 15679 Morningside Dr
- 15047 Drake Rd
- 16225 Drake Extension Rd
- 14978 Merry Ln
- 14755 Armstrong Woods Rd Unit 23
- 14755 Armstrong Woods Rd Unit 18
- 14755 Armstrong Woods Rd Unit 5
- 16184 Laughlin Rd
- 12130 Hwy 116
- 11900 Hwy 116
- 16548 Laughlin Rd
- 14490 Solaridge Rd
- 14725 Canyon 7 Rd
- 16530 Laughlin Rd
