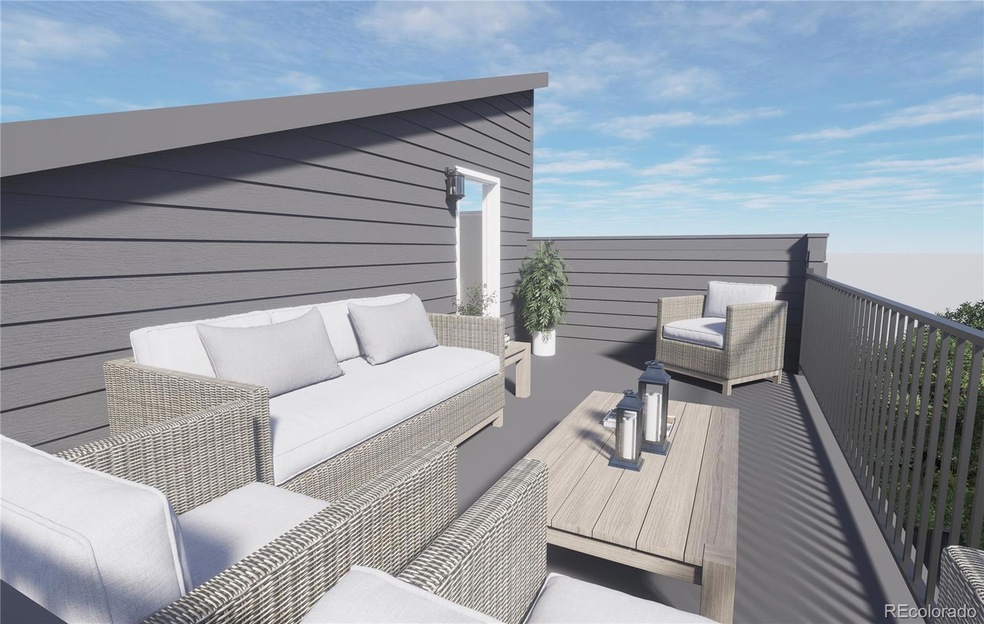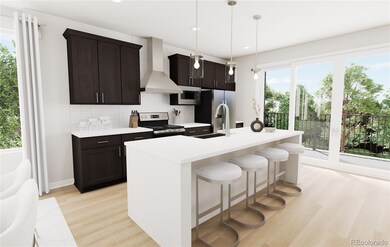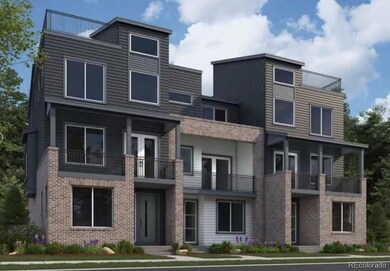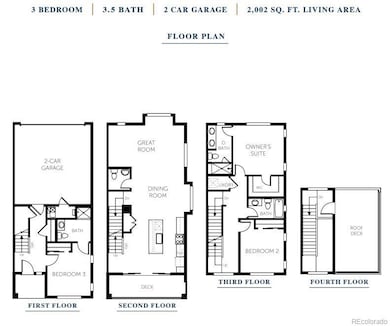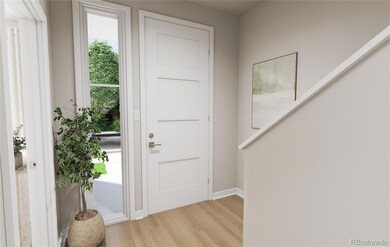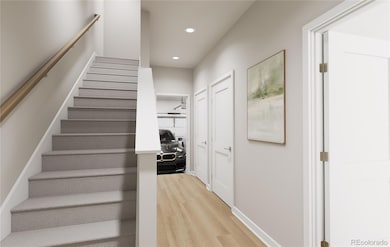
16589 Peak St Westminster, CO 80023
Highlights
- New Construction
- Primary Bedroom Suite
- Deck
- Meridian Elementary School Rated A-
- Open Floorplan
- Contemporary Architecture
About This Home
As of December 2024The Beacon plan is a brand new 2,002 sq.ft. townhome to be completed IN DECEMBER! This impressive 4-story townhome offers spacious living in a prime location. With 3 bedrooms, 3.5 baths, and a 2-car garage, it's designed for modern convenience. The main floor hosts a full bedroom and bath perfect for guests or a work from home office. Upstairs you will find the stylish kitchen, comfortable living area, and dining space. The third floor has two of the three bedrooms, each with its own bath. But the real highlight? The rooftop deck, perfect for enjoying panoramic views and entertaining guests.
This home is under construction. Please meet us at our sales trailer located at 1745 Peak Loop.
Last Agent to Sell the Property
DFH Colorado Realty LLC Brokerage Email: mls.co@dreamfindershomes.com License #100068484
Townhouse Details
Home Type
- Townhome
Est. Annual Taxes
- $1,858
Year Built
- Built in 2024 | New Construction
Lot Details
- 1,908 Sq Ft Lot
- 1 Common Wall
- Northwest Facing Home
- Landscaped
HOA Fees
- $76 Monthly HOA Fees
Parking
- 2 Car Attached Garage
- Lighted Parking
- Dry Walled Garage
Home Design
- Contemporary Architecture
- Frame Construction
- Architectural Shingle Roof
- Cement Siding
- Radon Mitigation System
- Concrete Perimeter Foundation
Interior Spaces
- 2,002 Sq Ft Home
- 3-Story Property
- Open Floorplan
- Wired For Data
- Double Pane Windows
- Window Treatments
- Entrance Foyer
- Great Room
- Dining Room
- Laundry Room
Kitchen
- Eat-In Kitchen
- Oven
- Range Hood
- Microwave
- Dishwasher
- Kitchen Island
- Quartz Countertops
- Disposal
Flooring
- Carpet
- Laminate
- Tile
Bedrooms and Bathrooms
- Primary Bedroom Suite
- Walk-In Closet
- Jack-and-Jill Bathroom
Basement
- Sump Pump
- Crawl Space
Home Security
Outdoor Features
- Balcony
- Deck
- Covered patio or porch
- Exterior Lighting
Schools
- Thunder Vista Elementary And Middle School
- Legacy High School
Utilities
- Forced Air Heating and Cooling System
- Heating System Uses Natural Gas
- 110 Volts
- Natural Gas Connected
- Tankless Water Heater
- High Speed Internet
Listing and Financial Details
- Assessor Parcel Number R8877668
Community Details
Overview
- Association fees include ground maintenance, recycling, snow removal, trash
- 8 Units
- Baseline Community Association
- Built by Dream Finder Homes
- Baseline Parkside West Subdivision, Beacon Floorplan
- Community Parking
Amenities
- Community Garden
Recreation
- Community Playground
- Park
- Trails
Security
- Carbon Monoxide Detectors
- Fire and Smoke Detector
Map
Home Values in the Area
Average Home Value in this Area
Property History
| Date | Event | Price | Change | Sq Ft Price |
|---|---|---|---|---|
| 12/27/2024 12/27/24 | Sold | $720,521 | +21.1% | $360 / Sq Ft |
| 10/15/2024 10/15/24 | Pending | -- | -- | -- |
| 10/11/2024 10/11/24 | Price Changed | $594,990 | -0.8% | $297 / Sq Ft |
| 08/28/2024 08/28/24 | Price Changed | $599,990 | -1.3% | $300 / Sq Ft |
| 06/12/2024 06/12/24 | Price Changed | $607,990 | +1.3% | $304 / Sq Ft |
| 06/01/2024 06/01/24 | For Sale | $599,990 | -- | $300 / Sq Ft |
Tax History
| Year | Tax Paid | Tax Assessment Tax Assessment Total Assessment is a certain percentage of the fair market value that is determined by local assessors to be the total taxable value of land and additions on the property. | Land | Improvement |
|---|---|---|---|---|
| 2024 | $1,858 | $11,370 | $11,370 | -- |
| 2023 | $1,295 | $8,180 | $8,180 | -- |
Mortgage History
| Date | Status | Loan Amount | Loan Type |
|---|---|---|---|
| Open | $589,122 | FHA | |
| Closed | $589,122 | FHA |
Deed History
| Date | Type | Sale Price | Title Company |
|---|---|---|---|
| Special Warranty Deed | $599,990 | Htc | |
| Special Warranty Deed | $599,990 | Htc | |
| Quit Claim Deed | -- | None Listed On Document |
Similar Homes in the area
Source: REcolorado®
MLS Number: 5544783
APN: 1573-04-2-24-111
- 16551 Peak St
- 16599 Peak Way
- 1778 Peak Loop
- 1774 Peak Loop
- 1717 W 166th Ln
- 1760 W 166th Ave
- 1760 W 166th Ave
- 1736 W 167th Ave
- 16559 Peak Way
- 1756 Peak Loop
- 1765 Peak Loop
- 1714 Peak Loop
- 1722 Peak Loop
- 16555 Peak Way
- 1727 W 166th Ave
- 1793 W 166th Ave
- 16643 Promenade Ln
- 2052 Alcott Way
- 16762 Tejon Ln
- 1929 W 165th Way
