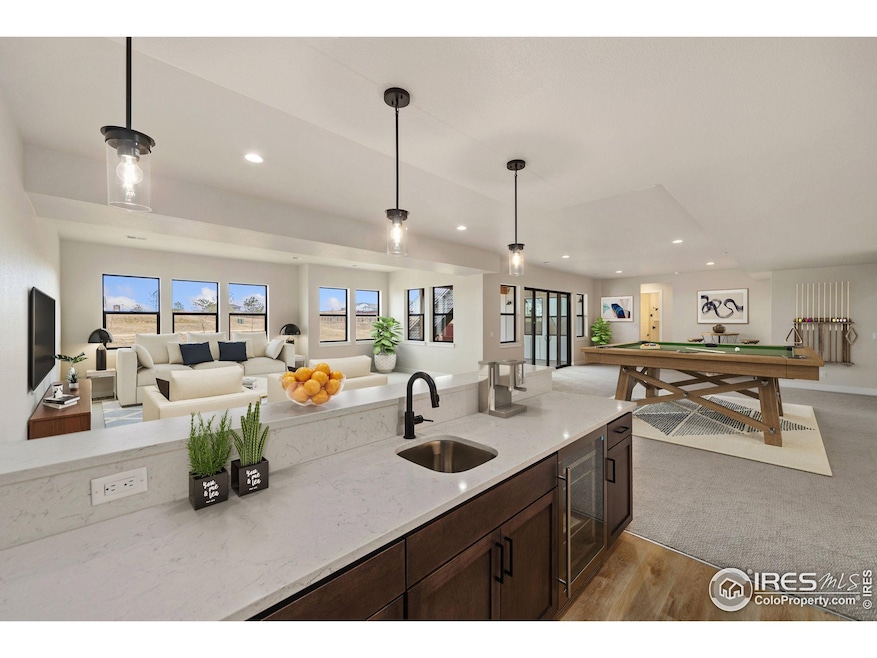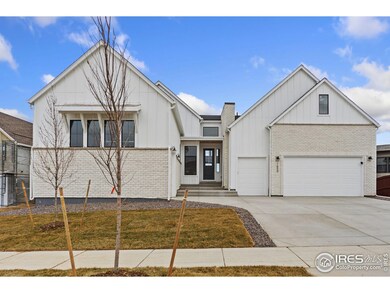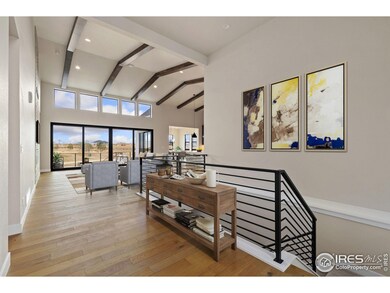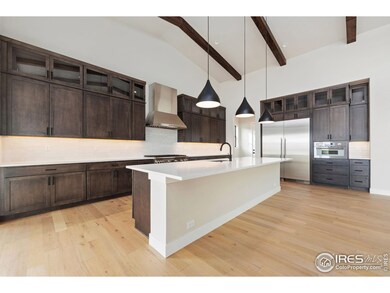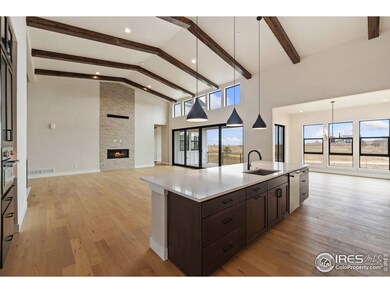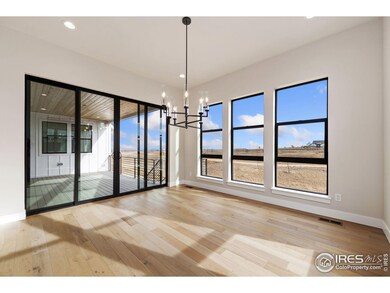
1659 Flourish Dr Windsor, CO 80550
Estimated payment $8,779/month
Highlights
- On Golf Course
- Open Floorplan
- Contemporary Architecture
- New Construction
- Deck
- Cathedral Ceiling
About This Home
The Broadmoor Plan at The Fairways at RainDance by Trumark Homes features an inviting porch leading up to the entryway. This stunning single-story home offers 4,772 sq. ft. of finished space with 4 bedrooms and 4.5 baths. Just past the entryway is the large great room and gourmet kitchen, featuring a walk-in pantry and a center preparation island. The kitchen includes deluxe cabinetry in a dusk stain, Quartz countertops with subway tile backsplash, a Thermador Pro Series stainless steel appliance package, and decorative fixtures. The great room filled with natural light from the center meet sliding glass door features a vaulted ceiling with stained beams and a modern linear gas fireplace. Step out onto the covered outdoor deck from the great room or dining room to take in the stunning views of the high-plains links-style golf course at RainDance National. Off the great room is the flex office and private grand suite, including a luxurious bathroom with two sinks, walk-in shower, an elegant freestanding tub with floor mounted tub filler and an expansive walk-in closet. Off the entry hall you will find a bonus room, laundry with sink and cabinets, and two bedrooms both with ensuite baths. The finished basement includes an additional bedroom and bath and a spacious rec room complete with a wet bar. The home also comes with beautiful 5' engineered wood flooring in a natural finish throughout the main level with luxurious carpet in the bedrooms and basement. 10-foot+ ceilings on the main floor and basement with 8-foot doors, insulated steel garage doors, tankless water heater, dual AC, front yard landscaping, a golf cart garage, and much more! Neighborhood amenities of walking trails, orchards, non-potable water and trash, are included in your metro district fees. Membership to the Raindance pool is optional and currently $499/year; there are also other membership options combining amenities in Raindance and nearby Water Valley - "WaterDance"!
Open House Schedule
-
Saturday, April 26, 202510:00 am to 6:00 pm4/26/2025 10:00:00 AM +00:004/26/2025 6:00:00 PM +00:00Add to Calendar
-
Sunday, April 27, 202511:00 am to 6:00 pm4/27/2025 11:00:00 AM +00:004/27/2025 6:00:00 PM +00:00Add to Calendar
Home Details
Home Type
- Single Family
Est. Annual Taxes
- $1,000
Year Built
- Built in 2024 | New Construction
Lot Details
- 9,855 Sq Ft Lot
- On Golf Course
- Northwest Facing Home
- Partially Fenced Property
- Sloped Lot
- Sprinkler System
HOA Fees
Parking
- 3 Car Attached Garage
Home Design
- Contemporary Architecture
- Brick Veneer
- Slab Foundation
- Wood Frame Construction
- Composition Roof
- Composition Shingle
Interior Spaces
- 4,772 Sq Ft Home
- 1-Story Property
- Open Floorplan
- Bar Fridge
- Cathedral Ceiling
- Gas Fireplace
- Double Pane Windows
- Great Room with Fireplace
- Family Room
- Dining Room
Kitchen
- Eat-In Kitchen
- Gas Oven or Range
- Self-Cleaning Oven
- Microwave
- Dishwasher
- Disposal
Flooring
- Wood
- Carpet
Bedrooms and Bathrooms
- 4 Bedrooms
- Walk-In Closet
- Primary bathroom on main floor
- Walk-in Shower
Laundry
- Laundry on main level
- Washer and Dryer Hookup
Basement
- Walk-Out Basement
- Basement Fills Entire Space Under The House
Accessible Home Design
- Garage doors are at least 85 inches wide
Eco-Friendly Details
- Energy-Efficient HVAC
- Energy-Efficient Thermostat
Outdoor Features
- Deck
- Patio
Location
- Mineral Rights Excluded
- Property is near a golf course
Schools
- Skyview Elementary School
- Windsor Middle School
- Windsor High School
Utilities
- Forced Air Heating and Cooling System
- Water Rights Not Included
- High Speed Internet
- Satellite Dish
- Cable TV Available
Listing and Financial Details
- Assessor Parcel Number R8972275
Community Details
Overview
- Association fees include common amenities, trash, management
- Built by Trumark Homes
- Raindance Fairways Subdivision
Recreation
- Community Playground
- Community Pool
- Park
- Hiking Trails
Map
Home Values in the Area
Average Home Value in this Area
Tax History
| Year | Tax Paid | Tax Assessment Tax Assessment Total Assessment is a certain percentage of the fair market value that is determined by local assessors to be the total taxable value of land and additions on the property. | Land | Improvement |
|---|---|---|---|---|
| 2024 | $1,000 | $7,550 | $7,550 | -- |
| 2023 | $1,000 | $29,300 | $29,300 | $0 |
| 2022 | $95 | $670 | $670 | $0 |
| 2021 | $86 | $670 | $670 | $0 |
Property History
| Date | Event | Price | Change | Sq Ft Price |
|---|---|---|---|---|
| 01/06/2025 01/06/25 | For Sale | $1,549,900 | -- | $325 / Sq Ft |
Similar Homes in Windsor, CO
Source: IRES MLS
MLS Number: 1024035
APN: R8972275
- 1609 Flourish Ct
- 1653 Flourish Dr
- 1638 Thrive Dr
- 1662 Thrive Dr
- 1716 Branching Canopy Dr
- 1714 Branching Canopy Dr
- 1719 Branching Canopy Dr
- 1720 Branching Canopy Dr
- 1728 Center Pivot Dr
- 1848 Golden Sun Dr
- 1722 Branching Canopy Dr
- 1843 Golden Sun Dr
- 1830 Thrive Dr
- 1722 Fire Glow Dr
- 1815 Windfall Dr
- 1827 Wind Fall Dr
- 1685 Crystalline Dr
- 1591 Landon Ct
- 1578 Landon Ct
- 1662 Winter Glow Dr
