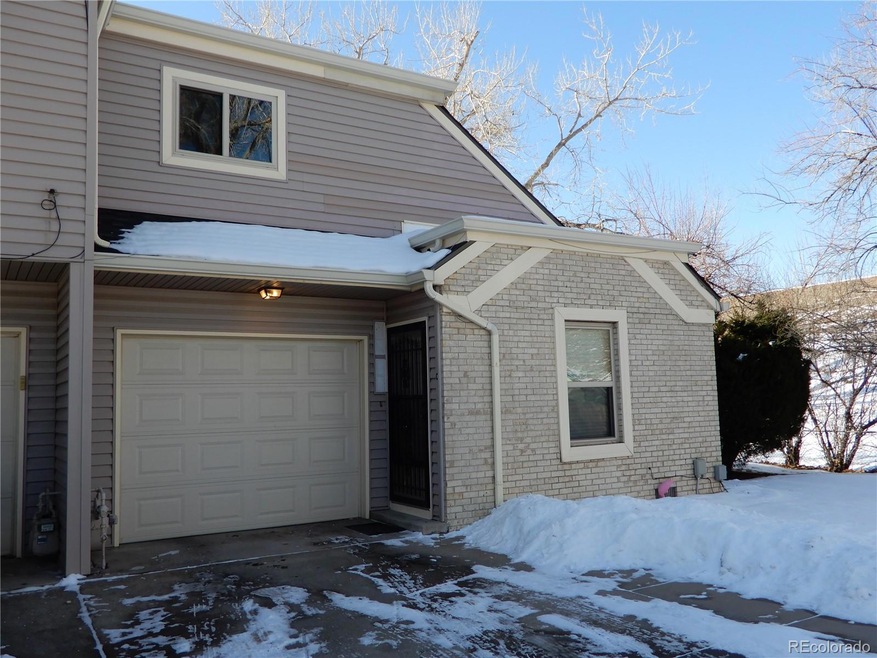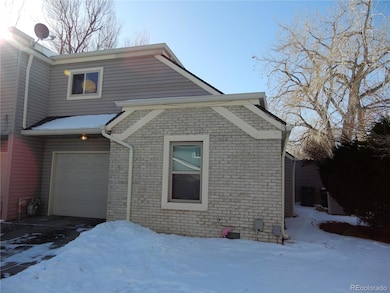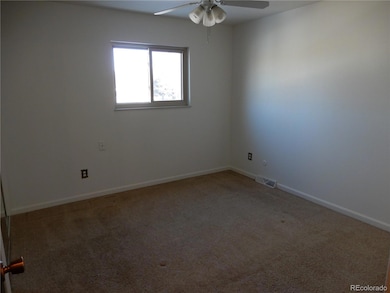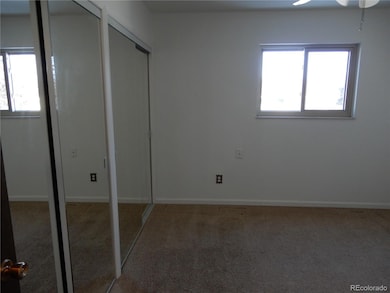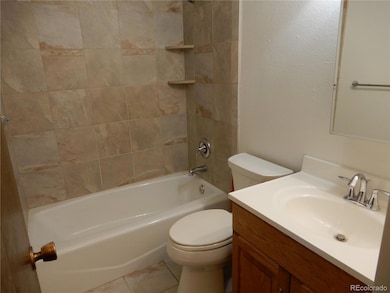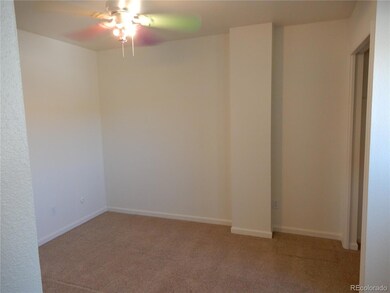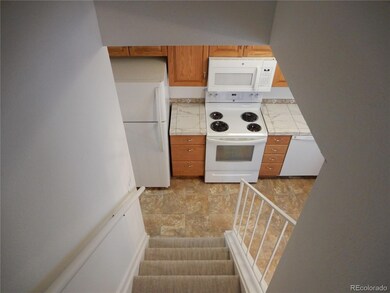
1659 S Lee St Unit C Lakewood, CO 80232
Kendrick Lake NeighborhoodHighlights
- Open Floorplan
- Contemporary Architecture
- 1 Car Attached Garage
- Kendrick Lakes Elementary School Rated A-
- End Unit
- Double Pane Windows
About This Home
As of April 2025Central location! Discover this freshly painted 2 Bed, 2 Bath, 1 car attached garage Townhome with Open Floor Plan. All installed appliances included! Also, newer furnace, central air and hot water heater professionally installed. Welcome to this Kendrick Lake townhome offering modern living at its finest. Located in a prime area with easy access to Denver metro area and the Rocky Mountains. This home combines convenience with open space. Upon entering, you're greeted by an open floor plan, large family room with lots of natural light. The spacious living area flows seamlessly. Now, up a set of stairs to the Bedrooms. Each bedroom is generously sized with carpeting and large windows. The primary suite features a large closet and lots of natural light. Come enjoy outdoor living on the back patio, perfect for relaxing or hosting guests year-round. Easy Access to Denver and Surrounding communities. Close to Shopping, Restaurants, Schools, Trails around the lake and Parks.
Last Agent to Sell the Property
RE/MAX Momentum Brokerage Email: mmdoby@hotmail.com,720-276-0155 License #40000151

Last Buyer's Agent
Jason Glowacki
Redfin Corporation License #100087643

Townhouse Details
Home Type
- Townhome
Est. Annual Taxes
- $1,705
Year Built
- Built in 1972
Lot Details
- 775 Sq Ft Lot
- Open Space
- End Unit
- North Facing Home
HOA Fees
- $367 Monthly HOA Fees
Parking
- 1 Car Attached Garage
Home Design
- Contemporary Architecture
- Brick Exterior Construction
- Frame Construction
- Concrete Perimeter Foundation
Interior Spaces
- 877 Sq Ft Home
- 2-Story Property
- Open Floorplan
- Ceiling Fan
- Double Pane Windows
- Living Room
- Dining Room
- Crawl Space
Kitchen
- Self-Cleaning Oven
- Microwave
- Dishwasher
- Tile Countertops
- Disposal
Flooring
- Carpet
- Laminate
- Tile
Bedrooms and Bathrooms
- 2 Bedrooms
Laundry
- Laundry Room
- Dryer
- Washer
Home Security
Schools
- Kendrick Lakes Elementary School
- Carmody Middle School
- Bear Creek High School
Utilities
- Forced Air Heating and Cooling System
- Heating System Uses Natural Gas
- 220 Volts
- Natural Gas Connected
Additional Features
- Smoke Free Home
- Patio
- Ground Level
Listing and Financial Details
- Exclusions: Sellers personal property
- Assessor Parcel Number 105865
Community Details
Overview
- Association fees include ground maintenance, trash, water
- Advanced HOA Management Association, Phone Number (303) 482-2213
- Kendrick Lakes Subdivision
- Greenbelt
Recreation
- Trails
Security
- Carbon Monoxide Detectors
- Fire and Smoke Detector
Map
Home Values in the Area
Average Home Value in this Area
Property History
| Date | Event | Price | Change | Sq Ft Price |
|---|---|---|---|---|
| 04/14/2025 04/14/25 | Sold | $355,000 | +1.4% | $405 / Sq Ft |
| 03/26/2025 03/26/25 | Pending | -- | -- | -- |
| 01/29/2025 01/29/25 | For Sale | $350,000 | -- | $399 / Sq Ft |
Tax History
| Year | Tax Paid | Tax Assessment Tax Assessment Total Assessment is a certain percentage of the fair market value that is determined by local assessors to be the total taxable value of land and additions on the property. | Land | Improvement |
|---|---|---|---|---|
| 2024 | $1,705 | $18,689 | $6,030 | $12,659 |
| 2023 | $1,705 | $18,689 | $6,030 | $12,659 |
| 2022 | $1,638 | $17,515 | $4,170 | $13,345 |
| 2021 | $1,661 | $18,019 | $4,290 | $13,729 |
| 2020 | $1,604 | $17,458 | $4,290 | $13,168 |
| 2019 | $1,583 | $17,458 | $4,290 | $13,168 |
| 2018 | $1,290 | $13,746 | $3,600 | $10,146 |
| 2017 | $1,136 | $13,746 | $3,600 | $10,146 |
| 2016 | $1,099 | $12,394 | $2,866 | $9,528 |
| 2015 | $901 | $12,394 | $2,866 | $9,528 |
| 2014 | $901 | $9,313 | $2,229 | $7,084 |
Mortgage History
| Date | Status | Loan Amount | Loan Type |
|---|---|---|---|
| Open | $13,774 | New Conventional | |
| Open | $344,350 | New Conventional | |
| Previous Owner | $7,522 | Unknown | |
| Previous Owner | $134,425 | No Value Available | |
| Previous Owner | $12,000 | Unknown | |
| Previous Owner | $53,850 | FHA |
Deed History
| Date | Type | Sale Price | Title Company |
|---|---|---|---|
| Quit Claim Deed | $355,000 | Stewart Title | |
| Warranty Deed | $355,000 | Stewart Title | |
| Warranty Deed | -- | None Listed On Document | |
| Warranty Deed | -- | -- | |
| Interfamily Deed Transfer | -- | None Available | |
| Interfamily Deed Transfer | -- | None Available | |
| Interfamily Deed Transfer | -- | None Available | |
| Special Warranty Deed | $85,000 | Chicago Title | |
| Trustee Deed | -- | None Available | |
| Warranty Deed | $141,500 | -- | |
| Quit Claim Deed | -- | -- |
Similar Homes in the area
Source: REcolorado®
MLS Number: 6229907
APN: 49-214-07-079
- 1745 S Kline Way Unit 1745
- 1829 S Lee St Unit C
- 10490 W Jewell Ave Unit D
- 10290 W Jewell Ave Unit B
- 10520 W Jewell Ave Unit 102
- 10530 W Jewell Ave Unit 303
- 10732 W Florida Ave Unit B
- 9980 W Jewell Ave Unit B
- 10806 W Evans Ave Unit 5
- 1531 S Owens St Unit 23
- 1517 S Owens St Unit 9
- 10836 W Evans Ave Unit 32
- 1496 S Pierson St Unit 116
- 1843 S Pierson Ct
- 1557 S Pierson St
- 1482 S Pierson St Unit 75
- 9453 W Utah Place
- 10950 W Florida Ave Unit 303
- 10970 W Florida Ave Unit 203
- 10872 W Evans Ave Unit 2E
