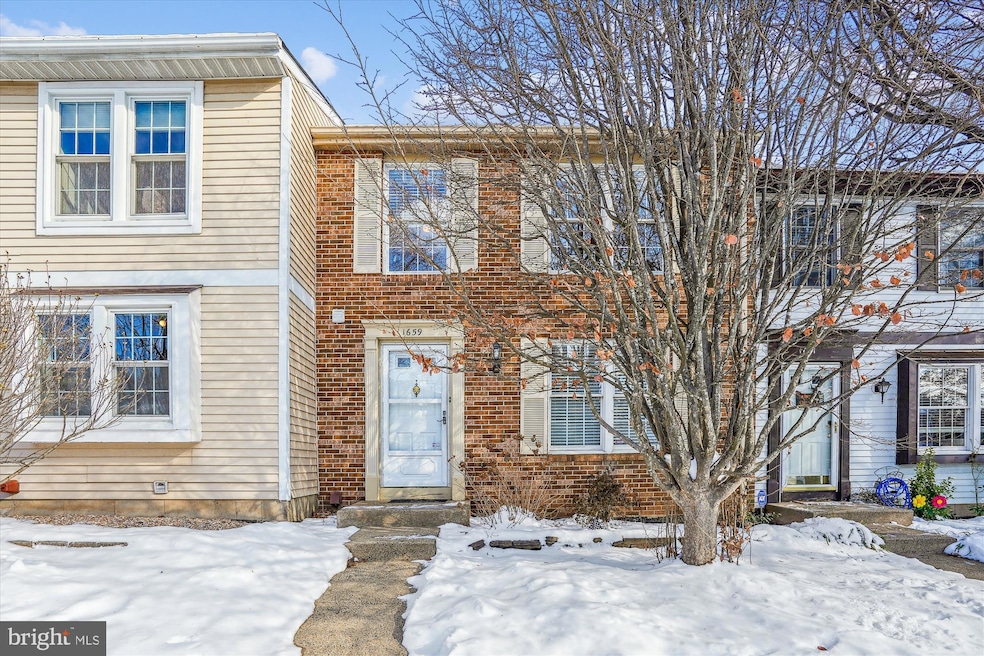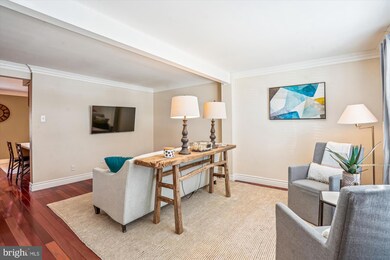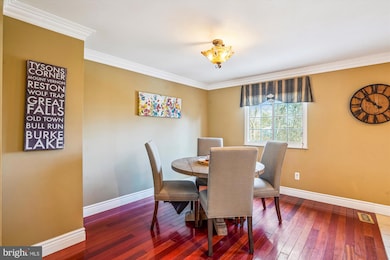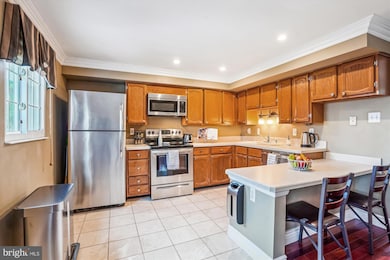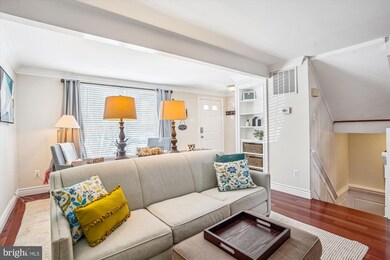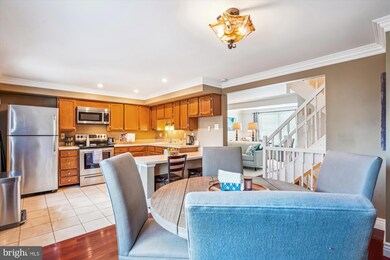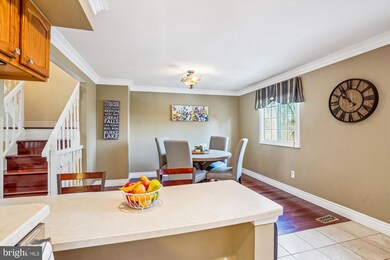
1659 Sierra Woods Dr Reston, VA 20194
Highlights
- Colonial Architecture
- Recreation Room
- Space For Rooms
- Aldrin Elementary Rated A
- Wood Flooring
- Community Indoor Pool
About This Home
As of February 2025Beautiful 3-level townhouse in move-in ready condition, featuring numerous upgrades throughout. Cherry hardwood floors and 2 piece crown molding on the main level and the upper bedroom level. New Stainless Steel Range and Refrigerator. Spacious primary bedroom with walk-in closet. The three upper level bedrooms have ceiling fans. Includes a walkout basement with access to a fence back yard with a storage shed. Recreation room with a fireplace which is great on a cold winter night. The storage room can be used for a home office or exercise room for added living space and convenience. Laundry room with a washer, dryer and laundry tub. Don't miss the pull down attic with flooring for extra storage. Conveniently located near Fairfax County Parkway, Reston Town Center, Grocery Stores and the Reston Hospital Center. Two Assigned Parking spaces #08 in front of the unit.
Townhouse Details
Home Type
- Townhome
Est. Annual Taxes
- $5,997
Year Built
- Built in 1984
Lot Details
- 1,358 Sq Ft Lot
- Privacy Fence
- Wood Fence
- Back Yard Fenced
- Property is in very good condition
HOA Fees
- $112 Monthly HOA Fees
Home Design
- Colonial Architecture
- Brick Exterior Construction
- Aluminum Siding
- Concrete Perimeter Foundation
Interior Spaces
- Property has 3 Levels
- Crown Molding
- Ceiling Fan
- Wood Burning Fireplace
- Screen For Fireplace
- Fireplace Mantel
- Window Treatments
- Six Panel Doors
- Living Room
- Dining Room
- Recreation Room
- Storage Room
- Wood Flooring
- Attic
Kitchen
- Stove
- Built-In Microwave
- Ice Maker
- Dishwasher
- Stainless Steel Appliances
- Disposal
Bedrooms and Bathrooms
- 3 Bedrooms
- En-Suite Primary Bedroom
- Walk-In Closet
- Bathtub with Shower
Laundry
- Laundry Room
- Dryer
- Washer
Improved Basement
- Walk-Out Basement
- Basement Fills Entire Space Under The House
- Rear Basement Entry
- Space For Rooms
- Basement Windows
Home Security
Parking
- 2 Open Parking Spaces
- 2 Parking Spaces
- Parking Lot
- 2 Assigned Parking Spaces
Eco-Friendly Details
- Energy-Efficient Windows
Outdoor Features
- Patio
- Shed
Utilities
- Central Air
- Heat Pump System
- Electric Water Heater
Listing and Financial Details
- Tax Lot 83
- Assessor Parcel Number 0171 08040083
Community Details
Overview
- Association fees include reserve funds, road maintenance, snow removal, trash, common area maintenance
- $71 Other Monthly Fees
- Country Walk Subdivision
Amenities
- Picnic Area
- Common Area
- Community Center
- Recreation Room
Recreation
- Tennis Courts
- Baseball Field
- Soccer Field
- Community Basketball Court
- Community Playground
- Community Indoor Pool
- Jogging Path
- Bike Trail
Security
- Storm Doors
Map
Home Values in the Area
Average Home Value in this Area
Property History
| Date | Event | Price | Change | Sq Ft Price |
|---|---|---|---|---|
| 02/25/2025 02/25/25 | Sold | $555,000 | -3.5% | $358 / Sq Ft |
| 01/10/2025 01/10/25 | For Sale | $575,000 | 0.0% | $371 / Sq Ft |
| 03/18/2016 03/18/16 | Rented | $1,900 | -2.6% | -- |
| 03/18/2016 03/18/16 | Under Contract | -- | -- | -- |
| 01/31/2016 01/31/16 | For Rent | $1,950 | -- | -- |
Tax History
| Year | Tax Paid | Tax Assessment Tax Assessment Total Assessment is a certain percentage of the fair market value that is determined by local assessors to be the total taxable value of land and additions on the property. | Land | Improvement |
|---|---|---|---|---|
| 2024 | $5,996 | $497,410 | $140,000 | $357,410 |
| 2023 | $5,769 | $490,790 | $140,000 | $350,790 |
| 2022 | $5,310 | $446,060 | $120,000 | $326,060 |
| 2021 | $4,818 | $394,780 | $105,000 | $289,780 |
| 2020 | $4,703 | $382,180 | $105,000 | $277,180 |
| 2019 | $4,645 | $377,480 | $100,000 | $277,480 |
| 2018 | $4,084 | $355,140 | $95,000 | $260,140 |
| 2017 | $4,081 | $337,870 | $90,000 | $247,870 |
| 2016 | $4,205 | $348,850 | $90,000 | $258,850 |
| 2015 | $4,057 | $348,850 | $90,000 | $258,850 |
| 2014 | $3,880 | $334,350 | $85,000 | $249,350 |
Mortgage History
| Date | Status | Loan Amount | Loan Type |
|---|---|---|---|
| Open | $499,500 | New Conventional | |
| Previous Owner | $175,500 | New Conventional | |
| Previous Owner | $254,000 | New Conventional | |
| Previous Owner | $204,800 | New Conventional | |
| Previous Owner | $190,400 | New Conventional | |
| Previous Owner | $124,450 | No Value Available |
Deed History
| Date | Type | Sale Price | Title Company |
|---|---|---|---|
| Warranty Deed | $555,000 | First American Title | |
| Deed | $256,000 | -- | |
| Deed | $238,000 | -- | |
| Deed | $124,911 | -- |
Similar Homes in Reston, VA
Source: Bright MLS
MLS Number: VAFX2213266
APN: 0171-08040083
- 1610 Sierra Woods Dr
- 1729 Quietree Dr
- 761 Cordell Way
- 1568 Poplar Grove Dr
- 1705 Quietree Dr
- 1670 Oaktree Ct
- 851 Longview Place
- 1705 Lake Shore Crest Dr Unit 25
- 903 Longview Ct
- 1716 Lake Shore Crest Dr Unit 16
- 1701 Lake Shore Crest Dr Unit 11
- 1701 Lake Shore Crest Dr Unit 21
- 1675 Poplar Grove Dr
- 422 Reneau Way
- 12033 Lake Newport Rd
- 1668 Harvest Green Ct
- 519 Merlins Ln
- 1010 Hertford St
- 1519 Woodcrest Dr
- 12012 Taliesin Place Unit 26
