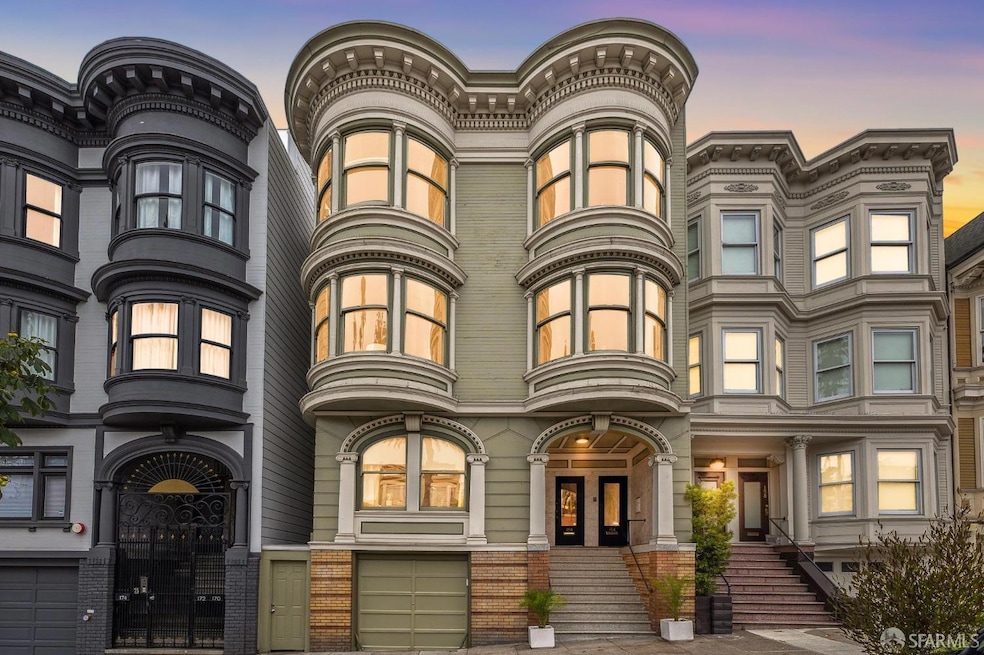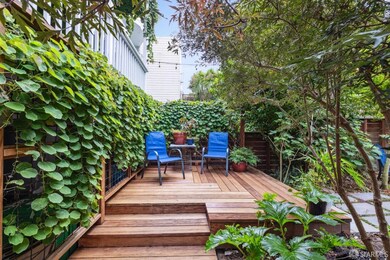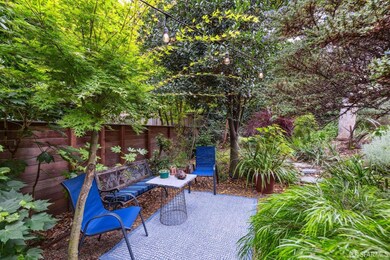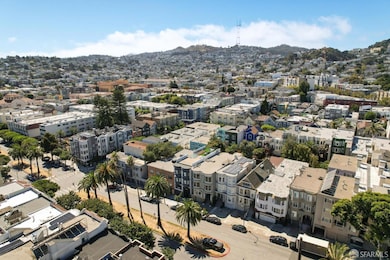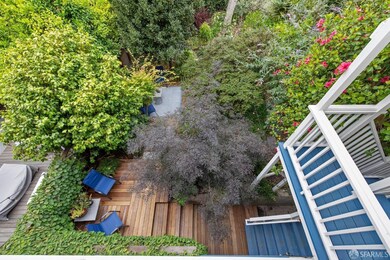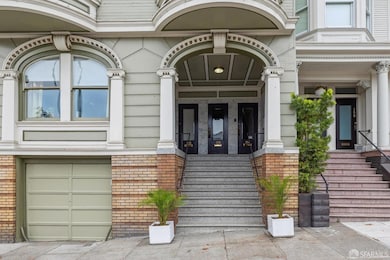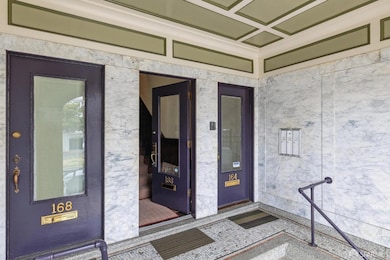
166 Dolores St San Francisco, CA 94103
Mission Dolores NeighborhoodEstimated payment $11,347/month
Highlights
- City View
- 3-minute walk to Market And Dolores
- Wood Flooring
- Dining Room with Fireplace
- Edwardian Architecture
- Den
About This Home
Timeless Elegance Meets Modern Comfort in Mission Dolores. Step into a blend of historical charm & contemporary convenience w/ this striking Edwardian condo. Exuding classic appeal, this home combines exquisite period details w/ modern upgrades for the ultimate urban living experience. Elegant Design: Curved bay windows grace the front of the condo, offering captivating views of Dolores Street's vibrant activity. Inside, the home features a spacious eat-in kitchen & formal dining room w/ gorgeous box-beam ceilings & original built-ins, all set w/in an oversized 30' wide lot. Modern Comforts: Contemporary improvements in the kitchen & baths, enhancing your daily living. The tranquil rear of the condo boasts a walkout deck overlooking a beautifully landscaped garden retreat, perfect for relaxing or entertaining. Flexible Floor Plan: 3 generous bdrms, 1.5 baths & abundant closet space, this home provides both comfort & versatility. The rear laundry area is ideal for a home office setup. Exclusive Outdoor Space: Dine al fresco on your private deck wrapping the rear of the building, or unwind in the large & shared yard perfect for afternoon relaxation gatherings. Convenience & Storage: Benefit from a lrg assigned storage room in the property's garage & an independent SxS parking.
Property Details
Home Type
- Condominium
Est. Annual Taxes
- $16,568
Year Built
- Built in 1914
HOA Fees
- $483 Monthly HOA Fees
Home Design
- Edwardian Architecture
Interior Spaces
- 2,010 Sq Ft Home
- 1-Story Property
- Decorative Fireplace
- Family Room with Fireplace
- Living Room
- Dining Room with Fireplace
- 2 Fireplaces
- Formal Dining Room
- Den
- City Views
Kitchen
- Breakfast Area or Nook
- Free-Standing Gas Oven
- Range Hood
- Dishwasher
Flooring
- Wood
- Tile
Bedrooms and Bathrooms
- Bathtub with Shower
Laundry
- Laundry Room
- Dryer
- Washer
Parking
- 1 Car Attached Garage
- Garage Door Opener
- Open Parking
- Assigned Parking
Utilities
- Central Heating
Community Details
- Association fees include common areas, insurance, insurance on structure, sewer, trash, water
- 3 Units
Listing and Financial Details
- Assessor Parcel Number 3544-080
Map
Home Values in the Area
Average Home Value in this Area
Tax History
| Year | Tax Paid | Tax Assessment Tax Assessment Total Assessment is a certain percentage of the fair market value that is determined by local assessors to be the total taxable value of land and additions on the property. | Land | Improvement |
|---|---|---|---|---|
| 2024 | $16,568 | $1,397,212 | $838,328 | $558,884 |
| 2023 | $16,286 | $1,369,817 | $821,891 | $547,926 |
| 2022 | $15,980 | $1,342,959 | $805,776 | $537,183 |
| 2021 | $16,309 | $1,316,627 | $789,977 | $526,650 |
| 2020 | $16,382 | $1,303,127 | $781,877 | $521,250 |
| 2019 | $15,823 | $1,277,577 | $766,547 | $511,030 |
| 2018 | $15,293 | $1,252,527 | $751,517 | $501,010 |
| 2017 | $14,814 | $1,227,969 | $736,782 | $491,187 |
| 2016 | $14,574 | $1,203,892 | $722,336 | $481,556 |
| 2015 | $14,394 | $1,185,802 | $711,484 | $474,318 |
| 2014 | $14,017 | $1,162,576 | $697,548 | $465,028 |
Property History
| Date | Event | Price | Change | Sq Ft Price |
|---|---|---|---|---|
| 04/10/2025 04/10/25 | Pending | -- | -- | -- |
| 04/04/2025 04/04/25 | For Sale | $1,699,000 | -- | $845 / Sq Ft |
Deed History
| Date | Type | Sale Price | Title Company |
|---|---|---|---|
| Grant Deed | -- | First American Title | |
| Grant Deed | -- | First American Title | |
| Interfamily Deed Transfer | -- | None Available | |
| Interfamily Deed Transfer | -- | Lawyers Title | |
| Grant Deed | $1,085,000 | Chicago Title Company | |
| Grant Deed | $925,000 | Fidelity National Title Co | |
| Interfamily Deed Transfer | -- | -- |
Mortgage History
| Date | Status | Loan Amount | Loan Type |
|---|---|---|---|
| Previous Owner | $625,500 | New Conventional | |
| Previous Owner | $805,000 | New Conventional | |
| Previous Owner | $824,000 | New Conventional | |
| Previous Owner | $868,000 | Purchase Money Mortgage | |
| Previous Owner | $185,000 | Stand Alone Second | |
| Previous Owner | $138,750 | Credit Line Revolving | |
| Previous Owner | $740,000 | Purchase Money Mortgage |
Similar Homes in San Francisco, CA
Source: San Francisco Association of REALTORS® MLS
MLS Number: 425026852
APN: 3544-080
- 161 Dolores St Unit 5
- 68 Landers St
- 62 Ramona Ave
- 215 Church St
- 287 Church St
- 241-251 Dolores St
- 262 Church St
- 1812 15th St
- 1829 15th St Unit 1
- 1839 15th St Unit 456
- 1839 15th St Unit 155
- 190 Guerrero St
- 231 Clinton Park
- 2152 Market St Unit B
- 262 Clinton Park
- 360 Guerrero St Unit 310
- 2154 Market St Unit A
- 69 Belcher St
- 26 Albion St
- 8 Buchanan St Unit 613
