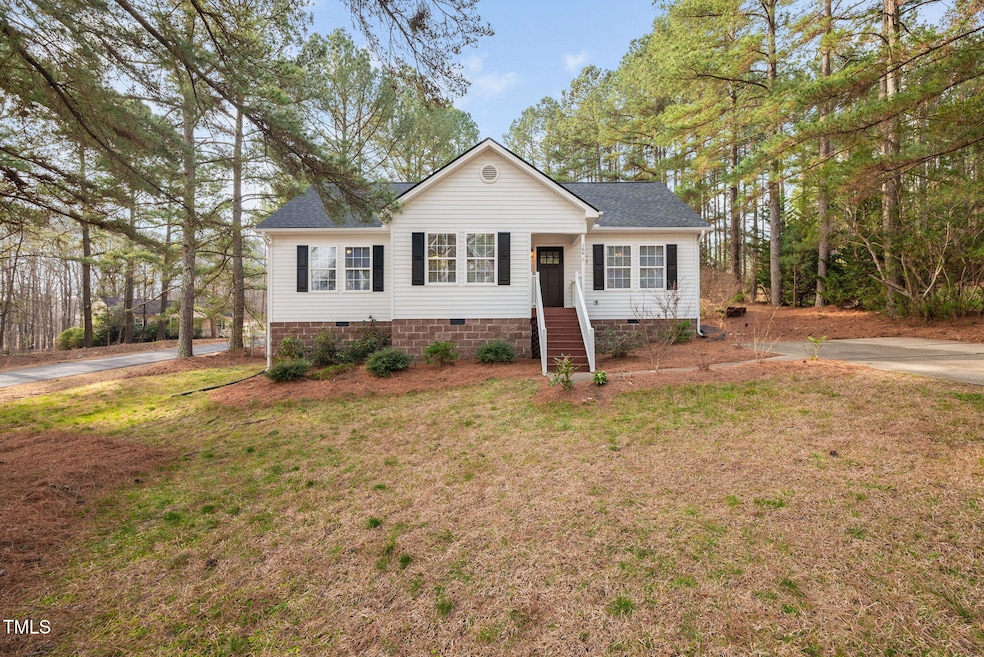
166 Hammerstone Dr Fuquay-Varina, NC 27526
Highlights
- Deck
- No HOA
- Porch
- Corner Lot
- Fenced Yard
- Living Room
About This Home
As of April 2025Welcome to this charming ranch home!! This delightful home offers comfortable living with its spacious 3 bedrooms and 2 bathrooms, across 1,308 square feet. Step inside to discover the inviting floor plan that flows seamlessly throughout the home.
The heart of the house is the living area, perfect for both relaxing and entertaining, The primary bedroom offers an ensuite bath and walk in closet. On the other side of the home you will find two more bedrooms and additional bath. The kitchen is open with newer stainless steel appliances, fresh paint and ideal for gathering around the table.
Outside, you have a beautifully fenced back yard, perfect for a variety of outdoor activities or simply enjoying some fresh air. The deck and provides great spaces for barbecues, a quiet morning coffee or for unwinding on warm evenings.
Ample private parking ensures convenience, and no HOA! this property is ready to welcome you home.
Don't miss out on this fantastic opportunity to make this house your new home sweet home!
Home Details
Home Type
- Single Family
Est. Annual Taxes
- $1,371
Year Built
- Built in 1998
Lot Details
- 0.58 Acre Lot
- Fenced Yard
- Chain Link Fence
- Corner Lot
- Back and Front Yard
Home Design
- Brick Foundation
- Shingle Roof
- Vinyl Siding
Interior Spaces
- 1,308 Sq Ft Home
- 1-Story Property
- Ceiling Fan
- Entrance Foyer
- Living Room
Kitchen
- Electric Range
- Microwave
- Dishwasher
Flooring
- Laminate
- Luxury Vinyl Tile
- Vinyl
Bedrooms and Bathrooms
- 3 Bedrooms
- 2 Full Bathrooms
- Primary bathroom on main floor
Laundry
- Laundry Room
- Washer and Dryer
Parking
- 6 Parking Spaces
- Private Driveway
- 6 Open Parking Spaces
Outdoor Features
- Deck
- Porch
Schools
- Northwest Harnett Elementary School
- Harnett Central Middle School
- Harnett Central High School
Utilities
- Central Air
- Heating Available
- Electric Water Heater
- Septic Tank
Community Details
- No Home Owners Association
- Briarwood Subdivision
Listing and Financial Details
- Assessor Parcel Number 050633 0049
Map
Home Values in the Area
Average Home Value in this Area
Property History
| Date | Event | Price | Change | Sq Ft Price |
|---|---|---|---|---|
| 04/17/2025 04/17/25 | Sold | $302,000 | +0.7% | $231 / Sq Ft |
| 03/27/2025 03/27/25 | Pending | -- | -- | -- |
| 03/14/2025 03/14/25 | For Sale | $300,000 | -- | $229 / Sq Ft |
Tax History
| Year | Tax Paid | Tax Assessment Tax Assessment Total Assessment is a certain percentage of the fair market value that is determined by local assessors to be the total taxable value of land and additions on the property. | Land | Improvement |
|---|---|---|---|---|
| 2024 | $1,371 | $191,708 | $0 | $0 |
| 2023 | $1,371 | $191,708 | $0 | $0 |
| 2022 | $1,195 | $191,708 | $0 | $0 |
| 2021 | $1,195 | $133,790 | $0 | $0 |
| 2020 | $15 | $133,790 | $0 | $0 |
| 2019 | $1,180 | $133,790 | $0 | $0 |
| 2018 | $1,180 | $133,790 | $0 | $0 |
| 2017 | $1,180 | $133,790 | $0 | $0 |
| 2016 | $1,080 | $121,720 | $0 | $0 |
| 2015 | -- | $121,720 | $0 | $0 |
| 2014 | -- | $121,720 | $0 | $0 |
Mortgage History
| Date | Status | Loan Amount | Loan Type |
|---|---|---|---|
| Open | $489,012 | FHA | |
| Previous Owner | $121,700 | Adjustable Rate Mortgage/ARM | |
| Previous Owner | $93,400 | New Conventional | |
| Previous Owner | $94,751 | FHA | |
| Previous Owner | $11,000 | Credit Line Revolving | |
| Previous Owner | $104,760 | New Conventional |
Deed History
| Date | Type | Sale Price | Title Company |
|---|---|---|---|
| Warranty Deed | $193,000 | None Available | |
| Warranty Deed | $121,000 | None Available | |
| Special Warranty Deed | $96,500 | -- | |
| Trustee Deed | $112,142 | -- | |
| Deed | $108,000 | None Available |
Similar Homes in the area
Source: Doorify MLS
MLS Number: 10082400
APN: 050633 0049
- 3077 Christian Light Rd
- 3211 Kipling Rd
- 997 Jackson Rd
- 2218 Christian Light Rd
- 182 Prince Place Dr
- 0 Hardee Rd
- 16 Blue Monarch Ln
- 262 Hook Dr Unit Lot 12
- 196 Hook Dr
- 196 Hook Dr Unit Lot 9
- 148 Hook Dr
- 148 Hook Dr Unit Lot 7
- 125 Cotton Fields Ln
- 125 Cotton Fields Ln Unit Lot 26
- 165 Cotton Fields Ln Unit Lot 25
- 25 Cotton Fields Ln
- 25 Cotton Fields Ln Unit Lot 29
- 318 Deer Tail Ln Unit Lot 35
- 5088 Christian Light Rd
- 306 White Magnolia Ln






