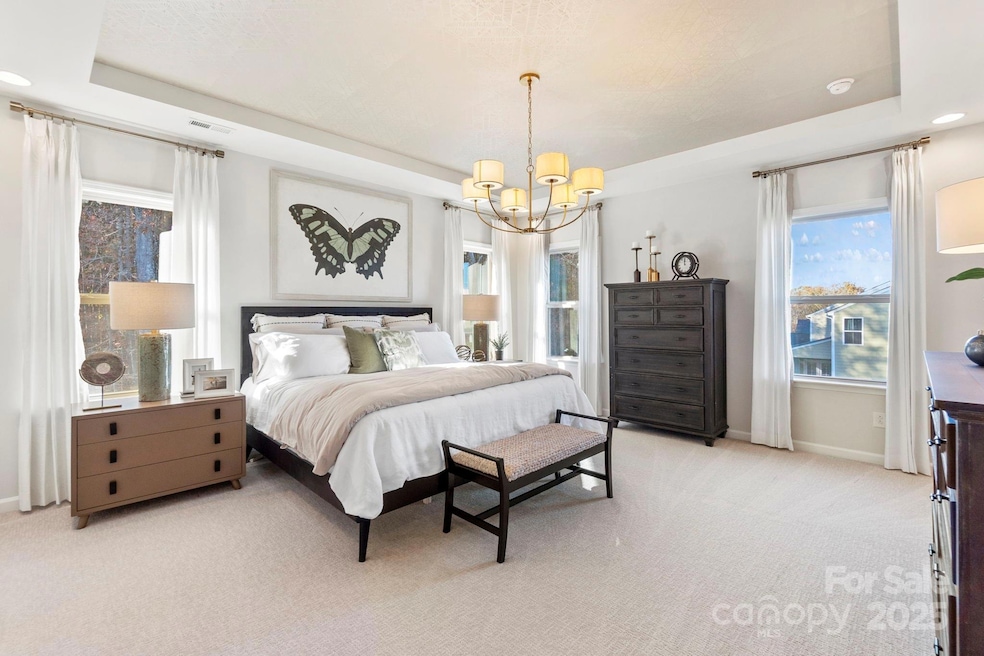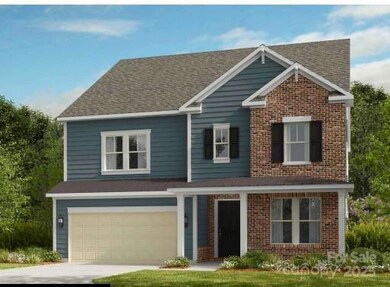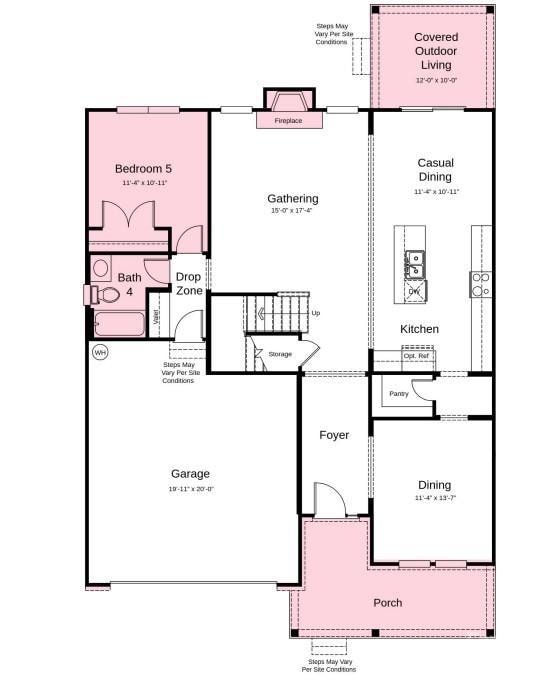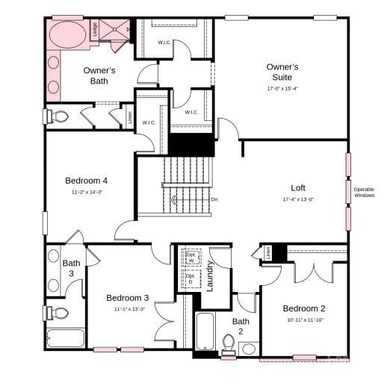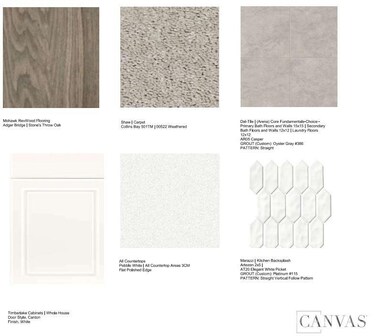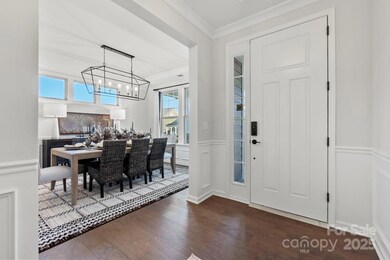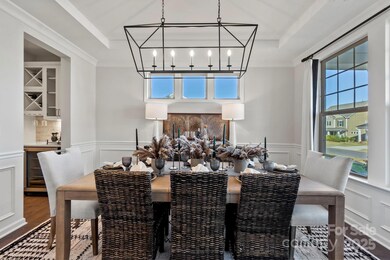
166 Holsworthy Dr Mooresville, NC 28115
Estimated payment $3,829/month
Highlights
- Under Construction
- Open Floorplan
- Covered patio or porch
- Coddle Creek Elementary School Rated A-
- Community Pool
- 2 Car Attached Garage
About This Home
MLS#4233724 REPRESENTATIVE PHOTOS ADDED. New Construction, August Completion! The Waverly floor plan at Stafford at Langtree offers a bright and open design. The first floor features a spacious gathering room that flows into a gourmet kitchen with a walk-in pantry, a food prep island, and an optional butler's pantry. A first-floor bedroom and bath at the rear provide added convenience, while a drop zone off the 2-car garage helps keep things organized with coat storage and easy access to the powder room. Upstairs, the expansive owner's suite is a true retreat, complete with a dedicated shower enclosure with a built-in ledge, dual sinks, a private commode, and two walk-in closets. The second floor also includes three additional bedrooms, two full bath - including an en suite and Jack and Jill - a laundry room, and a spacious loft perfect for relaxation or work. Structural Options Added Include: Fireplace, Windows at Casual Dining, Windows at Loft, and Bedroom 4 and Bath 4.
Listing Agent
Taylor Morrison of Carolinas Inc Brokerage Email: cgreenstreet@taylormorrison.com License #299375
Co-Listing Agent
Taylor Morrison of Carolinas Inc Brokerage Email: cgreenstreet@taylormorrison.com License #293769
Open House Schedule
-
Saturday, April 26, 202512:00 to 4:00 pm4/26/2025 12:00:00 PM +00:004/26/2025 4:00:00 PM +00:00Home is under construction. Clients/agents please visit model for more information located at 131 Welcombe Street Mooresville, NC 28115Add to Calendar
-
Sunday, April 27, 20251:00 to 4:00 pm4/27/2025 1:00:00 PM +00:004/27/2025 4:00:00 PM +00:00Home is under construction. Clients/agents please visit model for more information located at 131 Welcombe Street Mooresville, NC 28115Add to Calendar
Home Details
Home Type
- Single Family
Year Built
- Built in 2025 | Under Construction
HOA Fees
- $71 Monthly HOA Fees
Parking
- 2 Car Attached Garage
- Front Facing Garage
- Garage Door Opener
- Driveway
Home Design
- Home is estimated to be completed on 8/30/25
- Brick Exterior Construction
- Slab Foundation
Interior Spaces
- 2-Story Property
- Open Floorplan
- Entrance Foyer
- Great Room with Fireplace
- Pull Down Stairs to Attic
- Electric Dryer Hookup
Kitchen
- Oven
- Gas Cooktop
- Microwave
- Plumbed For Ice Maker
- Dishwasher
- Kitchen Island
- Disposal
Flooring
- Laminate
- Tile
Bedrooms and Bathrooms
- Walk-In Closet
- 4 Full Bathrooms
- Garden Bath
Schools
- Coddle Creek Elementary School
- Woodland Heights Middle School
- Lake Norman High School
Utilities
- Forced Air Zoned Heating and Cooling System
- Heating System Uses Natural Gas
- Tankless Water Heater
Additional Features
- Covered patio or porch
- Property is zoned P3
Listing and Financial Details
- Assessor Parcel Number 4656403216.000
Community Details
Overview
- Braesael Management Company Association, Phone Number (704) 847-3507
- Built by Taylor Morrison
- Stafford At Langtree Subdivision, Waverly Floorplan
- Mandatory home owners association
Recreation
- Community Pool
Map
Home Values in the Area
Average Home Value in this Area
Property History
| Date | Event | Price | Change | Sq Ft Price |
|---|---|---|---|---|
| 03/13/2025 03/13/25 | For Sale | $570,990 | -- | $195 / Sq Ft |
Similar Homes in Mooresville, NC
Source: Canopy MLS (Canopy Realtor® Association)
MLS Number: 4233724
- 164 Holsworthy Dr
- 162 Holsworthy Dr
- 119 Goorawing Ln
- 173 Holsworthy Dr
- 118 Goorawing Ln
- 126 Goorawing Ln
- 167 Holsworthy Dr
- 144 Tetcott St
- 127 Oxford Dr
- 224 Alexandria Dr
- 184 Tetcott St
- 111 Bobby Lee Ln Unit 18
- 190 Tetcott St
- 187 Tetcott St
- 136 Glenn Dr
- 197 Tetcott St
- 143 Glenn Dr
- 108 Hillston Ln
- 146 Stibbs Cross Rd
- 129 Saddle Rd
