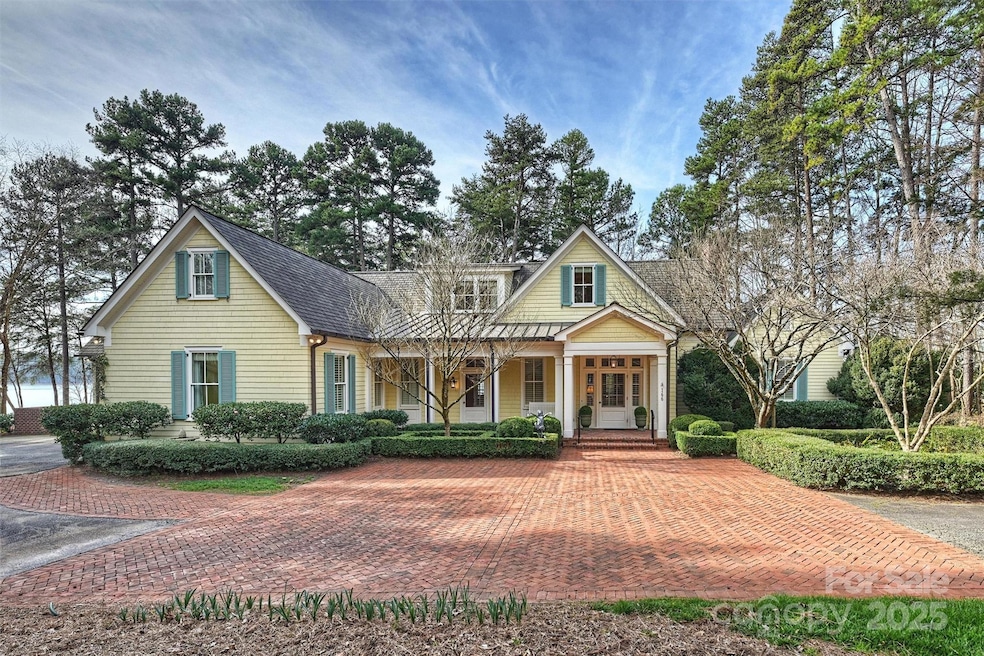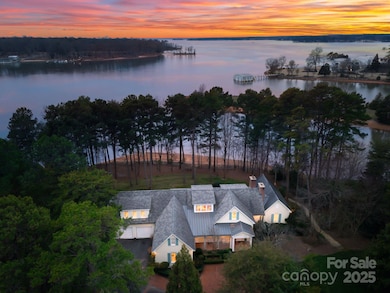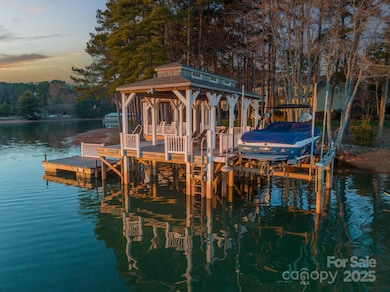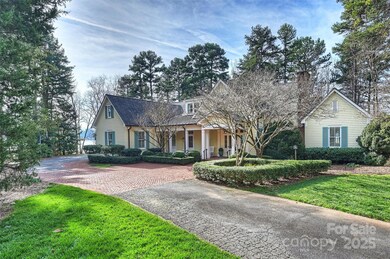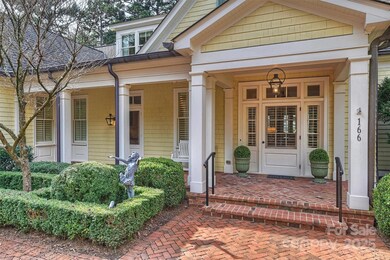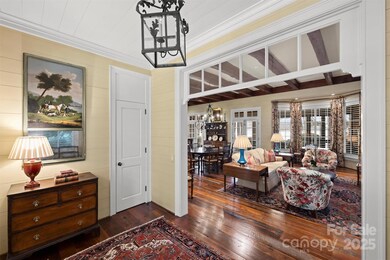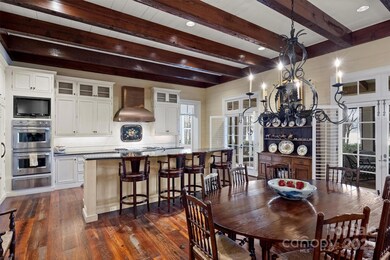
166 Iron Gate Cir Mooresville, NC 28117
Lake Norman NeighborhoodHighlights
- Pier
- Waterfront
- Cape Cod Architecture
- Coddle Creek Elementary School Rated A-
- Open Floorplan
- Wooded Lot
About This Home
As of April 2025Presenting a breathtaking timeless residence with 300 feet of Lake Norman shoreline, designed by renowned Architect Duffy Magas & Associates for luxurious lakeside living with ultimate privacy. This 4,987 sqft retreat offers 4 bedrooms (3 bedrooms on the main floor all with en-suites), 6.5 baths, & endless spaces for entertaining inside and out. The exterior features include a private gated entrance, an extremely large screened in porch, wood burning fireplace, built in grill and absolutely stunning views of Lake Norman. The backyard is an entertainers dream with a beautiful double dock with long range channel views, outdoor shower and space to add a pool. Inside, stunning heart of pine floors from New Hampshire lead to an open floor plan with impeccable craftsmanship. This is a MUST SEE in person and only 25 miles to Charlotte, yet you feel you are a world away!
Last Agent to Sell the Property
Trump International Realty Charlotte Brokerage Email: micaela.brewer@trumpintlrealty.com License #341184
Last Buyer's Agent
Trump International Realty Charlotte Brokerage Email: micaela.brewer@trumpintlrealty.com License #341184
Home Details
Home Type
- Single Family
Est. Annual Taxes
- $22,151
Year Built
- Built in 2005
Lot Details
- Waterfront
- Cul-De-Sac
- Paved or Partially Paved Lot
- Irrigation
- Wooded Lot
- Property is zoned R20, R-20
HOA Fees
- $63 Monthly HOA Fees
Parking
- 2 Car Attached Garage
- Front Facing Garage
- Garage Door Opener
- Driveway
- Electric Gate
Home Design
- Cape Cod Architecture
- 2-Story Property
- Traditional Architecture
- Wood Siding
- Hardboard
Interior Spaces
- Open Floorplan
- Wet Bar
- Sound System
- Wired For Data
- Bar Fridge
- Ceiling Fan
- Wood Burning Fireplace
- Insulated Windows
- Window Treatments
- Pocket Doors
- French Doors
- Mud Room
- Entrance Foyer
- Screened Porch
- Water Views
- Crawl Space
- Pull Down Stairs to Attic
- Home Security System
Kitchen
- Double Self-Cleaning Convection Oven
- Gas Oven
- Gas Cooktop
- Down Draft Cooktop
- Range Hood
- Microwave
- Freezer
- Dishwasher
- Kitchen Island
- Disposal
Flooring
- Wood
- Brick
Bedrooms and Bathrooms
- Walk-In Closet
Laundry
- Dryer
- Washer
Outdoor Features
- Pier
- Personal Watercraft Lift
- Outdoor Gas Grill
Utilities
- Forced Air Zoned Heating and Cooling System
- Vented Exhaust Fan
- Heat Pump System
- Underground Utilities
- Gas Water Heater
- Septic Tank
- Cable TV Available
Community Details
- Built by Phillip R. Thomas
- The Cove Subdivision
- Mandatory home owners association
Listing and Financial Details
- Assessor Parcel Number 4645-15-3684.000
Map
Home Values in the Area
Average Home Value in this Area
Property History
| Date | Event | Price | Change | Sq Ft Price |
|---|---|---|---|---|
| 04/08/2025 04/08/25 | Sold | $4,375,000 | -12.1% | $897 / Sq Ft |
| 01/17/2025 01/17/25 | For Sale | $4,975,000 | -- | $1,020 / Sq Ft |
Tax History
| Year | Tax Paid | Tax Assessment Tax Assessment Total Assessment is a certain percentage of the fair market value that is determined by local assessors to be the total taxable value of land and additions on the property. | Land | Improvement |
|---|---|---|---|---|
| 2024 | $22,151 | $3,744,190 | $840,000 | $2,904,190 |
| 2023 | $22,151 | $1,756,700 | $840,000 | $916,700 |
| 2022 | $8,273 | $1,308,920 | $560,000 | $748,920 |
| 2021 | $8,269 | $1,308,920 | $560,000 | $748,920 |
| 2020 | $8,269 | $1,308,920 | $560,000 | $748,920 |
| 2019 | $7,877 | $1,308,920 | $560,000 | $748,920 |
| 2018 | $7,339 | $1,240,290 | $560,000 | $680,290 |
| 2017 | $7,339 | $1,240,290 | $560,000 | $680,290 |
| 2016 | $7,339 | $1,240,290 | $560,000 | $680,290 |
| 2015 | $7,277 | $1,240,290 | $560,000 | $680,290 |
| 2014 | -- | $1,280,360 | $560,000 | $720,360 |
Deed History
| Date | Type | Sale Price | Title Company |
|---|---|---|---|
| Warranty Deed | $4,375,000 | Tryon Title | |
| Warranty Deed | $4,375,000 | Tryon Title | |
| Interfamily Deed Transfer | -- | None Available | |
| Deed | $239,000 | -- | |
| Deed | -- | -- | |
| Deed | -- | -- | |
| Deed | $2,500 | -- |
Similar Homes in Mooresville, NC
Source: Canopy MLS (Canopy Realtor® Association)
MLS Number: 4214572
APN: 4645-15-3684.000
- 332 Queens Cove Rd
- 109 Myers Port Way Unit 2
- 139 Hollen Ln
- 145 Beacon Dr Unit F
- 138 Lanyard Dr Unit B
- 135 Beacon Dr Unit D
- 125 Lanyard Dr Unit E
- 522 Langtree Rd
- 15.4 Acres Langtree Rd
- 121 Kelly Point Ln
- 123 Southhaven Dr
- 112 Northhampton Dr
- 00 Caldwell Path Templeton Quail Ridge Rd
- 127 Edgeway Rd
- 121 Northhampton Dr
- 133 Castaway Trail
- 127 Lakewood Circle Dr
- 103 Claremont Way
- 364 Catalina Dr
- Lot 18 Lakeshore Dr Unit 18
