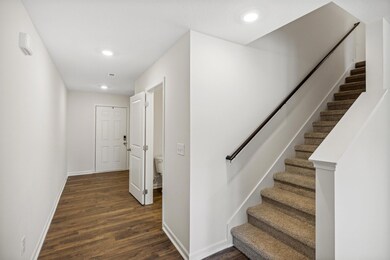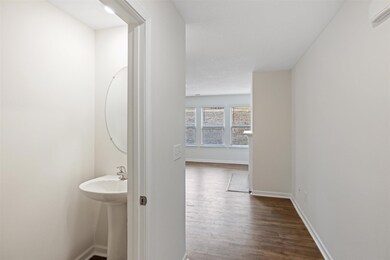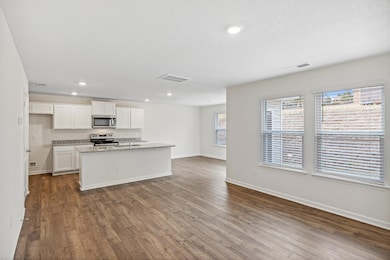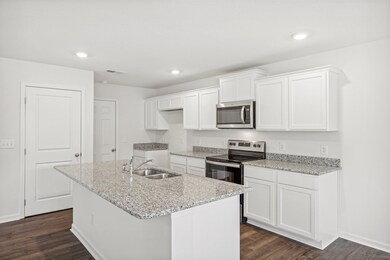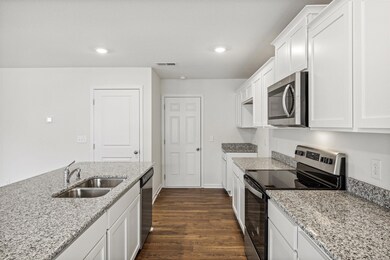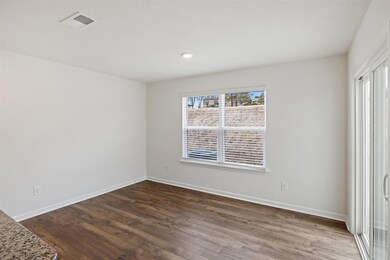Welcome to the Edmon floorplan at Lake Terrace in LaFayette, GA. This is a charming floorplan that is suited for any stage in life. The foyer opens to an expansive open concept living area and kitchen. The kitchen includes an island with countertop seating, a pantry, and a breakfast nook. The living and kitchen areas overlook an outdoor patio. Upstairs are four spacious bedrooms and two full bathrooms. The primary bedroom features a walk-in closet and en suite bathroom. The upstairs also features a laundry room. This home features 8ft Ceilings on first floor, Shaker style cabinetry, Solid Surface Countertops with 4in backsplash, Stainless Steel appliances by Whirlpool, Moen Chrome plumbing fixtures with Anti-scald shower valves, Mohawk flooring, LED lighting throughout, Architectural Shingles, Concrete rear patio (may vary per plan), & our Home Is Connected Smart Home Package. Seller offering closing cost assistance to qualified buyers. Builder warranty included. See agent for details.
Due to variations amongst computer monitors, actual colors may vary. Pictures, photographs, colors, features, and sizes are for illustration purposes only and will vary from the homes as built. Photos may include digital staging. Square footage and dimensions are approximate. Buyer should conduct his or her own investigation of the present and future availability of school districts and school assignments. *Taxes are estimated. Buyer to verify all information.


