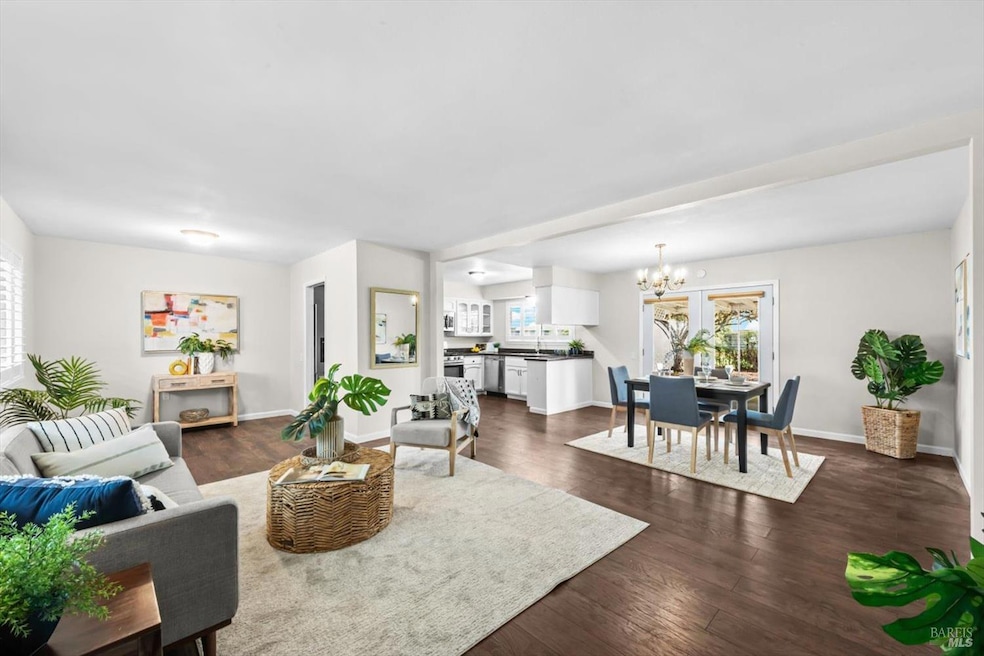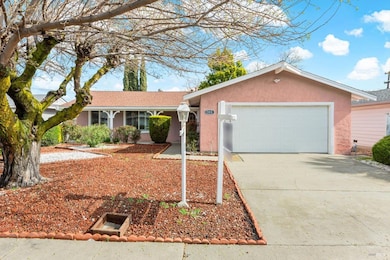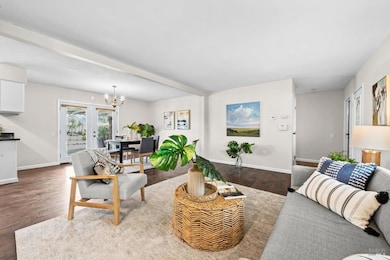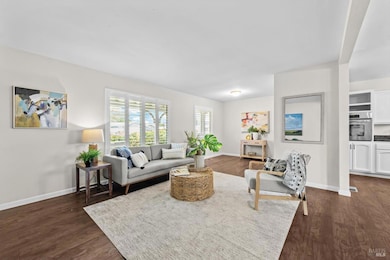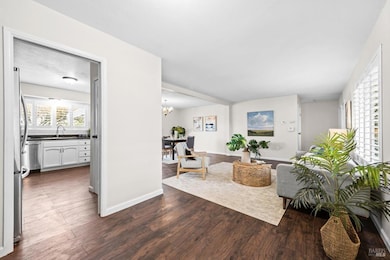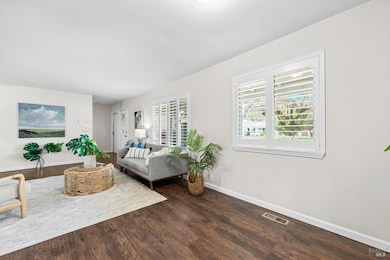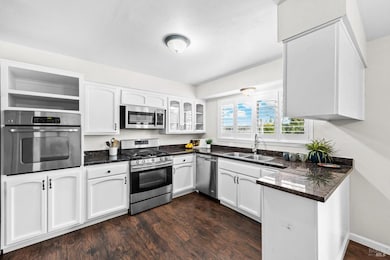
166 Lassen Cir Vacaville, CA 95687
Leisure Town NeighborhoodEstimated payment $2,835/month
Highlights
- Fitness Center
- Pool House
- Great Room
- Cooper Elementary School Rated A-
- Clubhouse
- Granite Countertops
About This Home
Beautifully remodeled single-story senior home in Vacaville presents privacy with no rear neighbors and an inviting open floor plan with stylish updates throughout. The modern kitchen seamlessly flows into the dining and family room combo, featuring stainless-steel appliances including a gas range, double oven, microwave and dishwasher, pantry closet, sleek white cabinetry with glass accents, and granite countertops. Plantation shutters, dual-pane windows, luxury vinyl plank flooring, a stained-glass front door, and fresh interior paint add charm and efficiency. The primary suite offers a spacious closet and an ensuite with dual sinks, a quartz shower, and quartz countertops, while the second bedroom is conveniently located near a beautifully updated bathroom. French doors lead to a private backyard with a large covered patio, views, mature trees, and a storage shed, all within low-maintenance landscaping. A welcoming front porch enhances curb appeal, and the affordable HOA includes a built-in pool/spa, clubhouse, gym, and recreational activities. Ideally situated near freeway access, shopping, and dining, this move-in-ready home is a must-see!
Home Details
Home Type
- Single Family
Est. Annual Taxes
- $4,191
Year Built
- Built in 1964 | Remodeled
Lot Details
- 5,663 Sq Ft Lot
- Wood Fence
- Aluminum or Metal Fence
- Chain Link Fence
- Landscaped
- Low Maintenance Yard
HOA Fees
- $90 Monthly HOA Fees
Parking
- 2 Car Direct Access Garage
- Enclosed Parking
- Front Facing Garage
Home Design
- Composition Roof
- Stucco
Interior Spaces
- 1,152 Sq Ft Home
- 1-Story Property
- Great Room
- Formal Dining Room
- Laundry in Garage
Kitchen
- Breakfast Area or Nook
- Walk-In Pantry
- Double Oven
- Free-Standing Gas Range
- Microwave
- Dishwasher
- Granite Countertops
Flooring
- Carpet
- Linoleum
- Tile
- Vinyl
Bedrooms and Bathrooms
- 2 Bedrooms
- Bathroom on Main Level
- 2 Full Bathrooms
- Quartz Bathroom Countertops
- Bathtub with Shower
Pool
- Pool House
- In Ground Pool
- Spa
- Fence Around Pool
Outdoor Features
- Covered patio or porch
- Pergola
Utilities
- Central Heating and Cooling System
Listing and Financial Details
- Assessor Parcel Number 0134-111-120
Community Details
Overview
- Association fees include ground maintenance, management, organized activities, pool
- Leisure Town Home Association, Phone Number (707) 448-8042
- Leisure Town Subdivision
Amenities
- Clubhouse
Recreation
- Recreation Facilities
- Fitness Center
- Community Pool
- Community Spa
Map
Home Values in the Area
Average Home Value in this Area
Tax History
| Year | Tax Paid | Tax Assessment Tax Assessment Total Assessment is a certain percentage of the fair market value that is determined by local assessors to be the total taxable value of land and additions on the property. | Land | Improvement |
|---|---|---|---|---|
| 2024 | $4,191 | $364,099 | $91,023 | $273,076 |
| 2023 | $4,091 | $356,961 | $89,239 | $267,722 |
| 2022 | $3,983 | $349,963 | $87,490 | $262,473 |
| 2021 | $3,989 | $343,102 | $85,775 | $257,327 |
| 2020 | $3,936 | $339,585 | $84,896 | $254,689 |
| 2019 | $3,866 | $332,928 | $83,232 | $249,696 |
| 2018 | $3,821 | $326,400 | $81,600 | $244,800 |
| 2017 | $3,246 | $275,000 | $80,000 | $195,000 |
| 2016 | $1,725 | $151,070 | $53,952 | $97,118 |
| 2015 | $1,701 | $148,802 | $53,142 | $95,660 |
| 2014 | $1,593 | $145,889 | $52,102 | $93,787 |
Property History
| Date | Event | Price | Change | Sq Ft Price |
|---|---|---|---|---|
| 04/02/2025 04/02/25 | For Sale | $430,000 | 0.0% | $373 / Sq Ft |
| 03/19/2025 03/19/25 | Pending | -- | -- | -- |
| 03/14/2025 03/14/25 | For Sale | $430,000 | +34.4% | $373 / Sq Ft |
| 06/29/2017 06/29/17 | Sold | $320,000 | -3.0% | $278 / Sq Ft |
| 06/08/2017 06/08/17 | Pending | -- | -- | -- |
| 05/05/2017 05/05/17 | For Sale | $330,000 | -- | $286 / Sq Ft |
Deed History
| Date | Type | Sale Price | Title Company |
|---|---|---|---|
| Grant Deed | -- | Old Republic Title | |
| Grant Deed | $320,000 | Placer Title Company | |
| Grant Deed | $252,500 | Placer Title Company | |
| Deed In Lieu Of Foreclosure | $256,895 | None Available | |
| Grant Deed | $112,000 | Fidelity National Title Co | |
| Grant Deed | -- | -- | |
| Grant Deed | $85,000 | First Amer Title Guaranty Co |
Mortgage History
| Date | Status | Loan Amount | Loan Type |
|---|---|---|---|
| Previous Owner | $319,185 | New Conventional | |
| Previous Owner | $330,560 | VA | |
| Previous Owner | $469,342 | Reverse Mortgage Home Equity Conversion Mortgage | |
| Previous Owner | $372,000 | FHA | |
| Previous Owner | $65,000 | No Value Available | |
| Closed | $0 | Undefined Multiple Amounts |
Similar Homes in Vacaville, CA
Source: Bay Area Real Estate Information Services (BAREIS)
MLS Number: 325020563
APN: 0134-111-120
- 129 Isle Royale Cir
- 145 Lemon Tree Cir
- 177 Lemon Tree Cir
- 162 Isle Royale Cir
- 187 Lemon Tree Cir
- 137 Currant Ln
- 172 Isle Royale Cir
- 140 Glacier Cir
- 41 Lemon Tree Cir
- 154 Bounty Ln
- 119 Amethyst Dr
- 142 Mckinley Cir
- 163 Glacier Cir
- 325 Trellis Ln
- 182 Glacier Cir
- 101 Mckinley Cir
- 137 Olympic Cir
- 108 Carlsbad Cir
- 148 Olympic Cir
- 424 Mandarin Cir
