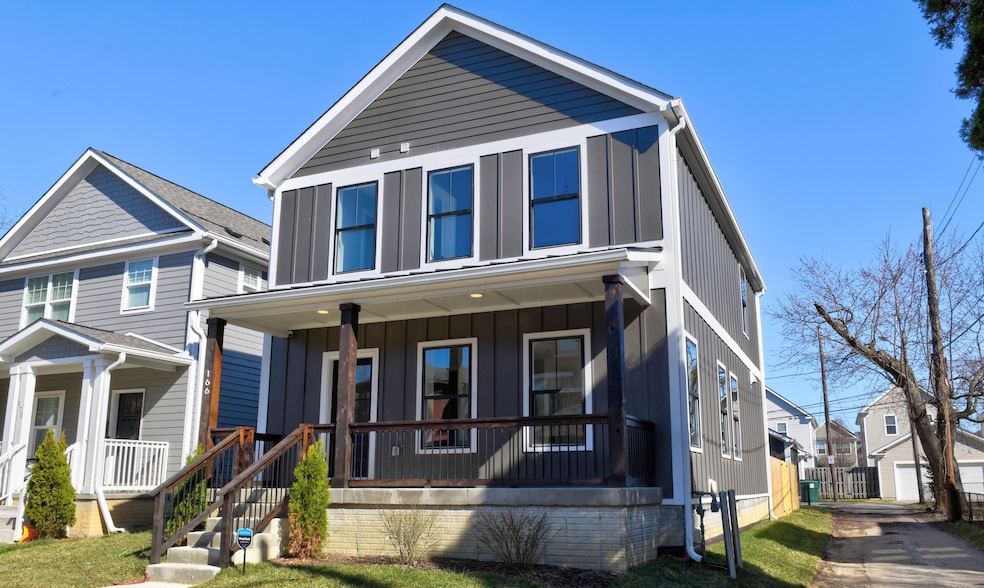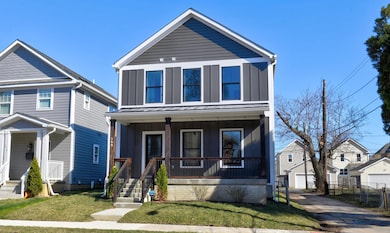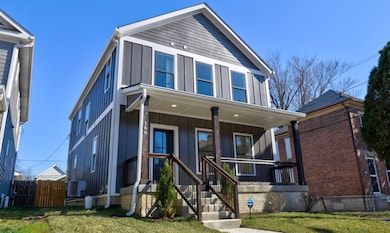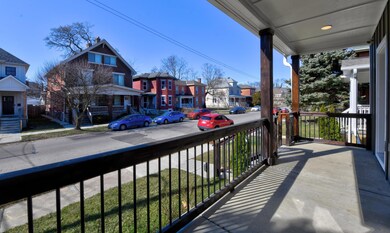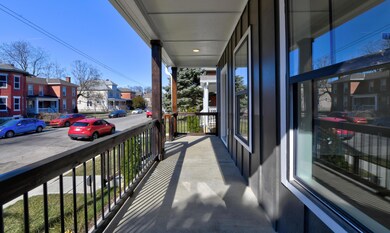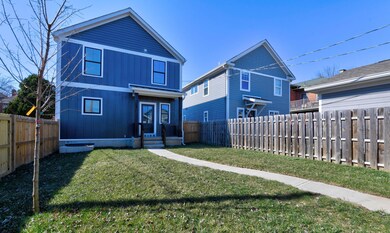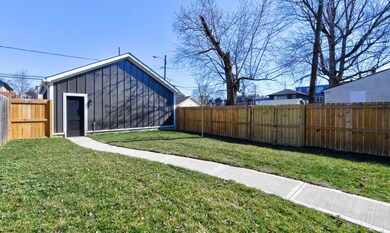
166 Miami Ave Columbus, OH 43203
King-Lincoln Bronzeville NeighborhoodEstimated payment $3,995/month
Highlights
- New Construction
- 2 Car Detached Garage
- Central Air
- Great Room
- Ceramic Tile Flooring
About This Home
Luxury new build now available in the historic King Lincoln District! Tax abated for 15 years! Located near Olde Towne East, many new restaurants and shops, and beautiful Franklin Park! Large windows let in abundant natural light. The gourmet kitchen features quartz counters, a gas stove and stainless steel appliances. This spacious home offers an open living area, 4 bedrooms and 3.5 baths with a finished lower level, large 2.5 car garage, and a fenced backyard - perfect for gatherings. Don't miss your chance to be part of this growing and vibrant community!
Home Details
Home Type
- Single Family
Est. Annual Taxes
- $4,411
Year Built
- Built in 2022 | New Construction
Lot Details
- 4,356 Sq Ft Lot
Parking
- 2 Car Detached Garage
- On-Street Parking
Interior Spaces
- 2,545 Sq Ft Home
- Insulated Windows
- Great Room
- Basement
- Basement Window Egress
Kitchen
- Gas Range
- Microwave
- Dishwasher
Flooring
- Carpet
- Ceramic Tile
Bedrooms and Bathrooms
Laundry
- Laundry on main level
- Electric Dryer Hookup
Utilities
- Central Air
- Heating System Uses Gas
Listing and Financial Details
- Assessor Parcel Number 010-051709
Map
Home Values in the Area
Average Home Value in this Area
Tax History
| Year | Tax Paid | Tax Assessment Tax Assessment Total Assessment is a certain percentage of the fair market value that is determined by local assessors to be the total taxable value of land and additions on the property. | Land | Improvement |
|---|---|---|---|---|
| 2024 | $4,412 | $96,250 | $20,090 | $76,160 |
| 2023 | $3,667 | $81,030 | $20,090 | $60,940 |
| 2022 | $77 | $1,440 | $1,440 | $0 |
| 2021 | $77 | $1,440 | $1,440 | $0 |
| 2020 | $77 | $1,440 | $1,440 | $0 |
| 2019 | $0 | $1,260 | $1,260 | $0 |
| 2018 | $0 | $1,260 | $1,260 | $0 |
| 2017 | $0 | $1,260 | $1,260 | $0 |
| 2016 | $0 | $1,260 | $1,260 | $0 |
| 2015 | -- | $1,260 | $1,260 | $0 |
| 2014 | -- | $1,260 | $1,260 | $0 |
| 2013 | -- | $1,260 | $1,260 | $0 |
Property History
| Date | Event | Price | Change | Sq Ft Price |
|---|---|---|---|---|
| 04/03/2025 04/03/25 | For Sale | $649,900 | -- | $255 / Sq Ft |
Deed History
| Date | Type | Sale Price | Title Company |
|---|---|---|---|
| Quit Claim Deed | -- | None Available | |
| Sheriffs Deed | $32,658 | Attorney | |
| Corporate Deed | $18,500 | Resource Title Agency Inc | |
| Sheriffs Deed | $30,000 | -- | |
| Survivorship Deed | -- | Golden Title Agency Inc | |
| Warranty Deed | $15,000 | -- | |
| Quit Claim Deed | -- | -- | |
| Deed | $3,800 | -- | |
| Deed | -- | -- |
Mortgage History
| Date | Status | Loan Amount | Loan Type |
|---|---|---|---|
| Previous Owner | $67,900 | Purchase Money Mortgage | |
| Previous Owner | $5,000 | Seller Take Back |
Similar Homes in Columbus, OH
Source: Columbus and Central Ohio Regional MLS
MLS Number: 225010623
APN: 010-051709
- 1012 E Long St Unit B
- 185 N 20th St Unit 187
- 40 Miami Ave Unit 238
- 176 N 20th St
- 295 N 21st St
- 224 N 20th St Unit 222
- 1088 E Long St
- 104 N 21st St
- 72 Miami Ave
- 259 Miami Ave
- 67 N 21st St
- 167 N 22nd St
- 150 N 22nd St
- 249 N 17th St Unit 247
- 100 N 22nd St
- 1148 E Long St
- 200 N 22nd St
- 237 N 22nd St
- 257 N Monroe Ave
- 144 N Monroe Ave Unit 144
