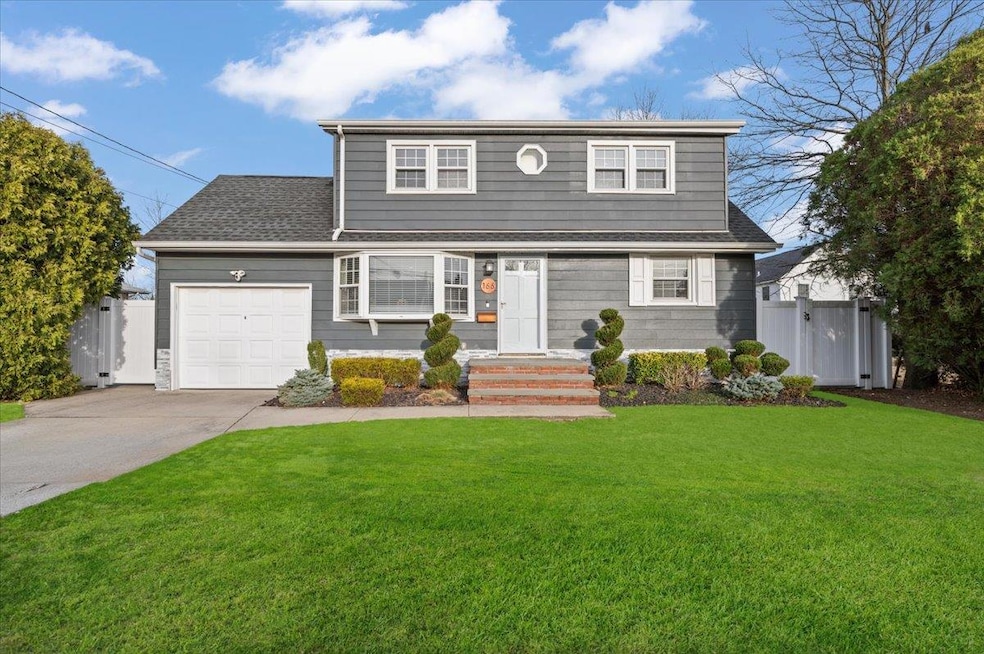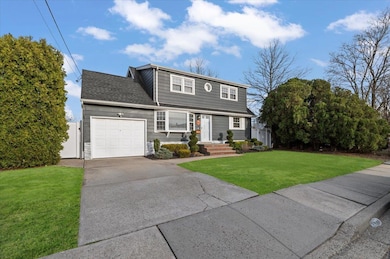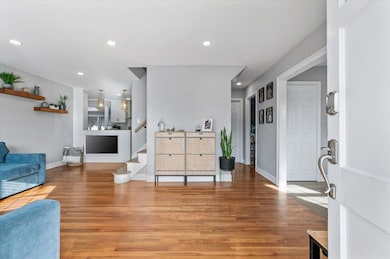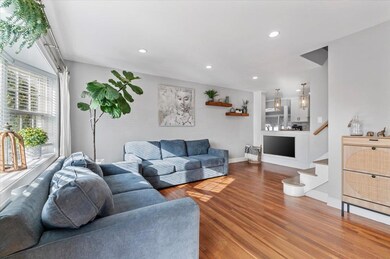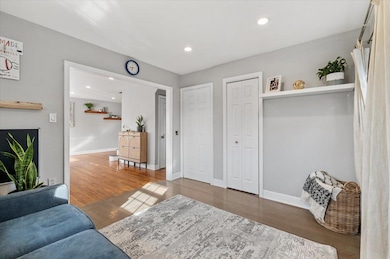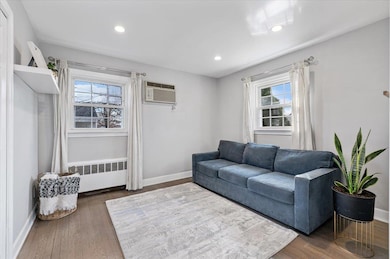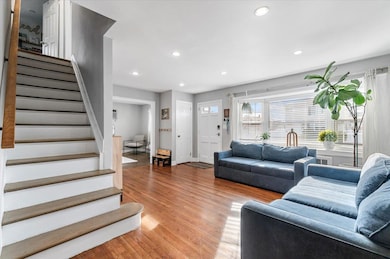
166 N 3rd St Bethpage, NY 11714
Bethpage NeighborhoodEstimated payment $5,598/month
Highlights
- Colonial Architecture
- Property is near public transit
- Stainless Steel Appliances
- Charles Campagne Elementary School Rated A+
- Wood Flooring
- 3-minute walk to Meade Ave Park
About This Home
Located In The Esteemed Blue Ribbon Bethpage School District, 166 N Third Street Is A Beautifully Updated Home Designed For Both Comfort And Style. Renovated From Top To Bottom, This Four-Bedroom, Two-Bathroom Residence Showcases Exquisite Craftsmanship, Modern Finishes, And A Thoughtfully Designed Layout That Maximizes Space And Functionality. The Interior Features Gleaming Hardwood Floors, An Inviting Living Area, And A Beautifully Appointed Kitchen With Sleek Stainless Steel Appliances And Quartz Countertops, Creating A Seamless Flow For Everyday Living And Entertaining. The Home Is Also Equipped With Energy-Efficient Solar Panels, Providing Sustainable Living And Reduced Utility Costs. The Full Finished Basement Offers Additional Living Space With Its Own Outside Entrance, Making It Ideal For Additional Living Space. Set On An Oversized Lot With Plenty Of Outdoor Space To Enjoy, This Home Offers Both Privacy And Convenience, Just Moments From Top-Rated Schools, Shopping, Dining, And Transportation. Don’t Miss Bethpage’s Most Beautiful Listing—This Incredible Opportunity Won’t Last!
Listing Agent
Blue Island Homes NY LLC Brokerage Phone: 516-613-3600 License #10401363544
Co-Listing Agent
Blue Island Homes NY LLC Brokerage Phone: 516-613-3600 License #40KA1050351
Home Details
Home Type
- Single Family
Est. Annual Taxes
- $13,650
Year Built
- Built in 1957
Lot Details
- 8,000 Sq Ft Lot
- Lot Dimensions are 80 x 100
- Vinyl Fence
- Back and Front Yard
Parking
- 1 Car Garage
- Driveway
Home Design
- Colonial Architecture
- Vinyl Siding
Interior Spaces
- 1,666 Sq Ft Home
- Recessed Lighting
- Storage
- Wood Flooring
Kitchen
- Eat-In Kitchen
- Oven
- Stainless Steel Appliances
Bedrooms and Bathrooms
- 4 Bedrooms
- 2 Full Bathrooms
Laundry
- Dryer
- Washer
Finished Basement
- Walk-Out Basement
- Basement Fills Entire Space Under The House
Schools
- Charles Campagne Elementary School
- Contact Agent Middle School
- Bethpage Senior High School
Additional Features
- Property is near public transit
- Cooling System Mounted To A Wall/Window
Listing and Financial Details
- Legal Lot and Block 47 / 44
- Assessor Parcel Number 2489-46-044-00-0047-0
Map
Home Values in the Area
Average Home Value in this Area
Tax History
| Year | Tax Paid | Tax Assessment Tax Assessment Total Assessment is a certain percentage of the fair market value that is determined by local assessors to be the total taxable value of land and additions on the property. | Land | Improvement |
|---|---|---|---|---|
| 2024 | $4,774 | $516 | $262 | $254 |
| 2023 | $13,460 | $543 | $276 | $267 |
| 2022 | $13,460 | $543 | $276 | $267 |
| 2021 | $13,038 | $544 | $277 | $267 |
| 2020 | $12,999 | $662 | $627 | $35 |
| 2019 | $4,423 | $692 | $655 | $37 |
| 2018 | $7,354 | $692 | $0 | $0 |
| 2017 | $5,693 | $735 | $618 | $117 |
| 2016 | $8,965 | $779 | $530 | $249 |
| 2015 | -- | $822 | $559 | $263 |
| 2014 | -- | $822 | $559 | $263 |
| 2013 | $3,448 | $963 | $655 | $308 |
Property History
| Date | Event | Price | Change | Sq Ft Price |
|---|---|---|---|---|
| 04/15/2025 04/15/25 | Pending | -- | -- | -- |
| 04/08/2025 04/08/25 | Off Market | $799,000 | -- | -- |
| 04/03/2025 04/03/25 | For Sale | $799,000 | -- | $480 / Sq Ft |
Deed History
| Date | Type | Sale Price | Title Company |
|---|---|---|---|
| Interfamily Deed Transfer | -- | None Available | |
| Deed | $477,000 | -- | |
| Interfamily Deed Transfer | -- | None Available | |
| Interfamily Deed Transfer | -- | None Available |
Mortgage History
| Date | Status | Loan Amount | Loan Type |
|---|---|---|---|
| Open | $454,000 | Small Business Administration | |
| Closed | $450,000 | New Conventional | |
| Closed | $453,150 | New Conventional |
Similar Homes in the area
Source: OneKey® MLS
MLS Number: 839386
APN: 2489-46-044-00-0047-0
