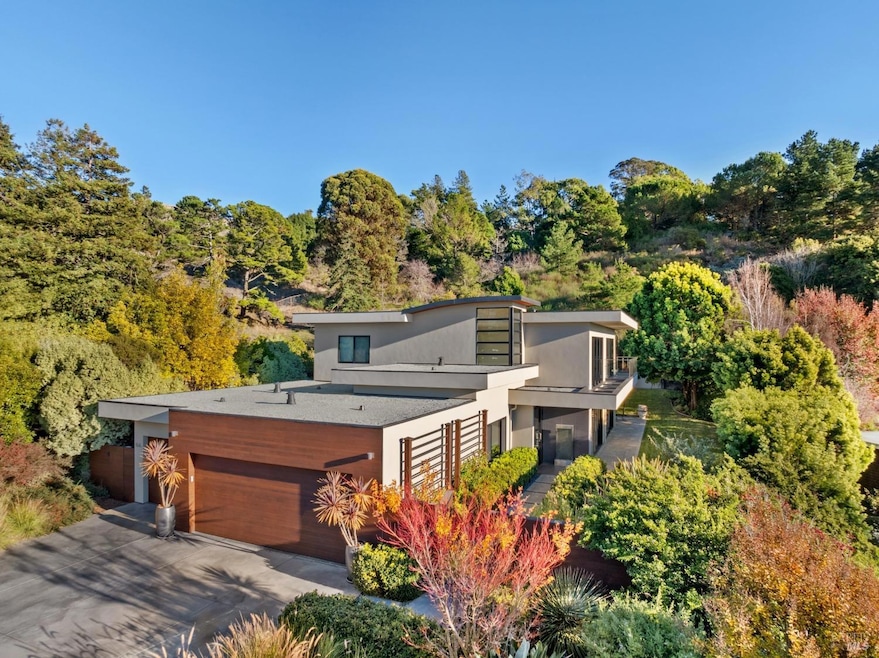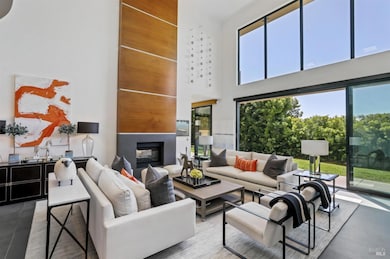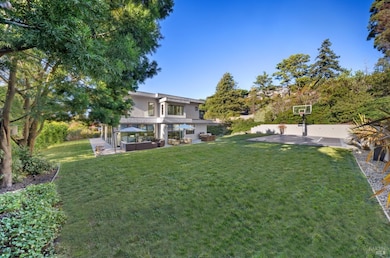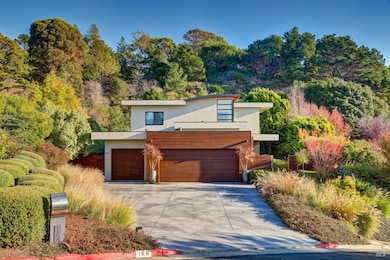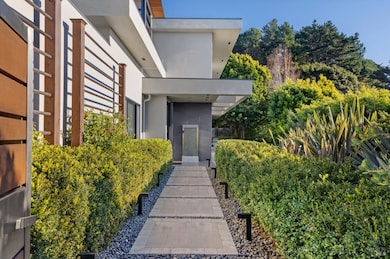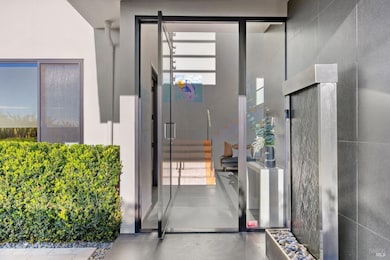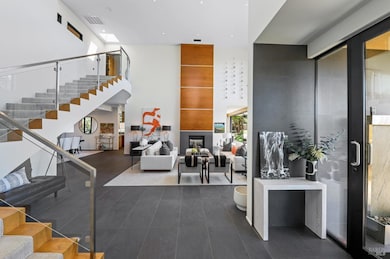
166 Rock Hill Dr Belvedere Tiburon, CA 94920
Estimated payment $40,876/month
Highlights
- Bay View
- Built-In Refrigerator
- Deck
- Bel Aire Elementary School Rated A
- Maid or Guest Quarters
- Cathedral Ceiling
About This Home
This stylish and contemporary residence, custom built in 2011, exemplifies meticulous attention to detail and the highest level of craftsmanship, boasting state-of-the-art finishes and an elevated design aesthetic. This exceptional residence is an entertainer's dream, featuring a huge sunny backyard with lush level lawn, a sport court, multiple entertainment areas, and the perfect pool site. The architecturally stunning living room boasts soaring ceilings, a double-sided gas fireplace, and sliding glass doors opening to the outdoors. The chef's kitchen features a center island with a breakfast bar, high-end stainless steel appliances, a walk in pantry, and a sunny breakfast area. The inviting family room features a fireplace, built-in cabinetry, and expansive sliding glass doors. The dining room features a wine room with two wine refrigerators. An en-suite bedroom, a large office, a powder room, and a laundry/mud room complete the main level. A floating staircase ascends to the upper level, featuring a lavish primary suite with beautiful water views, two comfortable bedrooms, and a full bath. The primary suite features a large walk-in closet, beautiful bay views, a private deck, and a spa-like bathroom. Attached 3 car garage and large driveway.
Home Details
Home Type
- Single Family
Est. Annual Taxes
- $70,105
Year Built
- Built in 2011
Lot Details
- 0.51 Acre Lot
- Back and Front Yard Fenced
- Landscaped
Parking
- 3 Car Direct Access Garage
- Front Facing Garage
Property Views
- Bay
- Mountain
- Hills
Home Design
- Slab Foundation
Interior Spaces
- 4,455 Sq Ft Home
- 2-Story Property
- Cathedral Ceiling
- Double Sided Fireplace
- Fireplace With Gas Starter
- Awning
- Formal Entry
- Family Room
- Living Room with Fireplace
- Formal Dining Room
- Home Office
Kitchen
- Breakfast Area or Nook
- Walk-In Pantry
- Built-In Gas Oven
- Gas Cooktop
- Range Hood
- Microwave
- Built-In Refrigerator
- Dishwasher
- Wine Refrigerator
- Kitchen Island
- Wine Rack
- Disposal
Flooring
- Carpet
- Stone
- Tile
Bedrooms and Bathrooms
- 4 Bedrooms
- Main Floor Bedroom
- Primary Bedroom Upstairs
- Walk-In Closet
- Maid or Guest Quarters
- Bathroom on Main Level
- Tile Bathroom Countertop
- Dual Sinks
- Bathtub with Shower
- Separate Shower
- Window or Skylight in Bathroom
Laundry
- Laundry Room
- Laundry on main level
- Dryer
- Washer
- Sink Near Laundry
Home Security
- Security System Owned
- Carbon Monoxide Detectors
- Fire and Smoke Detector
- Front Gate
Outdoor Features
- Balcony
- Deck
- Covered patio or porch
Utilities
- Central Heating and Cooling System
- Underground Utilities
- Power Generator
Listing and Financial Details
- Assessor Parcel Number 039-151-22
Map
Home Values in the Area
Average Home Value in this Area
Tax History
| Year | Tax Paid | Tax Assessment Tax Assessment Total Assessment is a certain percentage of the fair market value that is determined by local assessors to be the total taxable value of land and additions on the property. | Land | Improvement |
|---|---|---|---|---|
| 2024 | $70,105 | $5,901,333 | $3,555,020 | $2,346,313 |
| 2023 | $69,027 | $5,785,664 | $3,485,340 | $2,300,324 |
| 2022 | $68,186 | $5,672,220 | $3,417,000 | $2,255,220 |
| 2021 | $67,125 | $5,561,000 | $3,350,000 | $2,211,000 |
| 2020 | $37,918 | $3,243,201 | $1,837,485 | $1,405,716 |
| 2019 | $37,149 | $3,179,634 | $1,801,470 | $1,378,164 |
| 2018 | $36,433 | $3,117,312 | $1,766,160 | $1,351,152 |
| 2017 | $35,764 | $3,056,208 | $1,731,540 | $1,324,668 |
| 2016 | $34,127 | $2,996,295 | $1,697,595 | $1,298,700 |
| 2015 | $34,094 | $2,951,310 | $1,672,110 | $1,279,200 |
| 2014 | $32,976 | $2,893,509 | $1,639,365 | $1,254,144 |
Property History
| Date | Event | Price | Change | Sq Ft Price |
|---|---|---|---|---|
| 02/07/2025 02/07/25 | For Sale | $6,277,000 | +12.1% | $1,409 / Sq Ft |
| 07/06/2020 07/06/20 | Sold | $5,600,000 | 0.0% | $1,307 / Sq Ft |
| 06/25/2020 06/25/20 | Pending | -- | -- | -- |
| 05/31/2020 05/31/20 | For Sale | $5,600,000 | -- | $1,307 / Sq Ft |
Deed History
| Date | Type | Sale Price | Title Company |
|---|---|---|---|
| Grant Deed | $5,600,000 | Fidelity National Ttl Co Ie | |
| Grant Deed | $2,000,000 | California Land Title Marin | |
| Interfamily Deed Transfer | -- | First Amer Title Co Of Marin | |
| Grant Deed | $1,275,000 | First American Title Co |
Mortgage History
| Date | Status | Loan Amount | Loan Type |
|---|---|---|---|
| Previous Owner | $300,000 | Credit Line Revolving | |
| Previous Owner | $2,530,000 | Adjustable Rate Mortgage/ARM | |
| Previous Owner | $2,415,000 | New Conventional | |
| Previous Owner | $2,500,000 | Construction | |
| Previous Owner | $1,200,000 | Unknown | |
| Previous Owner | $955,000 | Unknown | |
| Previous Owner | $951,000 | Purchase Money Mortgage | |
| Previous Owner | $948,000 | Unknown | |
| Previous Owner | $956,000 | Unknown | |
| Previous Owner | $956,000 | Unknown | |
| Previous Owner | $956,000 | VA | |
| Previous Owner | $956,250 | No Value Available | |
| Previous Owner | $176,000 | Credit Line Revolving |
Similar Homes in the area
Source: Bay Area Real Estate Information Services (BAREIS)
MLS Number: 325010371
APN: 039-151-22
- 136 Avenida Miraflores
- 650 Hilary Dr
- 1 Felipa Ct
- 765 Tiburon Blvd
- 185 Gilmartin Dr
- 4664 Paradise Dr
- 2800 Paradise Dr
- 3800 Paradise Dr
- 3860 Paradise Dr
- 107 Mount Tiburon Rd
- 255 Round Hill Rd
- 26 Redding Ct
- 544 Silverado Dr
- 35 Norman Way
- 536 Comstock Dr
- 21 Tara Hill Rd
- 20 Lagoon Rd
- 3 Trestle Glen Cir
- 4095 Paradise Dr
- 138 Rock Hill Dr
