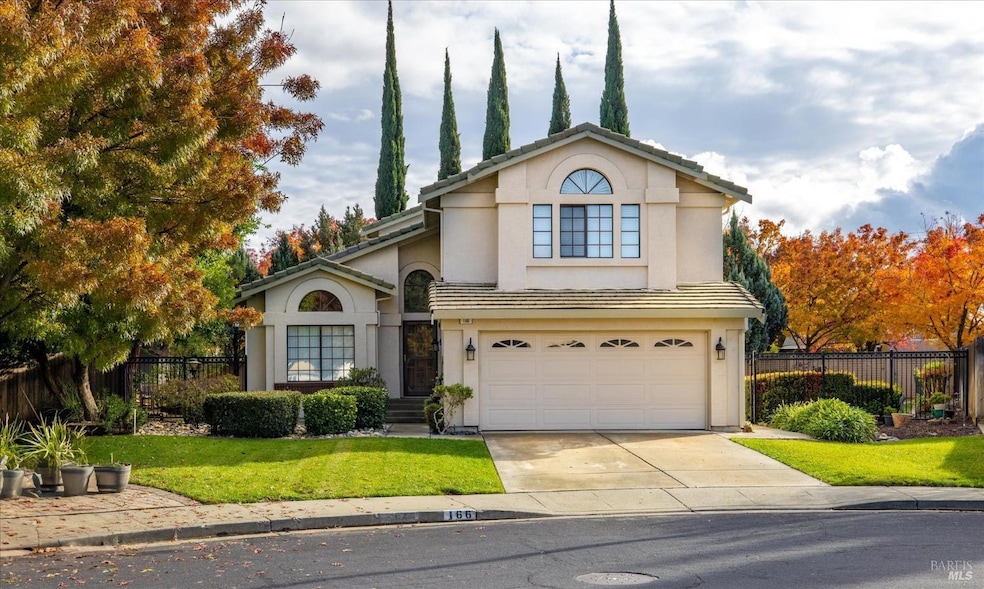
166 Saybrook Ave Vacaville, CA 95687
Highlights
- In Ground Pool
- Cathedral Ceiling
- Great Room
- Cooper Elementary School Rated A-
- Wood Flooring
- Sunken Shower or Bathtub
About This Home
As of February 2025Nestled in a serene Vacaville neighborhood, this stunning tri-level home combines modern updates, spacious living areas, and a private backyard oasis. Inside, you'll find two versatile spaces perfect for a family room and living room with a dining room adjacent, each flooded with natural light and ideal for relaxation or entertaining. The heart of the home is the beautifully updated kitchen, featuring sleek granite countertops, custom cabinetry, beautiful appliances, and a generous island with room for seating and storage. This space is perfect for both everyday meals and hosting gatherings. The home also boasts three fully updated bathrooms with luxurious finishes and fixtures, offering both comfort and style. Granite counters, tile showers, and lovely lighting complete these three full bathrooms. Outside, the expansive backyard offers no back neighbors, ensuring privacy. A large deck with a fan overhead is perfect for outdoor dining and entertaining, while the sparkling pool and spa promises endless summer fun. The side yards provide ample space for gardening or recreation, and a convenient shed offers extra storage. Over 10,000 sqft lot, this home is the perfect blend of comfort and elegance, ideal for families seeking space, style, and tranquility. Won't last long!
Home Details
Home Type
- Single Family
Est. Annual Taxes
- $4,524
Year Built
- Built in 1989
Lot Details
- 10,751 Sq Ft Lot
- Wood Fence
- Back Yard Fenced
- Sprinkler System
Parking
- 2 Car Garage
- Garage Door Opener
Home Design
- Raised Foundation
- Slab Foundation
- Frame Construction
- Tile Roof
- Stucco
Interior Spaces
- 2,306 Sq Ft Home
- 2-Story Property
- Cathedral Ceiling
- Ceiling Fan
- Wood Burning Fireplace
- Awning
- Great Room
- Family Room
- Living Room
- Dining Room
Kitchen
- Breakfast Area or Nook
- Built-In Gas Oven
- Free-Standing Gas Range
- Range Hood
- Microwave
- Plumbed For Ice Maker
- Dishwasher
- Disposal
Flooring
- Wood
- Carpet
- Tile
Bedrooms and Bathrooms
- 4 Bedrooms
- Sunken Shower or Bathtub
- Bathroom on Main Level
- 3 Full Bathrooms
- Granite Bathroom Countertops
- Dual Sinks
- Low Flow Toliet
- Bathtub with Shower
- Separate Shower
Laundry
- Laundry Room
- Washer
- 220 Volts In Laundry
Pool
- In Ground Pool
- Spa
- Fiberglass Pool
- Pool Sweep
Utilities
- Central Heating and Cooling System
- 220 Volts in Kitchen
- High-Efficiency Water Heater
- Gas Water Heater
- Internet Available
- Cable TV Available
Additional Features
- Energy-Efficient Appliances
- Covered patio or porch
Listing and Financial Details
- Assessor Parcel Number 0131-332-190
Map
Home Values in the Area
Average Home Value in this Area
Property History
| Date | Event | Price | Change | Sq Ft Price |
|---|---|---|---|---|
| 02/11/2025 02/11/25 | Sold | $710,000 | -3.4% | $308 / Sq Ft |
| 01/07/2025 01/07/25 | Price Changed | $735,000 | -0.7% | $319 / Sq Ft |
| 11/29/2024 11/29/24 | For Sale | $739,900 | -- | $321 / Sq Ft |
Tax History
| Year | Tax Paid | Tax Assessment Tax Assessment Total Assessment is a certain percentage of the fair market value that is determined by local assessors to be the total taxable value of land and additions on the property. | Land | Improvement |
|---|---|---|---|---|
| 2024 | $4,524 | $388,370 | $63,219 | $325,151 |
| 2023 | $4,389 | $380,756 | $61,980 | $318,776 |
| 2022 | $4,303 | $373,291 | $60,765 | $312,526 |
| 2021 | $4,324 | $365,973 | $59,574 | $306,399 |
| 2020 | $4,287 | $362,222 | $58,964 | $303,258 |
| 2019 | $4,172 | $355,120 | $57,808 | $297,312 |
| 2018 | $4,128 | $348,158 | $56,675 | $291,483 |
| 2017 | $3,976 | $341,332 | $55,564 | $285,768 |
| 2016 | $3,951 | $334,640 | $54,475 | $280,165 |
| 2015 | $3,900 | $329,614 | $53,657 | $275,957 |
| 2014 | $3,654 | $323,158 | $52,606 | $270,552 |
Mortgage History
| Date | Status | Loan Amount | Loan Type |
|---|---|---|---|
| Open | $142,000 | FHA | |
| Open | $593,900 | New Conventional | |
| Previous Owner | $50,000 | Unknown |
Deed History
| Date | Type | Sale Price | Title Company |
|---|---|---|---|
| Grant Deed | $710,000 | Old Republic Title | |
| Interfamily Deed Transfer | -- | -- |
Similar Homes in Vacaville, CA
Source: Bay Area Real Estate Information Services (BAREIS)
MLS Number: 324091789
APN: 0131-332-190
- 137 Summerfield Dr
- 413 Crownpointe Cir
- 824 Syracuse Dr
- 630 Ithica Ct
- 309 Regency Cir
- 1109 Amber Ridge Ln
- 1801 Marshall Rd Unit 204
- 662 Arcadia Dr
- 641 Beelard Dr
- 680 Arcadia Dr
- 343 Springvalley Dr
- 342 Dumbarton Dr
- 690 Arcadia Dr
- 349 Temple Dr
- 124 Notre Dame Ct
- 681 Hamilton Dr
- 320 Arcadia Ct
- 113 Bel Air Dr
- 742 Arabian Cir
- 163 Stirling Dr
