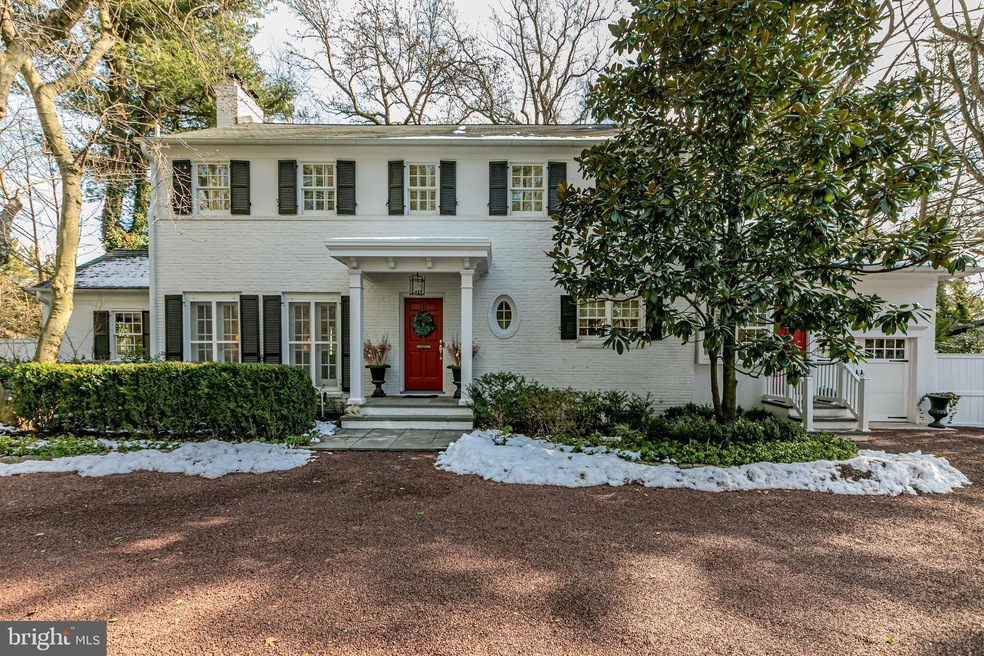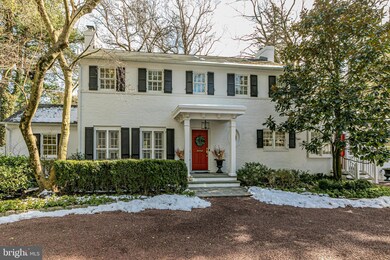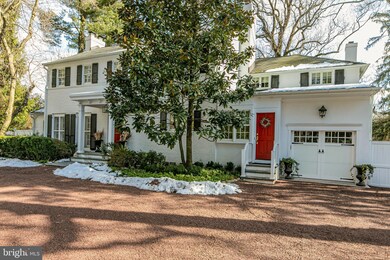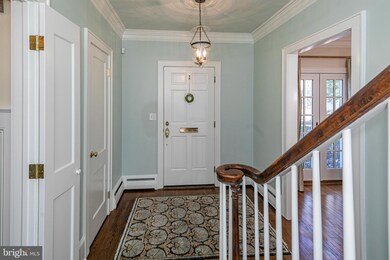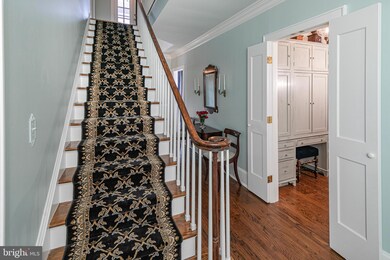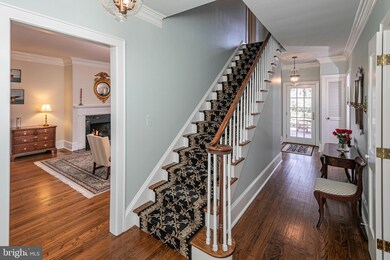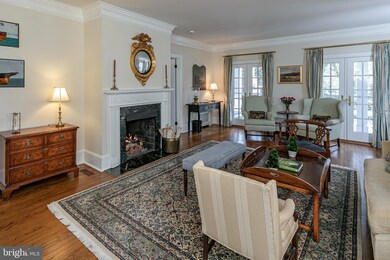
166 Stockton St Princeton, NJ 08540
Highlights
- Dual Staircase
- Colonial Architecture
- Park or Greenbelt View
- Johnson Park School Rated A+
- Wood Flooring
- 3-minute walk to Marquand Park
About This Home
As of April 2024See agent remarks for highest and best info. While the manicured courtyard driveway and flawless facade of this white brick home hint at an elegant interior, no one is ever quite prepared for the gracious size or the glorious scene that unfolds beyond all the beautiful rooms. A stone terrace and a wide veranda overlook an azalea-lined, fenced yard that opens directly to treasured Marquand Park. A built-in outdoor fireplace invites year-round enjoyment of this magical setting and countless sets of French doors bring the view inside. A classic center hall separates the living room and a quiet office, both with gas fireplaces, from the dramatically-hued dining room. The kitchen is timelessly styled with a furniture-like built-in and to-the-ceiling cabinetry that accommodates a 6-burner Wolf cooktop and a Dacor wall oven. Skylights brighten the breakfast area and a side door is handy for when you opt to park in the driveway rather than the garage. The family room addition - with a long window seat at one end, a wet bar at the other and yet another fireplace in between - comes as a wonderfully sunny surprise! Two staircases lend flexibility to the upper level. The primary suite, offering a customized walk-in closet and its own bath, and second large bedroom, served by an adjacent hall, occupy one side, while two more bedrooms sharing a pretty bath and a cozy office are just beyond a central sitting room. This space is especially helpful when guests arrive - simply close the doors for privacy. You’ll be pleased to find new multi-zone heat and A/C equipment in the clean-as-a-whistle basement. While 4 of the 5 fireplaces have no known defects, all five are being sold "as is". The house is believed to date from 1936 but the tax record lists it as 1850.
Last Agent to Sell the Property
Callaway Henderson Sotheby's Int'l-Princeton License #8033952

Home Details
Home Type
- Single Family
Est. Annual Taxes
- $25,037
Year Built
- Built in 1936
Lot Details
- 0.49 Acre Lot
- Lot Dimensions are 101.00 x 210.00
- Back Yard
- Property is zoned R1
Parking
- 1 Car Attached Garage
- Front Facing Garage
- Driveway
Home Design
- Colonial Architecture
- Brick Exterior Construction
- Shingle Roof
- Concrete Perimeter Foundation
Interior Spaces
- Property has 2 Levels
- Wet Bar
- Dual Staircase
- Built-In Features
- Ceiling height of 9 feet or more
- 4 Fireplaces
- Wood Burning Fireplace
- Non-Functioning Fireplace
- Gas Fireplace
- Mud Room
- Entrance Foyer
- Family Room
- Sitting Room
- Living Room
- Dining Room
- Den
- Park or Greenbelt Views
- Home Security System
- Laundry Room
- Attic
Flooring
- Wood
- Tile or Brick
- Vinyl
Bedrooms and Bathrooms
- 4 Bedrooms
- En-Suite Primary Bedroom
Basement
- Partial Basement
- Laundry in Basement
Outdoor Features
- Balcony
- Patio
Utilities
- Central Air
- Radiator
- Natural Gas Water Heater
- Cable TV Available
Community Details
- No Home Owners Association
- Western Subdivision
Listing and Financial Details
- Tax Lot 00007
- Assessor Parcel Number 14-00035 01-00007
Map
Home Values in the Area
Average Home Value in this Area
Property History
| Date | Event | Price | Change | Sq Ft Price |
|---|---|---|---|---|
| 04/30/2024 04/30/24 | Sold | $1,925,000 | +13.6% | -- |
| 03/06/2024 03/06/24 | Pending | -- | -- | -- |
| 03/01/2024 03/01/24 | For Sale | $1,695,000 | -- | -- |
Tax History
| Year | Tax Paid | Tax Assessment Tax Assessment Total Assessment is a certain percentage of the fair market value that is determined by local assessors to be the total taxable value of land and additions on the property. | Land | Improvement |
|---|---|---|---|---|
| 2024 | $25,882 | $1,029,500 | $480,000 | $549,500 |
| 2023 | $25,882 | $1,029,500 | $480,000 | $549,500 |
| 2022 | $24,763 | $1,018,200 | $480,000 | $538,200 |
| 2021 | $24,834 | $1,018,200 | $480,000 | $538,200 |
| 2020 | $24,640 | $1,018,200 | $480,000 | $538,200 |
| 2019 | $24,152 | $1,018,200 | $480,000 | $538,200 |
| 2018 | $23,744 | $1,018,200 | $480,000 | $538,200 |
| 2017 | $23,419 | $1,018,200 | $480,000 | $538,200 |
| 2016 | $23,052 | $1,018,200 | $480,000 | $538,200 |
| 2015 | $22,523 | $1,018,200 | $480,000 | $538,200 |
| 2014 | $22,248 | $1,018,200 | $480,000 | $538,200 |
Mortgage History
| Date | Status | Loan Amount | Loan Type |
|---|---|---|---|
| Open | $1,347,500 | New Conventional | |
| Previous Owner | $600,000 | No Value Available |
Deed History
| Date | Type | Sale Price | Title Company |
|---|---|---|---|
| Bargain Sale Deed | $1,925,000 | Chicago Title | |
| Deed | $1,100,000 | -- |
Similar Homes in Princeton, NJ
Source: Bright MLS
MLS Number: NJME2039974
APN: 14-00035-01-00007
- 189 Constitution Dr
- 130 Library Place
- 155 Hodge Rd
- 63 Greenhouse Dr
- 18 Elm Rd
- 76 Battle Rd
- 70 Cleveland Ln
- 46 Bayard Ln
- 51 Edgerstoune Rd
- 237 Elm Rd
- 15 Hodge Rd
- 152 Westcott Rd
- 240 Library Place
- 95 Westcott Rd
- 8 Greenholm St Unit 3
- 36 Brearly Rd
- 81 Westcott Rd
- 49 No. 8 Palmer Square W Unit E
- 81 Chambers St Unit TH4
- 22 Paul Robeson Place
