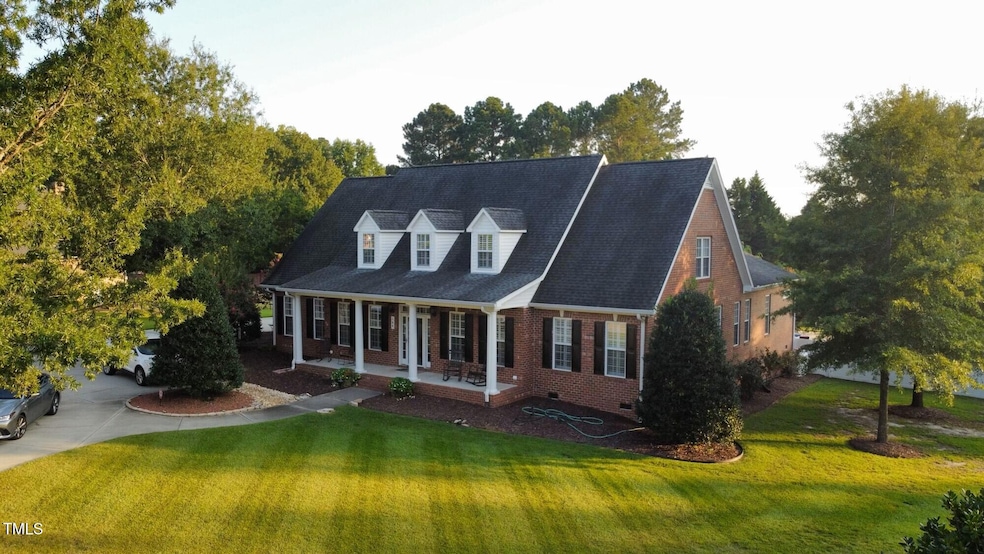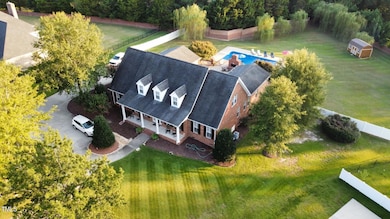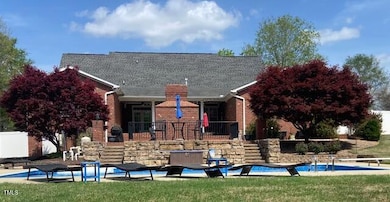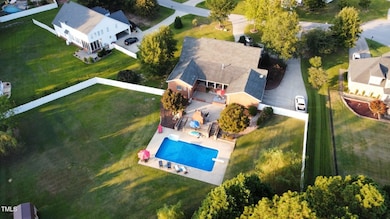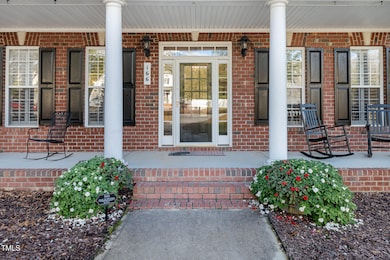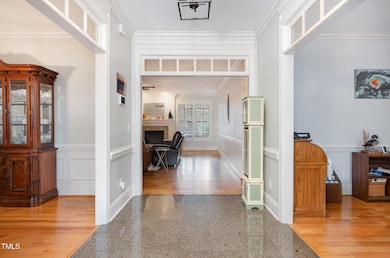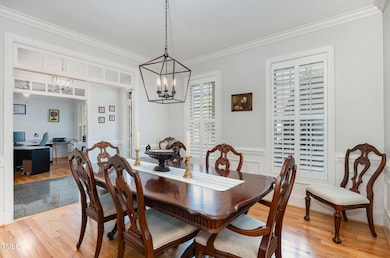
166 Weldon Dr Clayton, NC 27520
Cleveland NeighborhoodEstimated payment $5,006/month
Highlights
- Home Theater
- In Ground Pool
- Wood Flooring
- Cleveland Elementary School Rated A-
- Family Room with Fireplace
- Main Floor Primary Bedroom
About This Home
Welcome to 166 Weldon Dr., Clayton, NC, A beautiful ALL BRICK custom-built home located in the highly sought after Cleveland area, featuring a traditional floor plan, located in the unique Weldon Subdivision just off Cleveland Rd. This home offers an elegant circle driveway with a covered front porch that welcomes you inside a well-designed traditional floor plan. The large ceramic tile foyer brings you into a beautifully maintained home, surrounded by a transom window entryway into the dining room, office/flex room, and a huge living room. Beautiful eat-in kitchen with Cherry cabinets, granite countertops, double oven, gas cooktop, with a center bar as well as a large family breakfast bar. Don't miss the beautiful downstairs primary suite, featuring a double tray ceiling with accent lighting. The primary bath offers dual vanities, ceramic tile floor, a spacious walk-in closet, a stunning relaxing whirlpool tub, large glass walk-in tiled shower with dual shower heads and your very own separate powder room. This home offers 2 more bedrooms downstairs and another large downstairs full bath with dual vanities, ceramic tile floors and a walk-in shower. The downstairs 1/2 bath is located just off the kitchen in the very spacious laundry room for easy guest access and easy access from the backyard pool with easy to clean ceramic tile flooring. The laundry room also offers lots of storage and a utility sink. Find the 4th bedroom and another large full dual vanity bathroom with a walk-in shower upstairs. Hardwood floors throughout the entire first floor. Plantation shutters and smooth ceilings throughout the house. The home is wired for surround sound and has a bonus room upstairs along with a theater room. This gorgeous home sits on a beautifully manicured, landscaped 1.21-acre lot with amazing outdoor living that you have to see to believe. Tankless gas water heater, dehumidifier in crawl space, new moisture barrier, 2024 new 10'x16' Liberty Shed storage building. Featuring a huge, covered back porch, multi-level concrete patio, brick outdoor fireplace, and a 20'x40' in-ground saltwater pool. The expansive backyard is surrounded by privacy brick walls and vinyl fencing, also featuring beautiful weeping willows and maple trees. The spacious 2-car garage offers custom shelving and a refrigerator hook-up. New dishwasher, Termite Bond, pool liner replaced in 2021, new pool pump motor 2023, salt cell replaced 2024, 3 HVAC units with upstairs unit replaced 2021, 2/downstairs units replaced in 2023 & 2025. Next door to Cleveland Elementary School and less than a mile to the Cleveland Middle School. Easy access to I-40 and the 540 Expressway via new Cleveland Road interchange (Exit 312-B)
Home Details
Home Type
- Single Family
Est. Annual Taxes
- $3,833
Year Built
- Built in 2007
Lot Details
- 1.21 Acre Lot
- Vinyl Fence
- Brick Fence
- Landscaped
- Back Yard Fenced and Front Yard
HOA Fees
- $27 Monthly HOA Fees
Parking
- 2 Car Attached Garage
- Side Facing Garage
- Garage Door Opener
- Circular Driveway
- 4 Open Parking Spaces
Home Design
- Williamsburg Architecture
- Brick Exterior Construction
- Brick Foundation
- Shingle Roof
Interior Spaces
- 4,173 Sq Ft Home
- 2-Story Property
- Wired For Sound
- Bar
- Crown Molding
- Tray Ceiling
- High Ceiling
- Ceiling Fan
- Wood Burning Fireplace
- Gas Log Fireplace
- Plantation Shutters
- Entrance Foyer
- Family Room with Fireplace
- 2 Fireplaces
- Living Room
- Breakfast Room
- Dining Room
- Home Theater
- Library
- Bonus Room
- Storage
- Pull Down Stairs to Attic
- Storm Doors
Kitchen
- Eat-In Kitchen
- Breakfast Bar
- Double Oven
- Gas Cooktop
- Ice Maker
- Dishwasher
- Kitchen Island
- Granite Countertops
Flooring
- Wood
- Carpet
- Ceramic Tile
Bedrooms and Bathrooms
- 4 Bedrooms
- Primary Bedroom on Main
- Walk-In Closet
- In-Law or Guest Suite
- Double Vanity
- Whirlpool Bathtub
- Walk-in Shower
Laundry
- Laundry Room
- Laundry on lower level
- Sink Near Laundry
- Washer and Electric Dryer Hookup
Pool
- In Ground Pool
- Saltwater Pool
- Vinyl Pool
- Diving Board
Outdoor Features
- Covered patio or porch
- Outdoor Fireplace
- Exterior Lighting
- Outdoor Storage
- Outbuilding
Schools
- Cleveland Elementary And Middle School
- Cleveland High School
Utilities
- Dehumidifier
- Forced Air Heating and Cooling System
- Heat Pump System
- Propane
- Septic Tank
Listing and Financial Details
- Assessor Parcel Number 06F04020R
Community Details
Overview
- Weldon Home Owners Association, Phone Number (919) 625-0700
- Weldon Subdivision
Security
- Resident Manager or Management On Site
Map
Home Values in the Area
Average Home Value in this Area
Tax History
| Year | Tax Paid | Tax Assessment Tax Assessment Total Assessment is a certain percentage of the fair market value that is determined by local assessors to be the total taxable value of land and additions on the property. | Land | Improvement |
|---|---|---|---|---|
| 2024 | $3,441 | $424,760 | $42,000 | $382,760 |
| 2023 | $3,324 | $424,760 | $42,000 | $382,760 |
| 2022 | $3,494 | $424,760 | $42,000 | $382,760 |
| 2021 | $3,494 | $424,760 | $42,000 | $382,760 |
| 2020 | $3,442 | $413,480 | $42,000 | $371,480 |
| 2019 | $3,442 | $413,480 | $42,000 | $371,480 |
| 2018 | $3,412 | $400,240 | $38,000 | $362,240 |
| 2017 | $3,412 | $400,240 | $38,000 | $362,240 |
| 2016 | $3,412 | $400,240 | $38,000 | $362,240 |
| 2015 | $3,206 | $376,090 | $38,000 | $338,090 |
| 2014 | $3,206 | $376,090 | $38,000 | $338,090 |
Property History
| Date | Event | Price | Change | Sq Ft Price |
|---|---|---|---|---|
| 04/01/2025 04/01/25 | Price Changed | $835,000 | 0.0% | $200 / Sq Ft |
| 04/01/2025 04/01/25 | For Sale | $835,000 | -5.1% | $200 / Sq Ft |
| 02/28/2025 02/28/25 | Off Market | $879,900 | -- | -- |
| 11/30/2024 11/30/24 | For Sale | $879,900 | -- | $211 / Sq Ft |
Deed History
| Date | Type | Sale Price | Title Company |
|---|---|---|---|
| Warranty Deed | $475,000 | None Available | |
| Warranty Deed | $365,000 | None Available | |
| Deed | $35,000 | -- |
Mortgage History
| Date | Status | Loan Amount | Loan Type |
|---|---|---|---|
| Open | $235,000 | Credit Line Revolving | |
| Open | $380,000 | New Conventional | |
| Previous Owner | $82,400 | Credit Line Revolving | |
| Previous Owner | $280,000 | Adjustable Rate Mortgage/ARM | |
| Previous Owner | $280,000 | New Conventional |
Similar Homes in Clayton, NC
Source: Doorify MLS
MLS Number: 10060980
APN: 06F04020R
- 197 Royal Oak Ln
- 103 Mayfair Ct
- 34 Tea Olive Ct
- 101 Wimbledon Ct
- 202 Wimbledon Ct
- 57 Chaney Dr
- 210 Charlotte Ct
- 61 Langdon Pointe Dr
- 4806 Lee Dr
- 163 Ridge Way Ln
- 669 Balmoral St
- 419 Joy Dr
- Lot 28-30 Joy Dr
- 48 Arabella Ln
- 189 Tennyson Dr Unit 236
- 153 Tennyson Dr Unit 235
- 103 Ellsworth Ct Unit 175
- 205 E Fountainhead Ln Unit 159
- 187 E Fountainhead Ln
- 90 Ellsworth Ct
