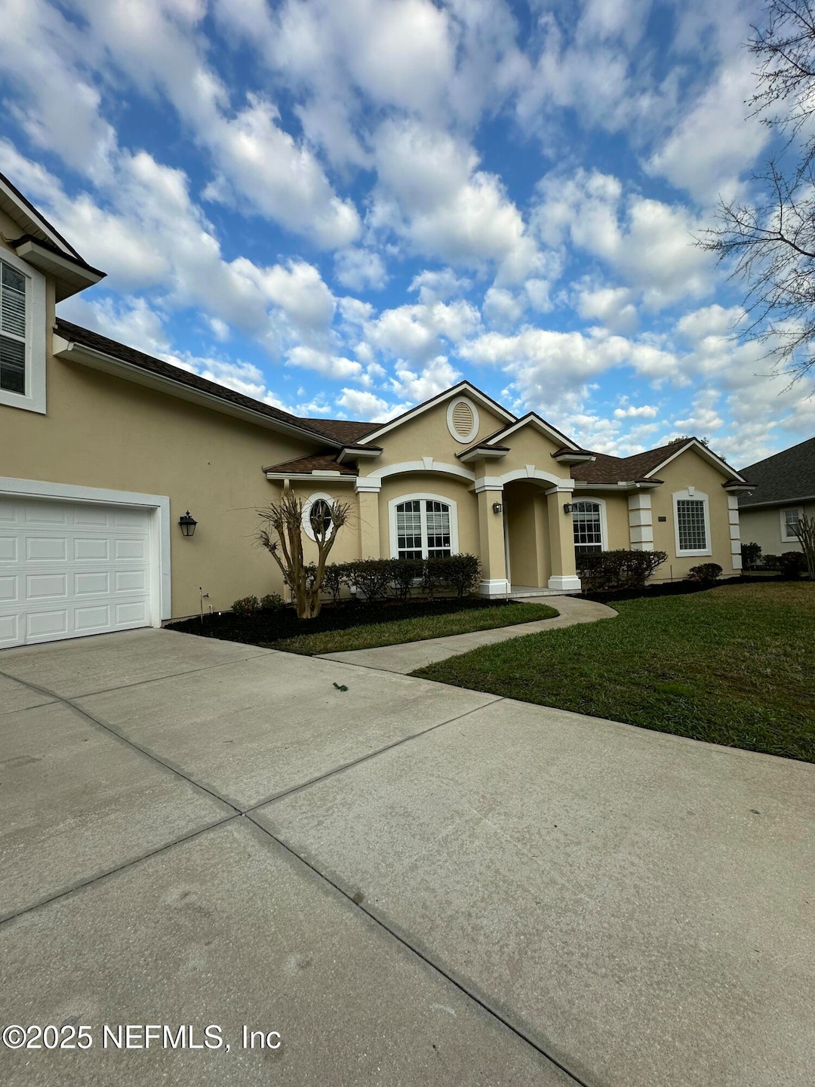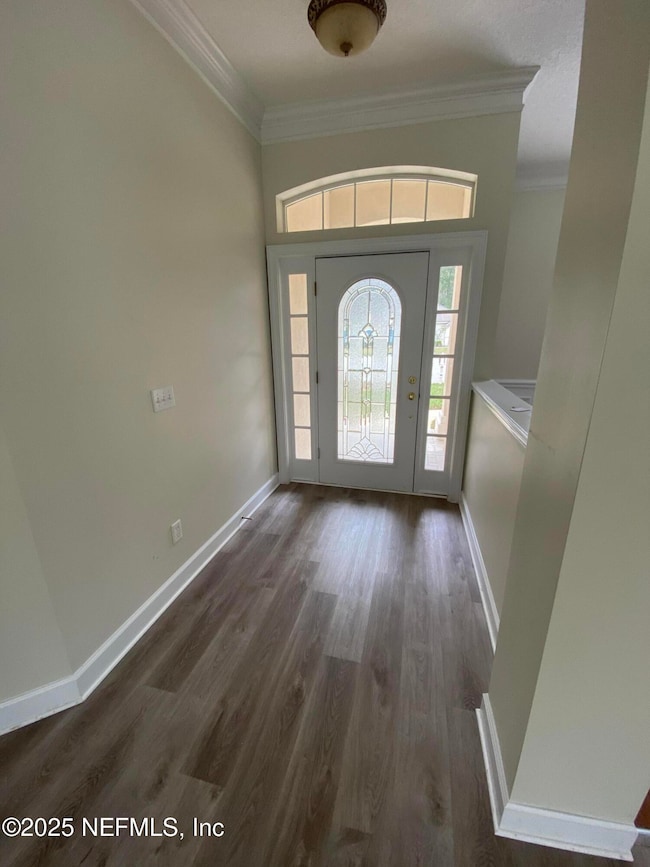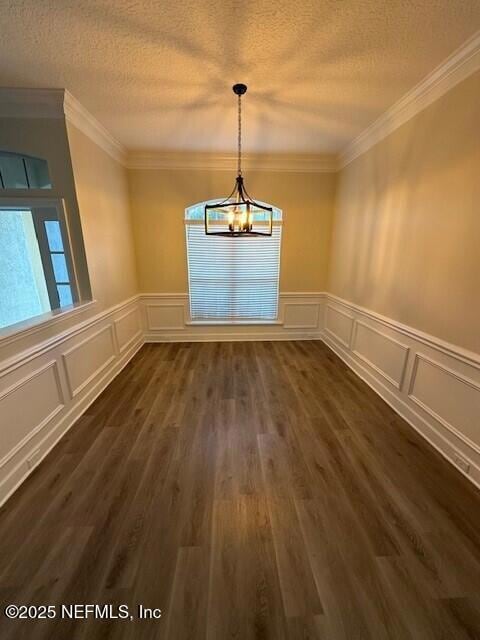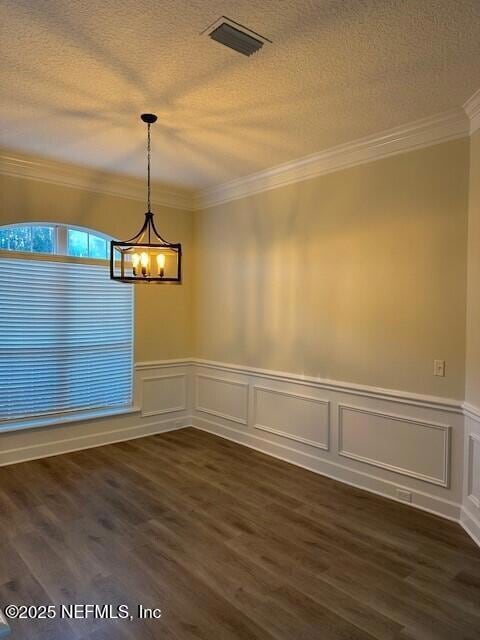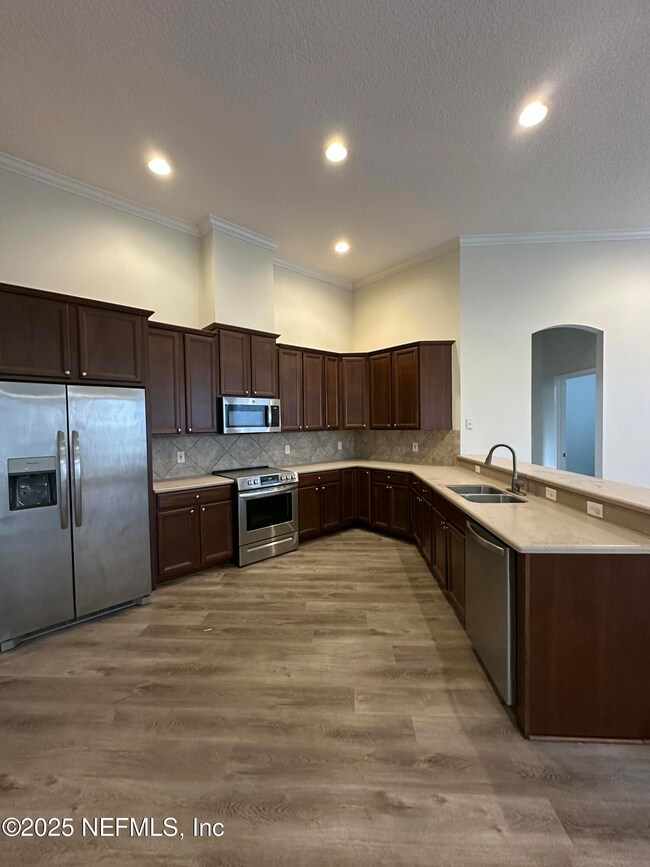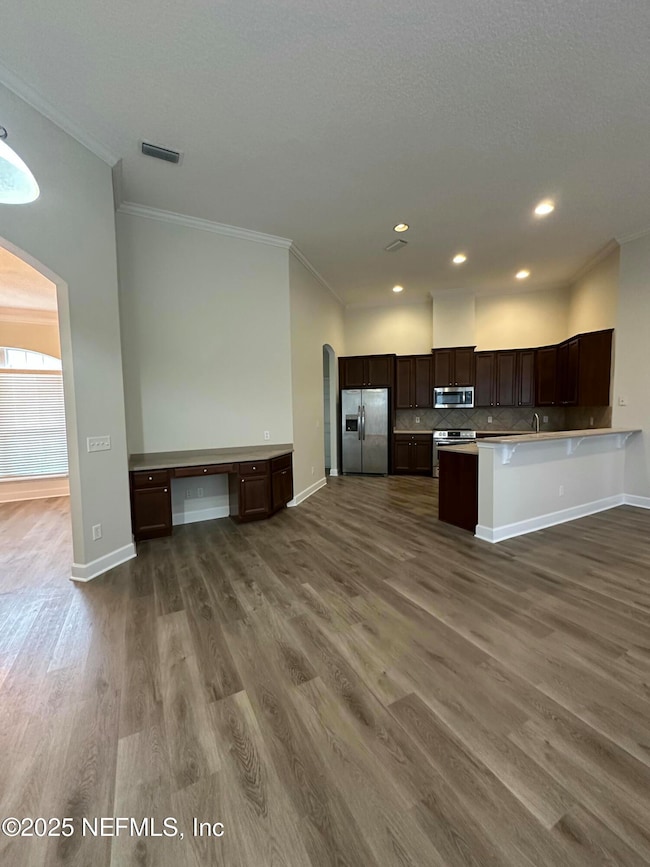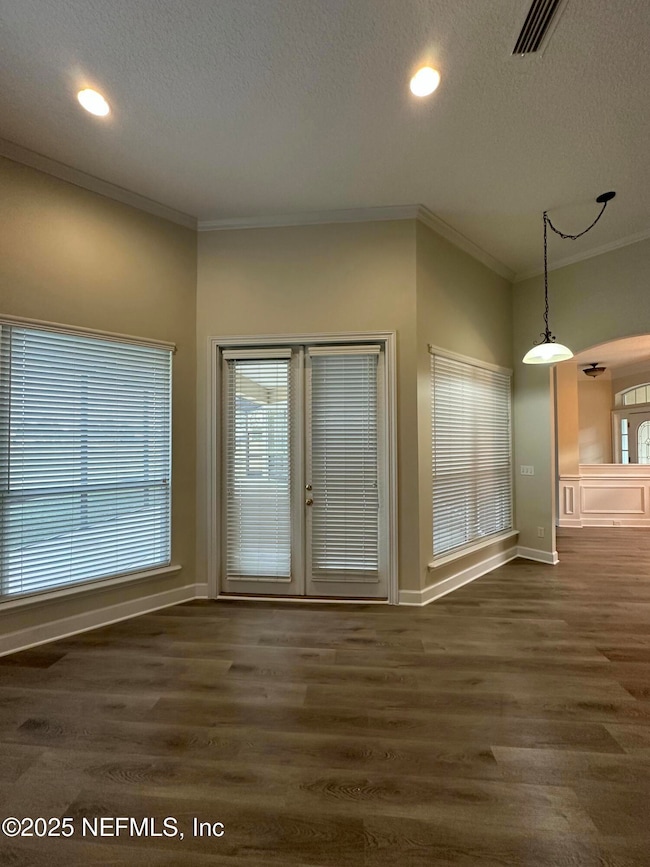
1660 Fairway Ridge Dr Fleming Island, FL 32003
Highlights
- On Golf Course
- RV or Boat Storage in Community
- Clubhouse
- Fleming Island Elementary School Rated A
- Open Floorplan
- Contemporary Architecture
About This Home
As of April 2025Owner is a Broker and will entertain owner financing with 20% cash down. The interest rate would be 5.5% if the buyer(s) is qualified and approved. Gorgeous home located in the prestigious Eagle Harbor community.
This 4 bedrm, 3.5 bathrm home offers open spaces with 2,300+ sq ft! First level is complete with a dining room, family room w/fireplace, 3 bedrms & 2.5 bathrms. The kitchen is a must see; large enough invite everyone in to cook special meals and seamlessly blends with the family room. Lots of cabinets & counter space makes this kitchen a STAR. The home is move-in ready with a freshly painted interior and new vinyl planking in the dining room & family rm. The upstairs features a full bedroom and bathroom. PERFECT for the remote worker. The patio must be seen to be appreciated; partly covered and entirely screened, it is large enough for multiple sitting spaces & dining options. Bank of double sliding glass doors provide ample sun!
Home Details
Home Type
- Single Family
Est. Annual Taxes
- $6,667
Year Built
- Built in 2006 | Remodeled
Lot Details
- 8,712 Sq Ft Lot
- Property fronts a county road
- On Golf Course
- Cul-De-Sac
HOA Fees
- $5 Monthly HOA Fees
Parking
- 2 Car Garage
Home Design
- Contemporary Architecture
- Shingle Roof
Interior Spaces
- 2,326 Sq Ft Home
- 2-Story Property
- Open Floorplan
- Vaulted Ceiling
- Ceiling Fan
- Entrance Foyer
- Screened Porch
Kitchen
- Breakfast Area or Nook
- Breakfast Bar
- Electric Range
- Microwave
- Dishwasher
- Disposal
Flooring
- Carpet
- Tile
- Vinyl
Bedrooms and Bathrooms
- 4 Bedrooms
- Split Bedroom Floorplan
- Walk-In Closet
- Bathtub With Separate Shower Stall
Laundry
- Laundry in unit
- Sink Near Laundry
- Washer and Electric Dryer Hookup
Additional Features
- Patio
- Central Heating and Cooling System
Listing and Financial Details
- Assessor Parcel Number 30042601316800012
Community Details
Overview
- Fairway Ridge Subdivision
- On-Site Maintenance
Amenities
- Clubhouse
Recreation
- RV or Boat Storage in Community
- Golf Course Community
- Tennis Courts
- Community Playground
- Children's Pool
- Jogging Path
Map
Home Values in the Area
Average Home Value in this Area
Property History
| Date | Event | Price | Change | Sq Ft Price |
|---|---|---|---|---|
| 04/17/2025 04/17/25 | Sold | $480,000 | -4.0% | $206 / Sq Ft |
| 03/11/2025 03/11/25 | Pending | -- | -- | -- |
| 02/27/2025 02/27/25 | For Sale | $500,000 | 0.0% | $215 / Sq Ft |
| 12/17/2023 12/17/23 | Off Market | $2,600 | -- | -- |
| 09/08/2023 09/08/23 | For Rent | $2,600 | 0.0% | -- |
| 09/01/2023 09/01/23 | Under Contract | -- | -- | -- |
| 09/01/2023 09/01/23 | Rented | $2,600 | -- | -- |
Tax History
| Year | Tax Paid | Tax Assessment Tax Assessment Total Assessment is a certain percentage of the fair market value that is determined by local assessors to be the total taxable value of land and additions on the property. | Land | Improvement |
|---|---|---|---|---|
| 2024 | $8,122 | $434,745 | $80,000 | $354,745 |
| 2023 | $8,122 | $426,160 | $80,000 | $346,160 |
| 2022 | $7,381 | $384,757 | $75,000 | $309,757 |
| 2021 | $6,747 | $307,962 | $75,000 | $232,962 |
| 2020 | $6,261 | $283,481 | $75,000 | $208,481 |
| 2019 | $6,463 | $293,457 | $75,000 | $218,457 |
| 2018 | $6,146 | $289,890 | $0 | $0 |
| 2017 | $5,941 | $271,015 | $0 | $0 |
| 2016 | $5,504 | $245,840 | $0 | $0 |
| 2015 | $5,458 | $235,483 | $0 | $0 |
| 2014 | $5,356 | $227,920 | $0 | $0 |
Mortgage History
| Date | Status | Loan Amount | Loan Type |
|---|---|---|---|
| Previous Owner | $348,950 | Purchase Money Mortgage |
Deed History
| Date | Type | Sale Price | Title Company |
|---|---|---|---|
| Warranty Deed | -- | -- | |
| Warranty Deed | $436,300 | None Available |
Similar Homes in Fleming Island, FL
Source: realMLS (Northeast Florida Multiple Listing Service)
MLS Number: 2072740
APN: 30-04-26-013168-000-12
- 1966 N Lakeshore Dr
- 1613 Fairway Ridge Dr
- 2307 S Brook Dr
- 2291 S Brook Dr
- 1674 Waters Edge Dr
- 2248 Lookout Landing
- 1564 Rivertrace Dr
- 2176 Autumn Cove Cir
- 2480 Stoney Glen Dr
- 1663 Highland View Ct
- 2333 Marsh Landing Ct
- 1833 Wards Landing Ct
- 1625 Pinecrest Dr
- 1816 Lake Forest Ln
- 3441 Mainard Branch Ct
- 3461 Mainard Branch Ct
- 1685 Pinecrest Dr
- 1816 Vista Lakes Dr
- 2159 Oak Trail Ln
- 1884 Lake Forest Ln
