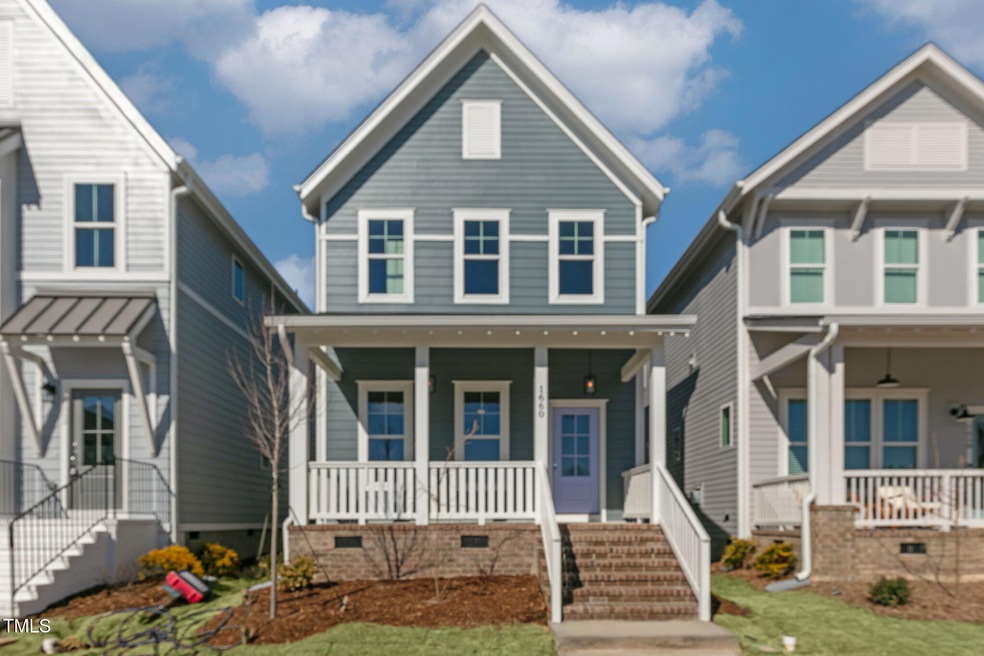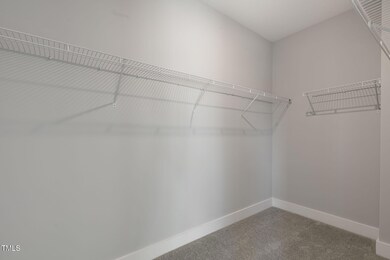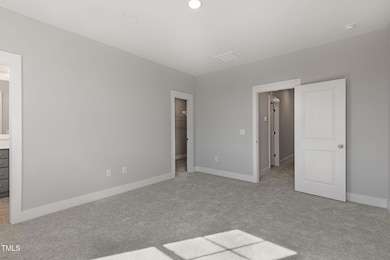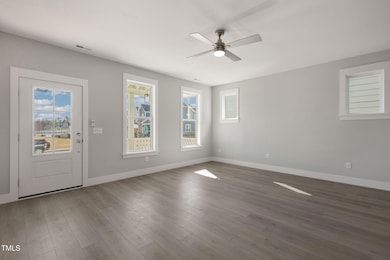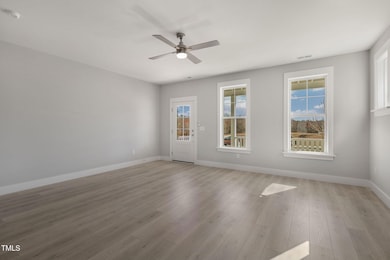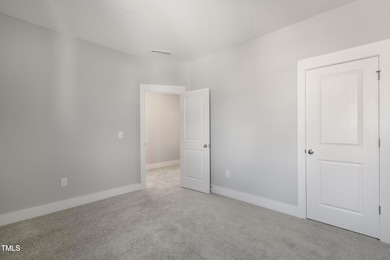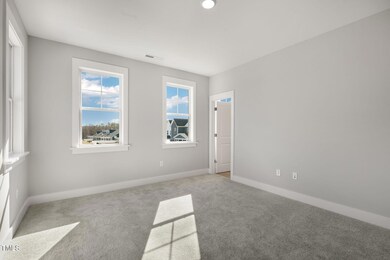
1660 Piney Falls Dr Wendell, NC 27591
Estimated payment $2,503/month
Highlights
- New Construction
- Clubhouse
- Community Pool
- ENERGY STAR Certified Homes
- Contemporary Architecture
- Porch
About This Home
Location, location, location! Situated just a stone's throw from Wendell Falls' newest pool amenity, this popular Fletcher comes equipped with all of the details and luxury touches we're known for. All appliances (fridge, washer, dryer, stainless gas range) included! Tankless water heater, fireplace, 42' maple cabinets, upgraded primary shower, huge front porch, extensive architectural trimwork and so much more!
Home Details
Home Type
- Single Family
Est. Annual Taxes
- $1,041
Year Built
- Built in 2024 | New Construction
Lot Details
- 3,049 Sq Ft Lot
- Lot Dimensions are 26x120
HOA Fees
Parking
- 2 Car Garage
- Parking Pad
Home Design
- Contemporary Architecture
- Traditional Architecture
- Cottage
- Bungalow
- Brick Exterior Construction
- Block Foundation
- Frame Construction
- Architectural Shingle Roof
- Low Volatile Organic Compounds (VOC) Products or Finishes
Interior Spaces
- 1,740 Sq Ft Home
- 2-Story Property
- Family Room
- Dining Room
- Laminate Flooring
- Basement
- Crawl Space
Kitchen
- Gas Range
- Microwave
- Dishwasher
Bedrooms and Bathrooms
- 3 Bedrooms
- Low Flow Plumbing Fixtures
Eco-Friendly Details
- Energy-Efficient Lighting
- ENERGY STAR Certified Homes
- No or Low VOC Paint or Finish
- Ventilation
- Water-Smart Landscaping
Outdoor Features
- Porch
Schools
- Lake Myra Elementary School
- Wendell Middle School
- East Wake High School
Utilities
- Zoned Cooling
- Heat Pump System
- Tankless Water Heater
- Gas Water Heater
Listing and Financial Details
- Assessor Parcel Number See Plat
Community Details
Overview
- Association fees include ground maintenance
- Wendell Falls Community Association, Phone Number (919) 374-7282
- Built by McNeill Burbank
- Wendell Falls Subdivision, Fletcher Floorplan
Amenities
- Clubhouse
Recreation
- Community Pool
Map
Home Values in the Area
Average Home Value in this Area
Tax History
| Year | Tax Paid | Tax Assessment Tax Assessment Total Assessment is a certain percentage of the fair market value that is determined by local assessors to be the total taxable value of land and additions on the property. | Land | Improvement |
|---|---|---|---|---|
| 2024 | $1,041 | $100,000 | $100,000 | $0 |
| 2023 | $119 | $70,000 | $70,000 | $0 |
Property History
| Date | Event | Price | Change | Sq Ft Price |
|---|---|---|---|---|
| 03/26/2025 03/26/25 | Pending | -- | -- | -- |
| 03/13/2025 03/13/25 | Price Changed | $414,900 | -2.1% | $238 / Sq Ft |
| 03/03/2025 03/03/25 | Price Changed | $423,835 | +1.0% | $244 / Sq Ft |
| 01/23/2025 01/23/25 | Price Changed | $419,835 | 0.0% | $241 / Sq Ft |
| 01/23/2025 01/23/25 | For Sale | $419,835 | -4.5% | $241 / Sq Ft |
| 01/05/2025 01/05/25 | Price Changed | $439,835 | +4.7% | $253 / Sq Ft |
| 01/03/2025 01/03/25 | Pending | -- | -- | -- |
| 10/31/2024 10/31/24 | For Sale | $419,935 | 0.0% | $241 / Sq Ft |
| 10/23/2024 10/23/24 | Pending | -- | -- | -- |
| 09/09/2024 09/09/24 | For Sale | $419,935 | -- | $241 / Sq Ft |
Similar Homes in the area
Source: Doorify MLS
MLS Number: 10051477
APN: 1774.03-11-0657-000
- 1662 Piney Falls Dr
- 1237 Porters Call Dr
- 1221 Porters Call Dr
- 1220 Porters Call Dr
- 224 Wash Hollow Dr
- 1217 Porters Call Dr
- 1209 Porters Call Dr Unit 2260
- 1364 Barreto Dr
- 1205 Porters Call Dr
- 1573 Piney Falls Dr
- 205 Wash Hollow Dr
- 1556 Piney Falls Dr
- 1552 Piney Falls Dr
- 264 Big Bradley Dr
- 201 Wash Hollow Dr
- 129 Mossy Falls Way
- 104 Mossy Falls Way
- 1549 Piney Falls Dr
- 1721 Birdhaven Ln
- 100 Mossy Falls Way
