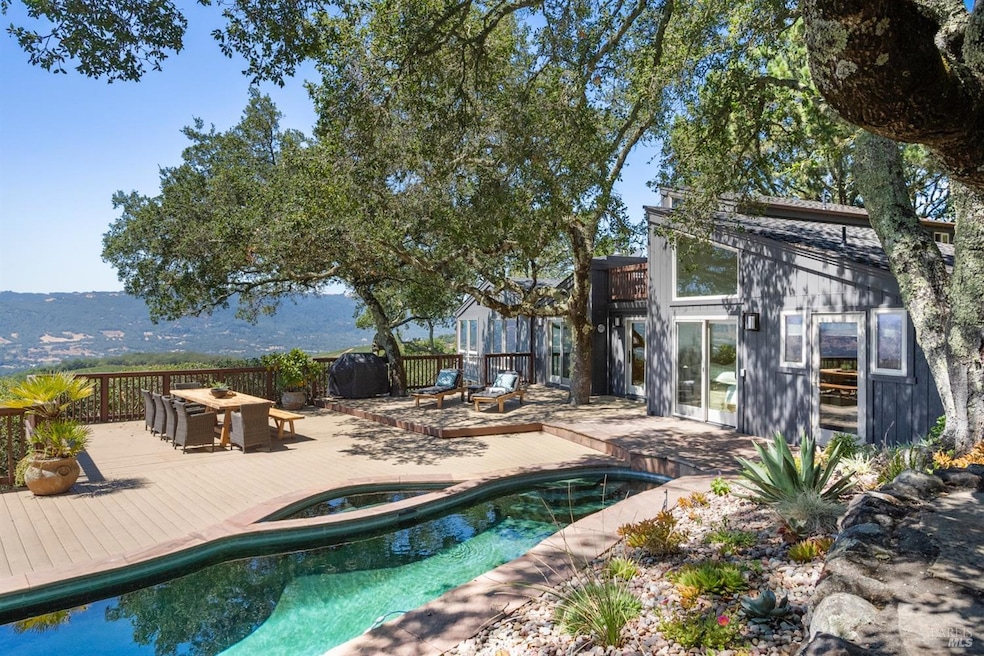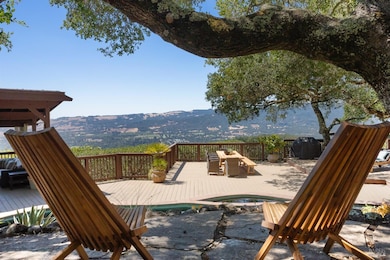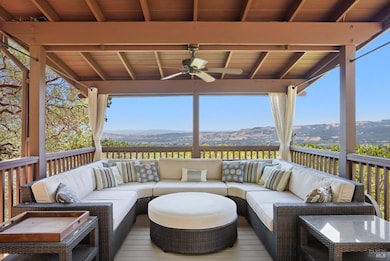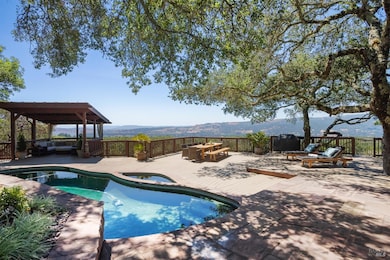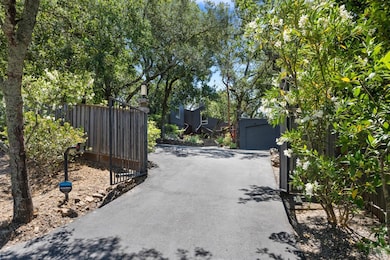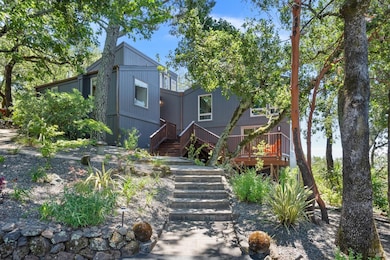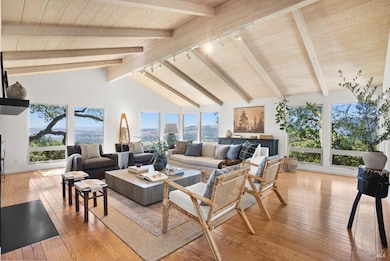
1660 Ridge Rd Sonoma, CA 95476
Estimated payment $15,037/month
Highlights
- Solar Heated In Ground Pool
- 0.5 Acre Lot
- Fireplace in Primary Bedroom
- Panoramic View
- Maid or Guest Quarters
- Private Lot
About This Home
This tranquil 3 BR plus office, 4 full BA spa retreat on a lushly landscaped half acre +/- has sweeping views of Sonoma & the mountains beyond, from Glen Ellen to Mt. Tam. Built w/contemporary lines & high beamed ceilings, the main floor features a large living room w/gas fireplace & large windows that frame the Valley. The full dining room & cement-countered kitchen each open to the deck & view. The primary bedroom has its own fireplace, sitting area & stone-tiled bathroom, while the guest room has a cozy window seat, sitting area, & full bath. Downstairs w/its own entrance is the guest room offering its own spectacular view, an additional room used as a full gym, & several storage areas. Upstairs is the loft office space w/full bath & a balcony that overlooks surrounding vineyards. French & sliding doors lead out to the expansive deck & stunning grounds w/solar-heated pool, multiple seating areas including a pergola w/ceiling fan, a gas fire-pit, hot tub, Finlandia sauna, ping pong area, & garden paths. 2543 +/- sqft home, detached garage & guest parking. This gated oasis in coveted Mission Highlands is entirely private, yet only minutes from the bustling Sonoma Plaza, renowned wineries, restaurants & parks.
Open House Schedule
-
Sunday, April 27, 20252:00 to 4:00 pm4/27/2025 2:00:00 PM +00:004/27/2025 4:00:00 PM +00:00Tranquil spa retreat on a lushly landscaped half acreAdd to Calendar
Home Details
Home Type
- Single Family
Est. Annual Taxes
- $23,043
Year Built
- Built in 1975
Lot Details
- 0.5 Acre Lot
- Landscaped
- Private Lot
- Irregular Lot
Parking
- 1 Car Detached Garage
- Enclosed Parking
- Front Facing Garage
- Auto Driveway Gate
Property Views
- Panoramic
- Vineyard
- Pasture
- Mountain
- Mount Tamalpais
- Valley
Home Design
- Split Level Home
- Concrete Foundation
- Frame Construction
- Composition Roof
Interior Spaces
- 2,543 Sq Ft Home
- 3-Story Property
- Beamed Ceilings
- Cathedral Ceiling
- Wood Burning Fireplace
- Self Contained Fireplace Unit Or Insert
- Living Room with Fireplace
- 2 Fireplaces
- Living Room with Attached Deck
- Formal Dining Room
- Home Office
- Storage Room
- Partial Basement
- Front Gate
Kitchen
- Double Oven
- Electric Cooktop
- Range Hood
- Microwave
- Dishwasher
- Concrete Kitchen Countertops
- Disposal
Flooring
- Wood
- Carpet
- Tile
Bedrooms and Bathrooms
- 3 Bedrooms
- Primary Bedroom on Main
- Fireplace in Primary Bedroom
- Maid or Guest Quarters
- 4 Full Bathrooms
- Tile Bathroom Countertop
- Bathtub with Shower
Laundry
- Laundry Room
- Laundry on main level
- Dryer
- Washer
Pool
- Solar Heated In Ground Pool
- Spa
- Pool Sweep
Outdoor Features
- Fire Pit
- Front Porch
Utilities
- Central Heating and Cooling System
- Ductless Heating Or Cooling System
- Propane
- Gas Water Heater
- Septic System
- Internet Available
- Cable TV Available
Listing and Financial Details
- Assessor Parcel Number 127-361-004-000
Map
Home Values in the Area
Average Home Value in this Area
Tax History
| Year | Tax Paid | Tax Assessment Tax Assessment Total Assessment is a certain percentage of the fair market value that is determined by local assessors to be the total taxable value of land and additions on the property. | Land | Improvement |
|---|---|---|---|---|
| 2023 | $23,043 | $2,000,000 | $1,200,000 | $800,000 |
| 2022 | $23,167 | $2,000,000 | $1,200,000 | $800,000 |
| 2021 | $16,349 | $1,320,000 | $800,000 | $520,000 |
| 2020 | $15,624 | $1,320,000 | $800,000 | $520,000 |
| 2019 | $19,973 | $1,702,000 | $1,010,000 | $692,000 |
| 2018 | $20,330 | $1,733,000 | $1,028,000 | $705,000 |
| 2017 | $0 | $1,512,000 | $858,000 | $654,000 |
| 2016 | $17,243 | $1,512,000 | $858,000 | $654,000 |
| 2015 | -- | $1,512,000 | $897,000 | $615,000 |
| 2014 | -- | $1,514,000 | $899,000 | $615,000 |
Property History
| Date | Event | Price | Change | Sq Ft Price |
|---|---|---|---|---|
| 03/04/2025 03/04/25 | For Sale | $2,350,000 | -- | $924 / Sq Ft |
Deed History
| Date | Type | Sale Price | Title Company |
|---|---|---|---|
| Deed | -- | Johnston Kinney & Zulaica Llp | |
| Deed | -- | Johnston Kinney & Zulaica Llp | |
| Deed | -- | Johnston Kinney & Zulaica Llp | |
| Interfamily Deed Transfer | -- | First American Title Co | |
| Grant Deed | $1,685,000 | First American Title Co | |
| Interfamily Deed Transfer | -- | -- | |
| Grant Deed | $430,000 | Northwestern Title Security |
Mortgage History
| Date | Status | Loan Amount | Loan Type |
|---|---|---|---|
| Previous Owner | $520,950 | New Conventional | |
| Previous Owner | $662,500 | New Conventional | |
| Previous Owner | $1,000,000 | Purchase Money Mortgage | |
| Previous Owner | $250,000 | Credit Line Revolving | |
| Previous Owner | $443,401 | Unknown | |
| Previous Owner | $200,000 | Credit Line Revolving | |
| Previous Owner | $460,000 | Unknown | |
| Previous Owner | $344,000 | No Value Available |
Similar Homes in Sonoma, CA
Source: Bay Area Real Estate Information Services (BAREIS)
MLS Number: 325018248
APN: 127-361-004
- 17489 Mallard Dr
- 17371 High Rd
- 17355 Norrbom Rd
- 1195 Alberca Rd
- 899 Escondido Ct
- 890 Los Robles Dr
- 896 Los Robles Dr
- 538 Siesta Way
- 18000 Gehricke Rd
- 511 Baines Ave
- 18433 4th Ave
- 506 Baines Ave
- 17333 Gehricke Rd
- 17285 Hillcrest Ave
- 595 Michael Dr
- 18400 3rd Ave
- 17212 Buena Vista Ave
- 350 Calle Del Monte None
- 171 Central Ave
- 17267 Buena Vista Ave
