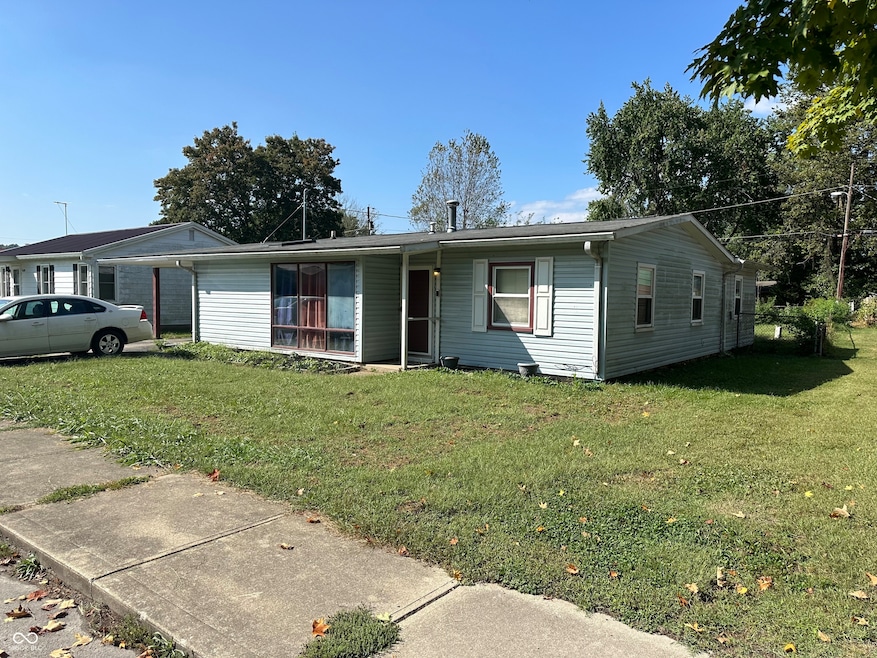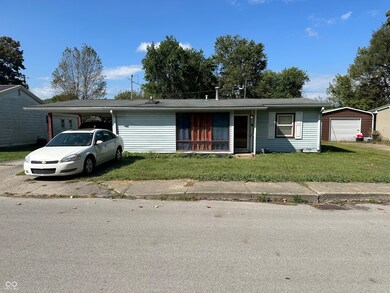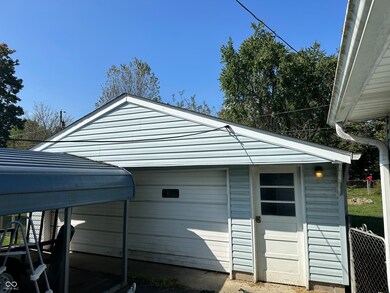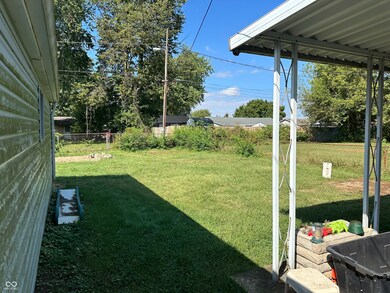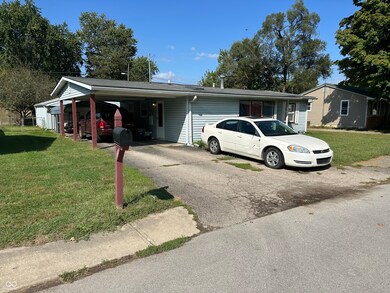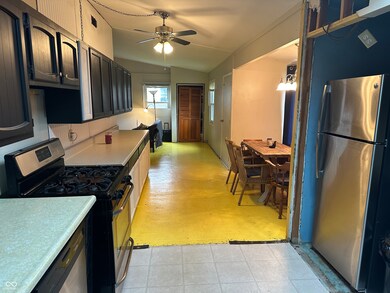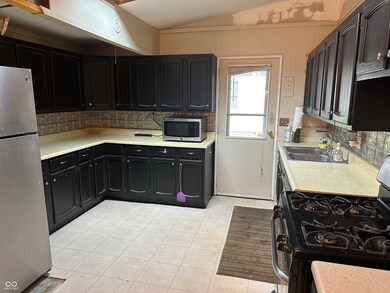
1660 S Harriet St Martinsville, IN 46151
Highlights
- No HOA
- Wood Frame Window
- Galley Kitchen
- Covered patio or porch
- 2 Car Detached Garage
- Woodwork
About This Home
As of January 2025Welcome home to this cozy, vinyl sided, bungalow nestled in a peaceful neighborhood and close to amenities. This home offers 3 bedrooms and 2 full bathrooms with 1 being a jack and jill set up. The interior is roomy with the kitchen, dining and living room being all open concept. The back yard is fully fenced and very spacious to garden and more all while offering a large covered patio to relax and enjoy the outside in the shade. Park your vehicles either under the 2 different carports or in the 2 car garage. There is plenty of room for your creativity to make this your own!
Last Agent to Sell the Property
Carpenter, REALTORS® Brokerage Email: cwoods@callcarpenter.com License #RB20001587

Home Details
Home Type
- Single Family
Est. Annual Taxes
- $962
Year Built
- Built in 1955
Parking
- 2 Car Detached Garage
- Carport
Home Design
- Bungalow
- Slab Foundation
- Vinyl Siding
Interior Spaces
- 1,356 Sq Ft Home
- 1-Story Property
- Woodwork
- Vinyl Clad Windows
- Wood Frame Window
Kitchen
- Galley Kitchen
- Gas Oven
- Microwave
- Dishwasher
- Disposal
Bedrooms and Bathrooms
- 3 Bedrooms
- 2 Full Bathrooms
Laundry
- Laundry closet
- Dryer
- Washer
Outdoor Features
- Covered patio or porch
- Shed
- Storage Shed
Schools
- John R. Wooden Middle School
- Bell Intermediate Academy
Utilities
- Heating system powered by renewable energy
- Forced Air Heating System
- Gas Water Heater
Additional Features
- 7,928 Sq Ft Lot
- City Lot
Community Details
- No Home Owners Association
Listing and Financial Details
- Tax Lot 47
- Assessor Parcel Number 551309113010000021
- Seller Concessions Not Offered
Map
Home Values in the Area
Average Home Value in this Area
Property History
| Date | Event | Price | Change | Sq Ft Price |
|---|---|---|---|---|
| 01/31/2025 01/31/25 | Sold | $150,000 | -6.3% | $111 / Sq Ft |
| 01/21/2025 01/21/25 | Pending | -- | -- | -- |
| 01/20/2025 01/20/25 | Price Changed | $160,000 | -8.6% | $118 / Sq Ft |
| 12/16/2024 12/16/24 | For Sale | $175,000 | 0.0% | $129 / Sq Ft |
| 12/04/2024 12/04/24 | Pending | -- | -- | -- |
| 11/06/2024 11/06/24 | Price Changed | $175,000 | -5.4% | $129 / Sq Ft |
| 10/22/2024 10/22/24 | Price Changed | $185,000 | -7.5% | $136 / Sq Ft |
| 09/27/2024 09/27/24 | For Sale | $200,000 | +118.6% | $147 / Sq Ft |
| 06/17/2016 06/17/16 | Sold | $91,500 | -3.7% | $67 / Sq Ft |
| 05/31/2016 05/31/16 | Pending | -- | -- | -- |
| 05/30/2016 05/30/16 | For Sale | $95,000 | -- | $70 / Sq Ft |
Tax History
| Year | Tax Paid | Tax Assessment Tax Assessment Total Assessment is a certain percentage of the fair market value that is determined by local assessors to be the total taxable value of land and additions on the property. | Land | Improvement |
|---|---|---|---|---|
| 2024 | $949 | $125,200 | $19,700 | $105,500 |
| 2023 | $958 | $125,200 | $19,700 | $105,500 |
| 2022 | $897 | $119,300 | $19,700 | $99,600 |
| 2021 | $688 | $100,700 | $15,800 | $84,900 |
| 2020 | $635 | $97,600 | $15,800 | $81,800 |
| 2019 | $590 | $91,500 | $15,800 | $75,700 |
| 2018 | $504 | $78,900 | $15,800 | $63,100 |
| 2017 | $460 | $73,100 | $15,800 | $57,300 |
| 2016 | $528 | $73,100 | $15,800 | $57,300 |
| 2014 | $1,131 | $73,900 | $15,800 | $58,100 |
| 2013 | $1,131 | $73,900 | $15,800 | $58,100 |
Mortgage History
| Date | Status | Loan Amount | Loan Type |
|---|---|---|---|
| Open | $94,087 | New Conventional | |
| Previous Owner | $40,000 | New Conventional |
Deed History
| Date | Type | Sale Price | Title Company |
|---|---|---|---|
| Warranty Deed | -- | None Available | |
| Personal Reps Deed | -- | None Available |
Similar Homes in Martinsville, IN
Source: MIBOR Broker Listing Cooperative®
MLS Number: 22003894
APN: 55-13-09-113-010.000-021
- 1580 Josephine St
- 1510 Josephine St
- 1459 S Josephine St
- 389 W Poston Rd
- 359 Anel Dr
- 1580 S Josephine St
- 665 Morton Ave
- 409 Dale St
- 1 Pine Dr
- 2 Pine Dr
- 290 E Green St
- 369 E Green St
- 83 W Garfield Ave
- 1039 S Ohio St
- 540 S Marion St
- 640 S Sycamore St
- 964 Center St
- 1384 Cross St
- 909 S Colfax St
- 540 S Lincoln St
