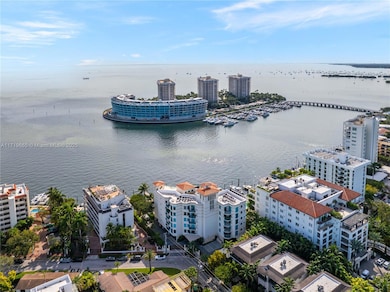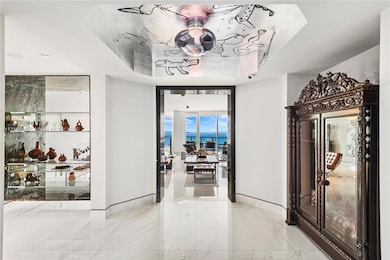
1660 W Glencoe St Unit 401 Miami, FL 33133
Northeast Coconut Grove NeighborhoodEstimated payment $44,364/month
Highlights
- Doorman
- Ocean View
- Deeded Boat Dock
- Coconut Grove Elementary School Rated A
- Property has ocean access
- 3-minute walk to Steele Mini Park
About This Home
Calling all boaters! This 4 BR, 3.5 BA, 4th floor unit in exclusive Beacon Hill, a condominium of only 10 luxury residences, comes complete w/ its own private, deeded boat slip that can accommodate a 60’ yacht. Accessible by private elevator, this gorgeously & completely updated condo has glorious views across Biscayne Bay both from inside & from its deep terrace that spans the width of the unit. Spectacularly appointed, the open floorplan has a living room, dining room, & chef’s kitchen w/ gas range, double oven, & wine cooler. The primary suite is a magnificent retreat w/ spa-like bathroom including soaking tub, double sinks, & shower, + large walk-in closet. The building features a Bayfront lap pool & spa, garage, BBQ area, & gym. Enjoy luxury living – and boating – in Coconut Grove!
Property Details
Home Type
- Condominium
Est. Annual Taxes
- $68,656
Year Built
- Built in 2004
HOA Fees
- $5,160 Monthly HOA Fees
Parking
- 2 Car Attached Garage
- Automatic Garage Door Opener
- Assigned Parking
Property Views
- Ocean
- Bay
- Pool
Home Design
- Concrete Block And Stucco Construction
Interior Spaces
- 3,812 Sq Ft Home
- Built-In Features
- Blinds
- French Doors
- Entrance Foyer
- Combination Dining and Living Room
- Storage Room
- Tile Flooring
Kitchen
- Breakfast Area or Nook
- Eat-In Kitchen
- Built-In Oven
- Gas Range
- Microwave
- Dishwasher
- Disposal
Bedrooms and Bathrooms
- 4 Bedrooms
- Closet Cabinetry
- Bidet
- Dual Sinks
- Separate Shower in Primary Bathroom
Laundry
- Laundry in Utility Room
- Dryer
- Washer
Home Security
Outdoor Features
- Property has ocean access
- No Fixed Bridges
- Deeded Boat Dock
- Balcony
- Outdoor Grill
Schools
- Coconut Grove Elementary School
- Ponce De Leon Middle School
- Coral Gables High School
Additional Features
- Accessible Elevator Installed
- Property Fronts a Bay or Harbor
- East of U.S. Route 1
- Zoned Heating and Cooling
Listing and Financial Details
- Assessor Parcel Number 01-41-40-036-0040
Community Details
Overview
- 10 Units
- Beacon Harbour Condos
- Beacon Harbour Condo Subdivision
- 5-Story Property
Amenities
- Doorman
- Community Barbecue Grill
- Lobby
- Secure Lobby
- Elevator
Recreation
- Boat Dock
- Community Pool
Pet Policy
- Breed Restrictions
Security
- Complex Is Fenced
- High Impact Windows
- Fire and Smoke Detector
- Fire Sprinkler System
Map
Home Values in the Area
Average Home Value in this Area
Tax History
| Year | Tax Paid | Tax Assessment Tax Assessment Total Assessment is a certain percentage of the fair market value that is determined by local assessors to be the total taxable value of land and additions on the property. | Land | Improvement |
|---|---|---|---|---|
| 2024 | $70,448 | $3,468,900 | -- | -- |
| 2023 | $70,448 | $3,468,900 | $0 | $0 |
| 2022 | $54,541 | $2,433,557 | $0 | $0 |
| 2021 | $47,004 | $2,212,325 | $0 | $0 |
| 2020 | $40,972 | $1,923,761 | $0 | $0 |
| 2019 | $41,065 | $1,923,761 | $0 | $0 |
| 2018 | $40,294 | $1,923,761 | $0 | $0 |
| 2017 | $40,753 | $1,923,761 | $0 | $0 |
| 2016 | $40,212 | $1,750,265 | $0 | $0 |
| 2015 | $37,281 | $1,591,150 | $0 | $0 |
| 2014 | $38,147 | $1,595,931 | $0 | $0 |
Property History
| Date | Event | Price | Change | Sq Ft Price |
|---|---|---|---|---|
| 02/10/2025 02/10/25 | Price Changed | $5,999,000 | 0.0% | $1,574 / Sq Ft |
| 01/08/2025 01/08/25 | For Rent | $28,000 | 0.0% | -- |
| 01/08/2025 01/08/25 | For Sale | $6,400,000 | +120.7% | $1,679 / Sq Ft |
| 11/20/2020 11/20/20 | Sold | $2,900,000 | -11.9% | $761 / Sq Ft |
| 01/16/2019 01/16/19 | For Sale | $3,290,000 | -- | $863 / Sq Ft |
Deed History
| Date | Type | Sale Price | Title Company |
|---|---|---|---|
| Warranty Deed | $2,900,000 | P & P Title Services Llc | |
| Special Warranty Deed | $1,721,000 | -- |
Mortgage History
| Date | Status | Loan Amount | Loan Type |
|---|---|---|---|
| Open | $750,000 | Credit Line Revolving | |
| Open | $1,890,000 | New Conventional | |
| Previous Owner | $1,177,801 | New Conventional | |
| Previous Owner | $1,162,802 | New Conventional | |
| Previous Owner | $1,300,000 | Unknown |
Similar Homes in the area
Source: MIAMI REALTORS® MLS
MLS Number: A11719665
APN: 01-4140-036-0040
- 1660 W Glencoe St Unit 302
- 3535 Hiawatha Ave Unit 403
- 3540 E Glencoe St
- 1600 S Bayshore Ln Unit 7D
- 3551 E Glencoe St
- 3545 E Glencoe St
- 3581 E Glencoe St Unit 309
- 3581 E Glencoe St Unit 302
- 3581 E Glencoe St Unit 307
- 3581 E Glencoe St Unit 301
- 3581 E Glencoe St Unit PH502
- 3581 E Glencoe St Unit PH605
- 3581 E Glencoe St Unit 203
- 3581 E Glencoe St Unit 403
- 3500 E Glencoe St
- 1690 S Bayshore Ln Unit 2B + Boat Slip
- 1690 S Bayshore Ln Unit 8A
- 3515 E Fairview St
- 1610 S Bayshore Dr
- 1740 S Bayshore Ln






