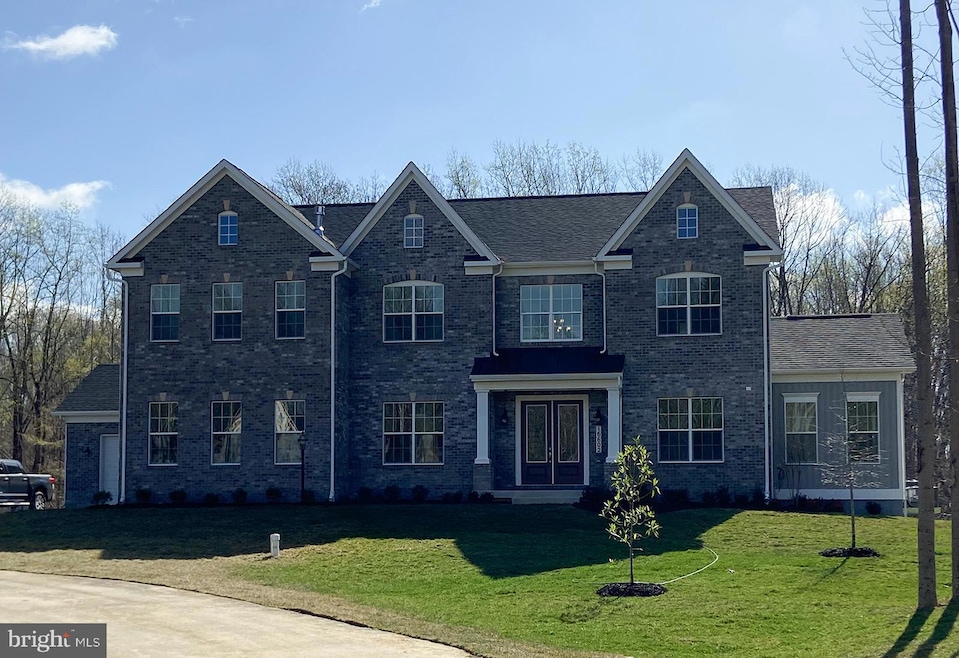
16602 Maylon Ct Brandywine, MD 20613
South Prince George's Neighborhood
5
Beds
3.5
Baths
6,200
Sq Ft
3.17
Acres
Highlights
- New Construction
- Traditional Architecture
- Combination Kitchen and Living
- Gourmet Kitchen
- Space For Rooms
- No HOA
About This Home
As of April 2025This home is located at 16602 Maylon Ct, Brandywine, MD 20613 and is currently priced at $1,398,287, approximately $225 per square foot. This property was built in 2025. 16602 Maylon Ct is a home located in Prince George's County with nearby schools including Baden Elementary School, Gwynn Park Middle School, and Gwynn Park High School.
Home Details
Home Type
- Single Family
Est. Annual Taxes
- $447
Year Built
- Built in 2025 | New Construction
Lot Details
- 3.17 Acre Lot
- Property is in excellent condition
- Property is zoned AG
Parking
- 2 Car Attached Garage
- Side Facing Garage
- Garage Door Opener
- Driveway
Home Design
- Traditional Architecture
- Advanced Framing
- Blown-In Insulation
- Low VOC Insulation
- Batts Insulation
- Architectural Shingle Roof
- Passive Radon Mitigation
- Copper Plumbing
- CPVC or PVC Pipes
Interior Spaces
- 6,200 Sq Ft Home
- Property has 2 Levels
- Wet Bar
- Ceiling height of 9 feet or more
- Recessed Lighting
- Double Pane Windows
- Insulated Windows
- Double Door Entry
- Combination Kitchen and Living
- Dining Area
Kitchen
- Gourmet Kitchen
- ENERGY STAR Qualified Refrigerator
- ENERGY STAR Qualified Dishwasher
- Disposal
Flooring
- Carpet
- Luxury Vinyl Plank Tile
Bedrooms and Bathrooms
- Walk-In Closet
Partially Finished Basement
- Heated Basement
- Interior and Exterior Basement Entry
- Space For Rooms
- Basement Windows
Eco-Friendly Details
- Energy-Efficient Windows with Low Emissivity
- Home Energy Management
Utilities
- 90% Forced Air Heating and Cooling System
- Programmable Thermostat
- Well
- Tankless Water Heater
Community Details
- No Home Owners Association
- Built by Caruso Homes
- Bennington Farms Subdivision, Monticello Floorplan
Listing and Financial Details
- Tax Lot 17
- Assessor Parcel Number 17043845021
Map
Create a Home Valuation Report for This Property
The Home Valuation Report is an in-depth analysis detailing your home's value as well as a comparison with similar homes in the area
Home Values in the Area
Average Home Value in this Area
Property History
| Date | Event | Price | Change | Sq Ft Price |
|---|---|---|---|---|
| 04/02/2025 04/02/25 | For Sale | $1,221,370 | -12.7% | $197 / Sq Ft |
| 04/01/2025 04/01/25 | Sold | $1,398,287 | -- | $226 / Sq Ft |
| 03/05/2024 03/05/24 | Pending | -- | -- | -- |
Source: Bright MLS
Tax History
| Year | Tax Paid | Tax Assessment Tax Assessment Total Assessment is a certain percentage of the fair market value that is determined by local assessors to be the total taxable value of land and additions on the property. | Land | Improvement |
|---|---|---|---|---|
| 2024 | $478 | $34,800 | $34,800 | $0 |
| 2023 | $478 | $34,800 | $34,800 | $0 |
| 2022 | $499 | $36,400 | $36,400 | $0 |
| 2021 | $484 | $35,233 | $0 | $0 |
| 2020 | $469 | $34,067 | $0 | $0 |
| 2019 | $471 | $32,900 | $32,900 | $0 |
| 2018 | $454 | $32,900 | $32,900 | $0 |
| 2017 | $454 | $32,900 | $0 | $0 |
| 2016 | -- | $32,900 | $0 | $0 |
| 2015 | $400 | $32,900 | $0 | $0 |
| 2014 | $400 | $32,900 | $0 | $0 |
Source: Public Records
Mortgage History
| Date | Status | Loan Amount | Loan Type |
|---|---|---|---|
| Open | $1,330,000 | Commercial |
Source: Public Records
Deed History
| Date | Type | Sale Price | Title Company |
|---|---|---|---|
| Deed | $1,330,000 | Eagle Title Llc |
Source: Public Records
Similar Homes in Brandywine, MD
Source: Bright MLS
MLS Number: MDPG2147380
APN: 04-3845021
Nearby Homes
- 15800 Bennington Farms Ln
- 15700 Bennington Farms Ln
- 16001 Taylerton Ln
- 15602 Bennington Farms Ln
- 17017 Croom Rd
- 17107 Croom Rd
- 15217 Baden Westwood Rd
- 16415 River Airport Rd
- Parcel 75 Baden Westwood Rd
- 17410 Croom Rd
- 15226 Croom Rd
- 0 Magruders Ferry Rd Unit PARCEL C MDPG2130286
- 0 Magruders Ferry Rd
- 17065 Magruders Ferry Rd
- 15900 Tanyard Rd
- 6511 Lower Marlboro Ln
- 15551 Brooks Church Rd
- 16031 Letcher Rd E
- 7015 Decoy Dr
- 15504 Letcher Rd E
