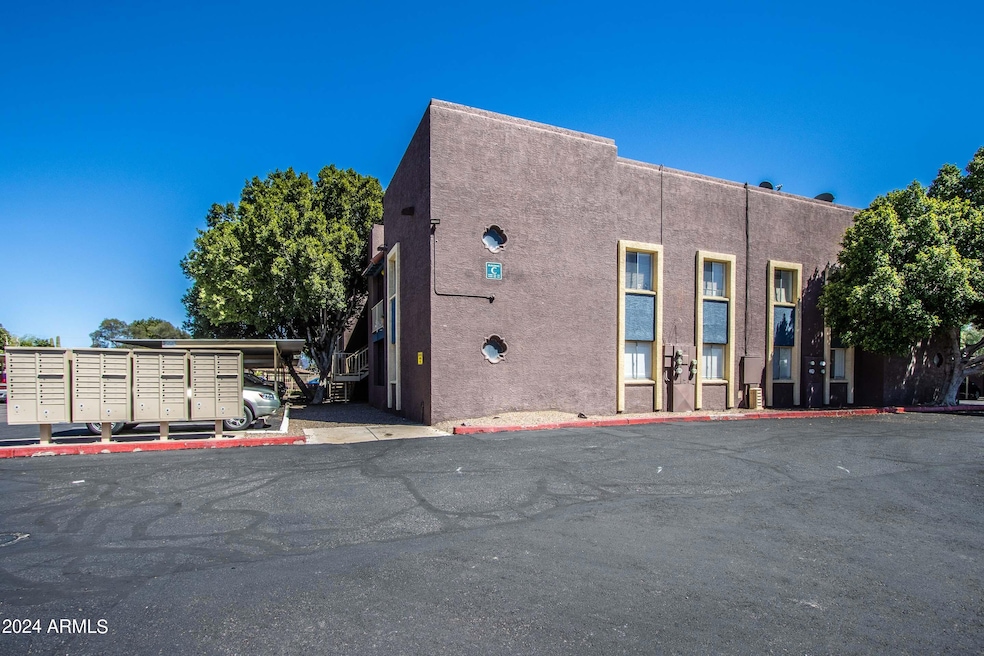
16602 N 25th St Unit 131 Phoenix, AZ 85032
Paradise Valley NeighborhoodEstimated payment $1,346/month
Highlights
- Corner Lot
- Cooling Available
- No Interior Steps
- Community Pool
- Community Playground
- Tile Flooring
About This Home
Large 3 bedroom, 2 bath CONDO in Autumn Park*** Ground floor unit with Oversized Master bedroom with private bath and walk-in closet
* 2 Spacious secondary bedrooms as well large family Room (OPEN CONCEPT). Excellent condition. New paint, Master shower and doors. Fantastic private balcony with storage.
* Community pool l! Children's play area and plenty of parking too
* Rare W/D in unit, along with onsite coin laundry for the larger loads!
* Close to schools, parks, shops, Entertainment, freeways hiking and biking!! Very centrally located.
Property Details
Home Type
- Condominium
Est. Annual Taxes
- $495
Year Built
- Built in 1986
HOA Fees
- $295 Monthly HOA Fees
Parking
- 1 Carport Space
Home Design
- Wood Frame Construction
- Built-Up Roof
- Foam Roof
- Stucco
Interior Spaces
- 1,136 Sq Ft Home
- 1-Story Property
- Ceiling Fan
Flooring
- Laminate
- Tile
Bedrooms and Bathrooms
- 3 Bedrooms
- Primary Bathroom is a Full Bathroom
- 2 Bathrooms
Schools
- Palomino Primary Elementary School
- Greenway High Middle School
- North Canyon High School
Utilities
- Cooling Available
- Heating Available
- High Speed Internet
- Cable TV Available
Additional Features
- No Interior Steps
- Block Wall Fence
Listing and Financial Details
- Tax Lot 131
- Assessor Parcel Number 214-26-155
Community Details
Overview
- Association fees include roof repair, insurance, ground maintenance, front yard maint, trash, water, maintenance exterior
- Azamg Association, Phone Number (623) 232-8150
- Built by uknown
- Autumn Park Subdivision
Recreation
- Community Playground
- Community Pool
Map
Home Values in the Area
Average Home Value in this Area
Tax History
| Year | Tax Paid | Tax Assessment Tax Assessment Total Assessment is a certain percentage of the fair market value that is determined by local assessors to be the total taxable value of land and additions on the property. | Land | Improvement |
|---|---|---|---|---|
| 2025 | $506 | $5,080 | -- | -- |
| 2024 | $495 | $4,838 | -- | -- |
| 2023 | $495 | $14,270 | $2,850 | $11,420 |
| 2022 | $490 | $11,030 | $2,200 | $8,830 |
| 2021 | $492 | $9,660 | $1,930 | $7,730 |
| 2020 | $476 | $8,600 | $1,720 | $6,880 |
| 2019 | $477 | $7,050 | $1,410 | $5,640 |
| 2018 | $461 | $6,380 | $1,270 | $5,110 |
| 2017 | $442 | $5,900 | $1,180 | $4,720 |
| 2016 | $435 | $5,010 | $1,000 | $4,010 |
| 2015 | $403 | $4,450 | $890 | $3,560 |
Property History
| Date | Event | Price | Change | Sq Ft Price |
|---|---|---|---|---|
| 04/15/2025 04/15/25 | Price Changed | $181,000 | 0.0% | $159 / Sq Ft |
| 04/15/2025 04/15/25 | For Sale | $181,000 | -2.7% | $159 / Sq Ft |
| 04/14/2025 04/14/25 | Off Market | $186,000 | -- | -- |
| 04/10/2025 04/10/25 | Price Changed | $186,000 | -2.1% | $164 / Sq Ft |
| 03/27/2025 03/27/25 | For Sale | $190,000 | 0.0% | $167 / Sq Ft |
| 02/24/2025 02/24/25 | Off Market | $190,000 | -- | -- |
| 02/16/2025 02/16/25 | Price Changed | $190,000 | -7.3% | $167 / Sq Ft |
| 02/07/2025 02/07/25 | Price Changed | $205,000 | 0.0% | $180 / Sq Ft |
| 02/07/2025 02/07/25 | For Sale | $205,000 | +10.8% | $180 / Sq Ft |
| 01/31/2025 01/31/25 | Sold | $185,000 | -9.8% | $163 / Sq Ft |
| 11/20/2024 11/20/24 | Pending | -- | -- | -- |
| 10/14/2024 10/14/24 | For Sale | $205,000 | +220.3% | $180 / Sq Ft |
| 02/23/2015 02/23/15 | Sold | $64,000 | -11.0% | $56 / Sq Ft |
| 02/11/2015 02/11/15 | Pending | -- | -- | -- |
| 01/18/2015 01/18/15 | For Sale | $71,900 | -- | $63 / Sq Ft |
Deed History
| Date | Type | Sale Price | Title Company |
|---|---|---|---|
| Warranty Deed | -- | None Available | |
| Cash Sale Deed | $64,000 | Lawyers Title Of Arizona Inc | |
| Special Warranty Deed | $14,000 | Fidelity Natl Title Ins Co | |
| Trustee Deed | $158,105 | None Available | |
| Warranty Deed | $158,106 | Accommodation | |
| Warranty Deed | $158,106 | Accommodation | |
| Special Warranty Deed | $185,000 | Land Title Agency |
Mortgage History
| Date | Status | Loan Amount | Loan Type |
|---|---|---|---|
| Previous Owner | $42,465 | New Conventional | |
| Previous Owner | $148,000 | New Conventional |
Similar Homes in Phoenix, AZ
Source: Arizona Regional Multiple Listing Service (ARMLS)
MLS Number: 6770704
APN: 214-26-155
- 16602 N 25th St Unit 112
- 16635 N Cave Creek Rd Unit 234
- 16635 N Cave Creek Rd Unit 213
- 16635 N Cave Creek Rd Unit 228
- 2645 E Phelps Rd
- 2217 E Kelton Ln
- 16225 N Cave Creek Rd Unit 106
- 16225 N Cave Creek Rd Unit 108
- 16225 N Cave Creek Rd Unit 72
- 16225 N Cave Creek Rd Unit 46
- 16225 N Cave Creek Rd Unit 31
- 2702 E Juniper Ave
- 2630 E Beverly Ln
- 16243 N 27th St
- 17150 N 23rd St Unit 249
- 16244 N 27th Place
- 17365 N Cave Creek Rd Unit 116
- 17365 N Cave Creek Rd Unit 246
- 17255 N 22nd Way
- 2136 E Paradise Ln






