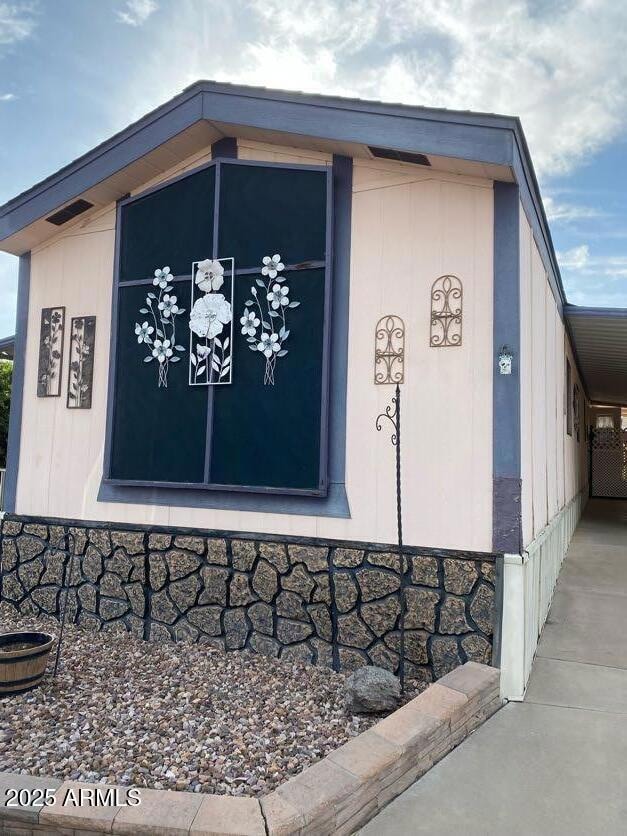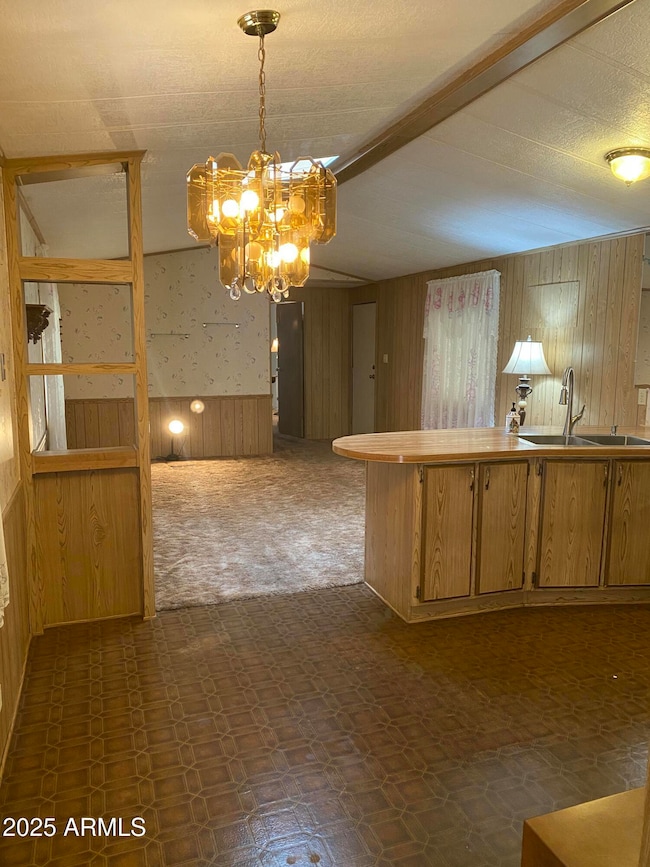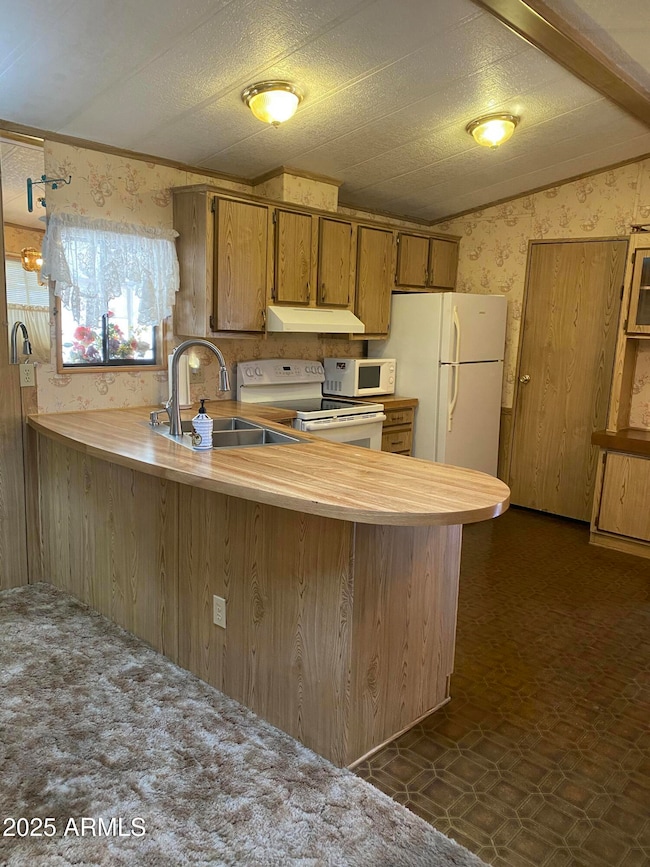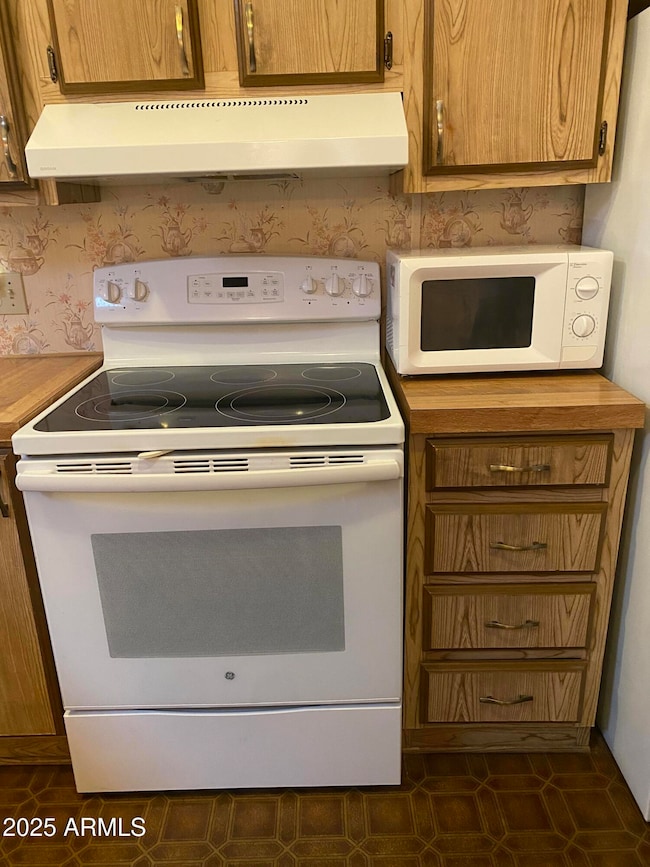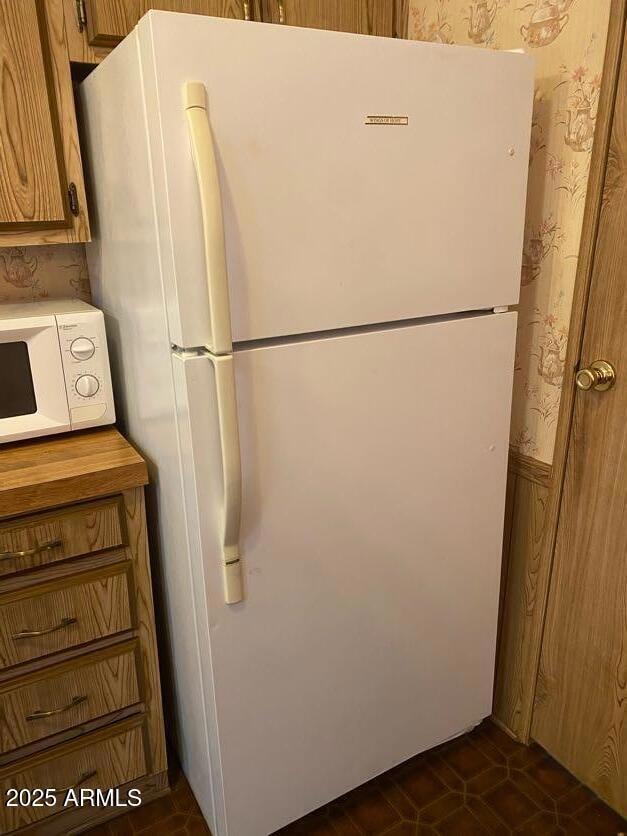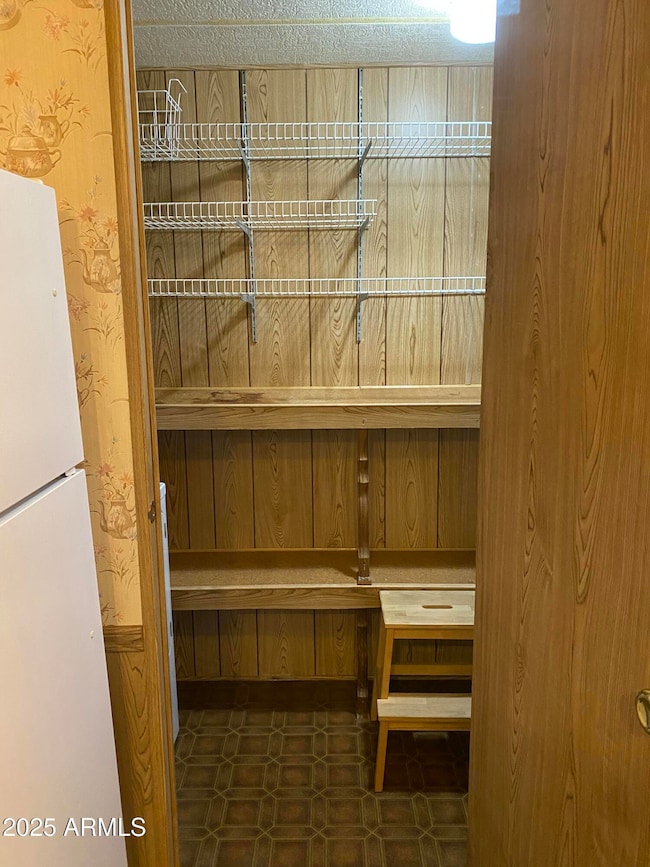
16604 N 1st Dr Unit 121 Phoenix, AZ 85023
North Central Phoenix NeighborhoodEstimated payment $1,298/month
Highlights
- Very Popular Property
- Clubhouse
- Eat-In Kitchen
- Thunderbird High School Rated A-
- Community Pool
- Cooling Available
About This Home
THIS 2 BEDROOM, 2 BATH HOME IS LOCATED IN A BEAUTIFUL 55+ COMMUNITY WHICH INCLUDES COMMUNITY LAUNDRY, COMMUNITY POOL, AND CLUBHOUSE. THIS HOME HAS AN OPEN FLOOR PLAN WITH SPLIT BEDROOMS AND LAUNDRY INSIDE OF THE HOUSE. THE PRIMARY BEDROOM HAS A PRIVATE BATHROOM WITH A SPERATE SHOWER AND BATH TUB. ADDITIONONALLY, THIS PROPERTY OFFERS A LARGE STORAGE AND A SHED, OFFERING GREAT ADDITIONAL SPACE. THIS PROPERTY IS BEING SOLD IN ITS CURRENT CONDITION.
Property Details
Home Type
- Mobile/Manufactured
Year Built
- Built in 1985
HOA Fees
- $1,200 Monthly HOA Fees
Parking
- 1 Carport Space
Home Design
- Fixer Upper
Interior Spaces
- 980 Sq Ft Home
- 1-Story Property
Kitchen
- Eat-In Kitchen
- Breakfast Bar
Flooring
- Carpet
- Vinyl
Bedrooms and Bathrooms
- 2 Bedrooms
- 2 Bathrooms
- Bathtub With Separate Shower Stall
Schools
- Adult Elementary And Middle School
- Adult High School
Utilities
- Cooling Available
- Heating Available
Additional Features
- Outdoor Storage
- Land Lease of $1,200 per month
Listing and Financial Details
- Tax Lot 121
- Assessor Parcel Number 208-12-012-B
Community Details
Overview
- Association fees include water
- Central Park Village Subdivision
Amenities
- Clubhouse
- Recreation Room
- Coin Laundry
Recreation
- Community Pool
- Community Spa
- Bike Trail
Map
Home Values in the Area
Average Home Value in this Area
Property History
| Date | Event | Price | Change | Sq Ft Price |
|---|---|---|---|---|
| 04/17/2025 04/17/25 | For Sale | $15,000 | -- | $15 / Sq Ft |
Similar Homes in Phoenix, AZ
Source: Arizona Regional Multiple Listing Service (ARMLS)
MLS Number: 6853769
- 16608 N 1st Ave Unit 95
- 16617 N 1st Ln Unit 131
- 16613 N 1st Ave Unit 78
- 16618 N 1st Ave Unit 90
- 16424 N 1st Dr
- 16606 N 2nd Dr Unit 190
- 16602 N 2nd Ln
- 16820 N 1st Ave Unit 33
- 16812 N 2nd Ln Unit 246
- 316 W Kelton Ln
- 16619 N 4th Ave
- 405 W Fellars Dr
- 402 W Grandview Rd
- 506 W Sandra Terrace
- 526 W Kings Ave
- 502 W Beverly Ln
- 614 W Kings Ave
- 518 W Beverly Ln
- 502 E Le Marche Ave
- 215 E Marconi Ave

