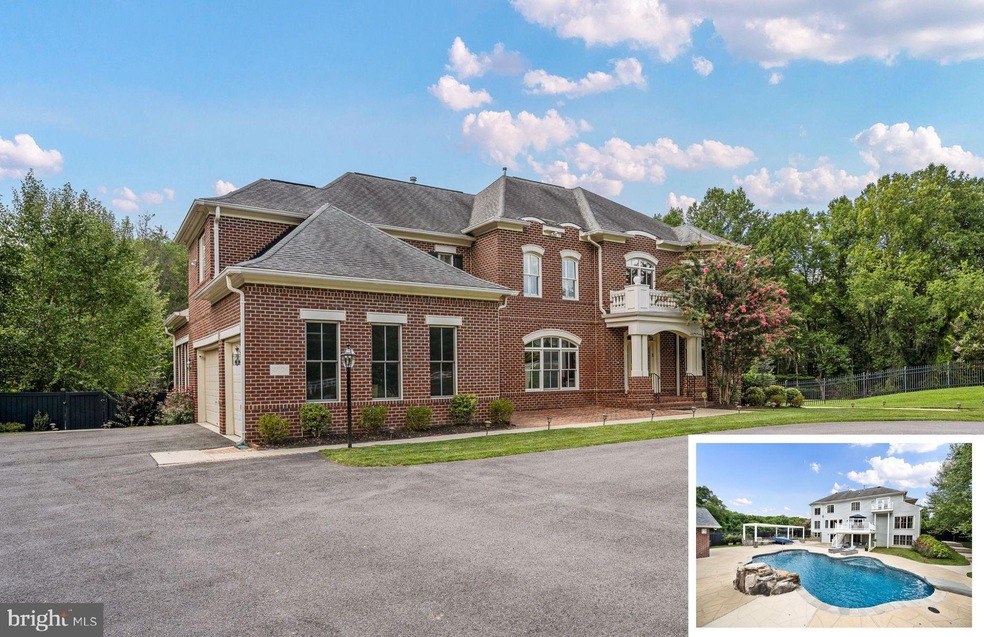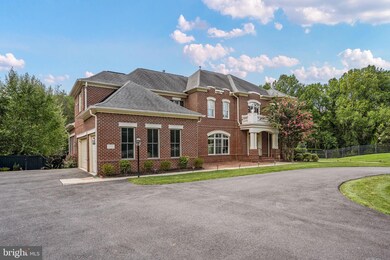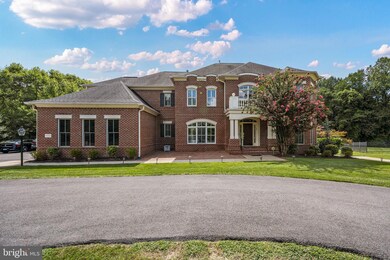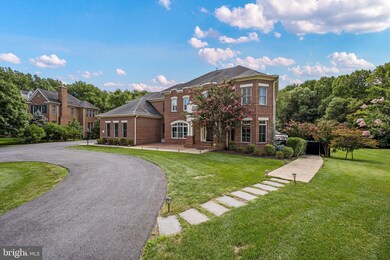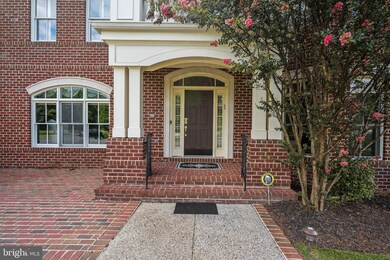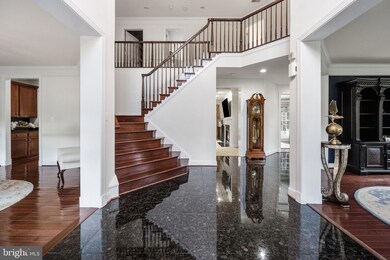
Highlights
- Additional Residence on Property
- Second Kitchen
- Waterfall on Lot
- Sherwood Elementary School Rated A
- Cabana
- View of Trees or Woods
About This Home
As of September 2024Welcome to the this spectacular entertainers estate! Situated on a private cul-de-sac offering luxury and tranquility on 2 acres, backing up to acres of forest conservation. This property is designed for both elegant living and grand entertaining.
As you enter the main house, you’re greeted by cherry oak hardwood floors and a grand foyer with granite tile. The main level offers a blend of formal and casual spaces, including a study with custom cabinetry, a formal dining room, and a family room centered around a gas fireplace. The gourmet kitchen, complete with a breakfast area, flows seamlessly into the living spaces, creating an ideal environment for gatherings. From the living room, step out onto the composite deck that overlooks the backyard oasis.
Upstairs, the expansive master suite is a luxurious retreat, featuring gold leaf ceiling, his-and-her closets, a spa-like bathroom with a steam shower system, and a private deck with serene views of the pool and backyard. Four additional bedrooms, each with custom-built closet organizers, and three full bathrooms provide ample space for family and guests.
The lower level is designed for entertainment, with a walk-out to the pool area. It includes a bedroom, full bath, billiards and recreation area, wet bar, and a theater room with stadium seating. The home gym and extensive storage complete this versatile space.
The outdoor area is a true sanctuary. The heated saltwater pool is a centerpiece, featuring color-changing underwater lights, a rock fountain, diving rock, and two shallow walk entries. The pool area is complemented by a built-in umbrella holder, a stone fire pit, and an outdoor shower, complete with a 10 seater hot tub. The covered outdoor kitchen includes a Wolf gas grill, stainless cabinets, a mini-fridge, and granite countertops, and built in bluetooth Sonos speaker system makes entertaining al fresco a joy. The under-deck area is thoughtfully covered, providing shaded seating for those hot summer days
The separate pool house built in 2017 is a self-contained living quarter set up as a 1 bedroom guest house with about 1,000 sqft. There is tile flooring throughout, a bedroom with laundry and custom closet organizers, and a living room-kitchen combo. The modern kitchen includes Euro-style cabinets, granite countertops, and black stainless appliances. The luxurious bathroom features a 10' x 6' steam shower with heated floors. The pool house also offers a dedicated HVAC system, security system, Wi-Fi router, and Sonos wireless sound system with built-in speakers inside and outside by the pool. A separate entrance basement provides additional storage.
The property is equipped with modern conveniences, including high-speed internet with Verizon Fios, a home security system, Ring exterior cameras, and an intercom system. Custom plantation shutters, drapery, and stain-resistant carpeting in the basement add to the home’s luxurious feel. The three-car garage includes built-in storage shelves for added convenience. The main house has a whole home generator.
16604 Norbeck Farm Drive is more than just a home; it’s a private oasis where luxury, comfort, and natural beauty come together to create the perfect living experience.
Home Details
Home Type
- Single Family
Est. Annual Taxes
- $11,130
Year Built
- Built in 2004
Lot Details
- 2.05 Acre Lot
- Cul-De-Sac
- Vinyl Fence
- Stone Retaining Walls
- Landscaped
- Extensive Hardscape
- Private Lot
- Premium Lot
- Interior Lot
- Level Lot
- Cleared Lot
- Backs to Trees or Woods
- Back and Front Yard
- Property is zoned RNC
HOA Fees
- $150 Monthly HOA Fees
Parking
- 3 Car Direct Access Garage
- 12 Driveway Spaces
- Parking Storage or Cabinetry
- Side Facing Garage
- Garage Door Opener
Property Views
- Woods
- Garden
Home Design
- Colonial Architecture
- Brick Exterior Construction
- Asphalt Roof
- Concrete Perimeter Foundation
Interior Spaces
- Property has 3 Levels
- Wet Bar
- Sound System
- Bar
- Crown Molding
- Two Story Ceilings
- Ceiling Fan
- Recessed Lighting
- Self Contained Fireplace Unit Or Insert
- Screen For Fireplace
- Gas Fireplace
- Awning
- Window Treatments
- Family Room Off Kitchen
- Combination Kitchen and Dining Room
- Attic
Kitchen
- Second Kitchen
- Breakfast Area or Nook
- Built-In Double Oven
- Electric Oven or Range
- Six Burner Stove
- Down Draft Cooktop
- Built-In Microwave
- Extra Refrigerator or Freezer
- Ice Maker
- Dishwasher
- Stainless Steel Appliances
- Upgraded Countertops
- Disposal
Flooring
- Wood
- Carpet
- Tile or Brick
- Ceramic Tile
Bedrooms and Bathrooms
- En-Suite Bathroom
- Walk-In Closet
- Whirlpool Bathtub
- Walk-in Shower
Laundry
- Laundry on main level
- Electric Front Loading Dryer
- Front Loading Washer
Finished Basement
- Heated Basement
- Connecting Stairway
- Interior and Exterior Basement Entry
- Natural lighting in basement
Accessible Home Design
- Halls are 36 inches wide or more
- Garage doors are at least 85 inches wide
- Doors with lever handles
- Entry Slope Less Than 1 Foot
- Low Pile Carpeting
Pool
- Cabana
- Black Bottom Pool
- Concrete Pool
- Filtered Pool
- Heated In Ground Pool
- Heated Spa
- Saltwater Pool
- Poolside Lot
- Outdoor Shower
Outdoor Features
- Balcony
- Deck
- Enclosed patio or porch
- Waterfall on Lot
- Exterior Lighting
- Outdoor Storage
- Outbuilding
- Outdoor Grill
Schools
- Sherwood Elementary School
- William H. Farquhar Middle School
- James Hubert Blake High School
Utilities
- Forced Air Heating and Cooling System
- Vented Exhaust Fan
- 60 Gallon+ Water Heater
Additional Features
- Additional Residence on Property
- Property is near a park
Community Details
- Association fees include common area maintenance, lawn maintenance, road maintenance
- Norbeck Farm Subdivision
Listing and Financial Details
- Tax Lot 7
- Assessor Parcel Number 160803388132
Map
Home Values in the Area
Average Home Value in this Area
Property History
| Date | Event | Price | Change | Sq Ft Price |
|---|---|---|---|---|
| 09/30/2024 09/30/24 | Sold | $2,000,000 | 0.0% | $333 / Sq Ft |
| 08/15/2024 08/15/24 | For Sale | $1,999,900 | -- | $333 / Sq Ft |
Tax History
| Year | Tax Paid | Tax Assessment Tax Assessment Total Assessment is a certain percentage of the fair market value that is determined by local assessors to be the total taxable value of land and additions on the property. | Land | Improvement |
|---|---|---|---|---|
| 2024 | $11,915 | $972,467 | $0 | $0 |
| 2023 | $10,438 | $907,700 | $317,700 | $590,000 |
| 2022 | $7,287 | $904,100 | $0 | $0 |
| 2021 | $9,821 | $900,500 | $0 | $0 |
| 2020 | $9,748 | $896,900 | $317,700 | $579,200 |
| 2019 | $9,724 | $896,900 | $317,700 | $579,200 |
| 2018 | $9,734 | $896,900 | $317,700 | $579,200 |
| 2017 | $10,505 | $984,400 | $0 | $0 |
| 2016 | -- | $930,833 | $0 | $0 |
| 2015 | $11,075 | $877,267 | $0 | $0 |
| 2014 | $11,075 | $823,700 | $0 | $0 |
Mortgage History
| Date | Status | Loan Amount | Loan Type |
|---|---|---|---|
| Previous Owner | $520,000 | New Conventional | |
| Previous Owner | $700,000 | Stand Alone Second | |
| Previous Owner | $833,900 | Stand Alone Refi Refinance Of Original Loan |
Deed History
| Date | Type | Sale Price | Title Company |
|---|---|---|---|
| Deed | $904,100 | -- | |
| Deed | $1,075,769 | -- |
Similar Homes in Olney, MD
Source: Bright MLS
MLS Number: MDMC2144286
APN: 08-03388132
- 2009 Rebecca Ct
- 16016 Narrows Terrace
- 800 Lower Barn Way
- 17316 Doctor Bird Rd
- 133 Brimstone Academy Ct
- 2105 Rose Theatre Cir
- 17712 Chipping Ct
- 15516 Tierra Dr
- 2317 Massanutten Dr
- 15100 Deer Valley Terrace
- 15320 Baileys Ln
- 2812 Clear Shot Dr
- 3513 Singers Glen Dr
- 17901 Gainford Place
- 1621 Olney Sandy Spring Rd
- 17834 Lochness Cir
- 15941 Coolidge Ave
- 14201 Wolf Creek Place Unit 9
- 3507 Doc Berlin Dr
- 1 Dumfries Ct
