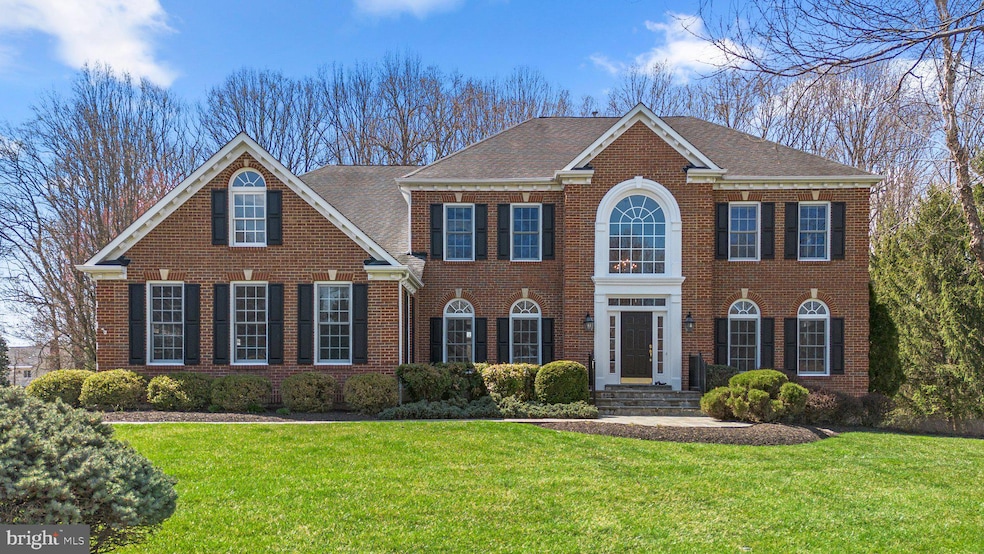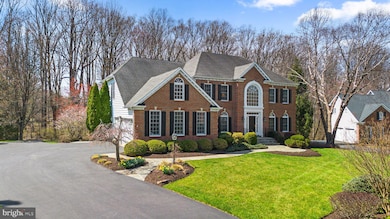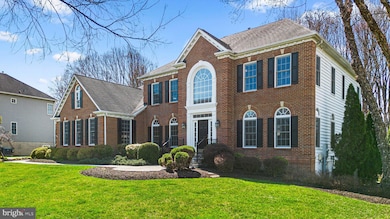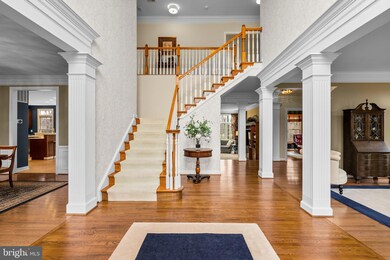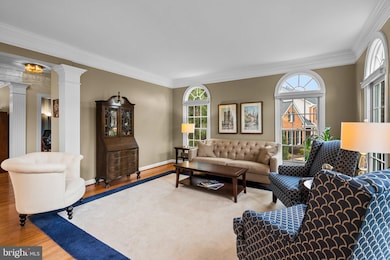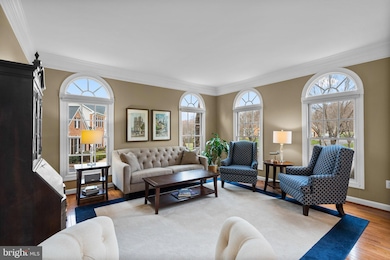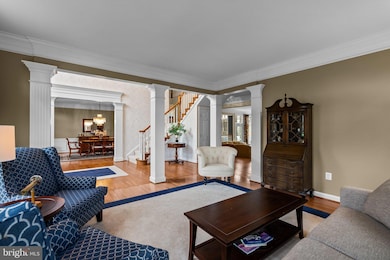
16608 Doral Hill Ct Ashton, MD 20861
Estimated payment $8,057/month
Highlights
- Colonial Architecture
- Traditional Floor Plan
- Wood Flooring
- Dr. Charles R. Drew Elementary School Rated A
- Backs to Trees or Woods
- Whirlpool Bathtub
About This Home
Nestled in the prestigious Hampshire Greens golf community, this stunning brick Colonial offers 5 bedrooms, 4.5 bathrooms, and an impressive 6,290 square feet of living space. Situated on a tranquil cul-de-sac and backing to the woods, this home provides the perfect balance of privacy and convenience.
Step inside to a grand two-story foyer that sets the stage for the elegance within. The sunken family room, with its cozy gas fireplace, invites relaxation, while the adjacent gourmet kitchen is a chef’s dream—boasting a spacious center island, sleek quartz countertops, and premium stainless steel appliances. A sun-drenched breakfast room, surrounded by windows, offers the perfect spot to start your day. The main level also includes a private office, a convenient mud/laundry room, and a three-car garage.
Retreat to the primary suite, a true sanctuary featuring a sitting area, abundant natural light, and a spacious en-suite bathroom. Three additional generously sized bedrooms and two full baths complete the upper level, ensuring plenty of space for family and guests.
The fully finished walk-out lower level is an entertainer’s paradise, offering a sprawling recreation room with bar, a guest suite with a full bath, storage and bonus room that could be used as a home gym, movie room, or additional guest space, the possibilities are endless.
Step outside to enjoy the ultimate outdoor retreat—relax on the expansive private deck, entertain on the lower-level patio, or unwind by the tranquil koi pond.
With its unbeatable location close to commuter routes and retail, refined living spaces, and resort-like ambiance, this exceptional home is a rare find. Don’t miss the opportunity to make it yours!
Home Details
Home Type
- Single Family
Est. Annual Taxes
- $11,724
Year Built
- Built in 2000
Lot Details
- 0.58 Acre Lot
- Backs to Trees or Woods
- Property is in very good condition
- Property is zoned RE2C
HOA Fees
- $103 Monthly HOA Fees
Parking
- 3 Car Attached Garage
- 6 Driveway Spaces
- Side Facing Garage
Home Design
- Colonial Architecture
- Permanent Foundation
- Frame Construction
Interior Spaces
- Property has 3 Levels
- Traditional Floor Plan
- Bar
- Chair Railings
- Crown Molding
- Ceiling Fan
- Recessed Lighting
- Gas Fireplace
- Window Treatments
- Family Room Off Kitchen
- Formal Dining Room
- Attic
Kitchen
- Eat-In Kitchen
- Kitchen Island
- Upgraded Countertops
Flooring
- Wood
- Partially Carpeted
- Laminate
- Ceramic Tile
Bedrooms and Bathrooms
- En-Suite Bathroom
- Walk-In Closet
- Whirlpool Bathtub
Finished Basement
- Walk-Out Basement
- Basement Fills Entire Space Under The House
- Natural lighting in basement
Utilities
- Forced Air Zoned Heating and Cooling System
- Natural Gas Water Heater
Listing and Financial Details
- Tax Lot 11
- Assessor Parcel Number 160503231424
Community Details
Overview
- Association fees include common area maintenance, trash
- Built by NV Homes
- Hampshire Greens Subdivision, The Georgetown Floorplan
Amenities
- Common Area
Map
Home Values in the Area
Average Home Value in this Area
Tax History
| Year | Tax Paid | Tax Assessment Tax Assessment Total Assessment is a certain percentage of the fair market value that is determined by local assessors to be the total taxable value of land and additions on the property. | Land | Improvement |
|---|---|---|---|---|
| 2024 | $11,724 | $967,700 | $0 | $0 |
| 2023 | $9,959 | $877,100 | $366,900 | $510,200 |
| 2022 | $9,748 | $868,600 | $0 | $0 |
| 2021 | $9,469 | $860,100 | $0 | $0 |
| 2020 | $9,469 | $851,600 | $407,700 | $443,900 |
| 2019 | $9,448 | $851,600 | $407,700 | $443,900 |
| 2018 | $9,457 | $851,600 | $407,700 | $443,900 |
| 2017 | $10,017 | $886,100 | $0 | $0 |
| 2016 | -- | $886,100 | $0 | $0 |
| 2015 | $9,193 | $886,100 | $0 | $0 |
| 2014 | $9,193 | $890,000 | $0 | $0 |
Property History
| Date | Event | Price | Change | Sq Ft Price |
|---|---|---|---|---|
| 03/26/2025 03/26/25 | For Sale | $1,250,000 | -- | $199 / Sq Ft |
Deed History
| Date | Type | Sale Price | Title Company |
|---|---|---|---|
| Deed | $568,403 | -- | |
| Deed | $297,104 | -- |
Mortgage History
| Date | Status | Loan Amount | Loan Type |
|---|---|---|---|
| Open | $410,000 | New Conventional | |
| Closed | $513,218 | Stand Alone Second | |
| Closed | $530,500 | Stand Alone Second |
Similar Homes in Ashton, MD
Source: Bright MLS
MLS Number: MDMC2170704
APN: 05-03231424
- 401 Firestone Dr
- 401 Bryants Nursery Rd
- 410 Norwood Rd
- 16617 Harbour Town Dr
- 15208 Winstead Ln
- 16016 Narrows Terrace
- 0 Ashton Rd Unit MDMC2155084
- 0 Ashton Rd Unit MDMC2135014
- 17316 Doctor Bird Rd
- 17818 Auburn Village Dr
- 17805 Tree Lawn Dr
- 704 Olney Sandy Spring Rd
- 700 Olney Sandy Spring Rd
- 15000 Butterchurn Ln
- 1000 Windrush Ln
- 800 Lower Barn Way
- 2009 Rebecca Ct
- 17500 Shenandoah Ct
- 14725 Flintstone Ln
- 5 Southview Ct
