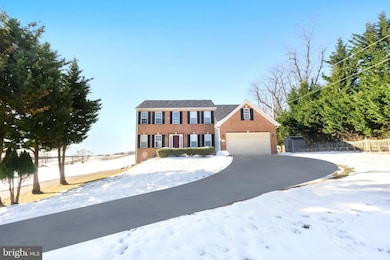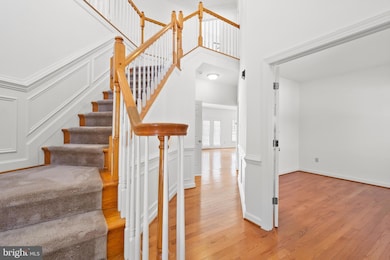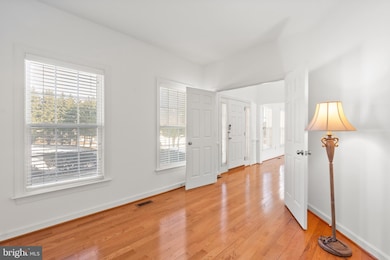
16609 Frederick Rd Mount Airy, MD 21771
Woodbine NeighborhoodHighlights
- Colonial Architecture
- 1 Fireplace
- 2 Car Direct Access Garage
- Lisbon Elementary School Rated A
- No HOA
- Brick Front
About This Home
As of March 2025Beautifully updated and well maintained home on a quiet setting next to farm land. New in 2024, new roof with architectural shingles, new siding , freshly repainted, new waterproof laminate flooring on lower level. New composite deck. be welcomed by gorgeous hardwood floors on the main level. Spacious Kitchen with center island open to the family room. This house has great southern exposure, naturally bright house. private setting yet, close to everything and right off 70.
Home Details
Home Type
- Single Family
Est. Annual Taxes
- $10,620
Year Built
- Built in 2005
Lot Details
- 0.65 Acre Lot
- Property is in very good condition
- Property is zoned RCDEO
Parking
- 2 Car Direct Access Garage
- Front Facing Garage
- Driveway
Home Design
- Colonial Architecture
- Slab Foundation
- Vinyl Siding
- Brick Front
Interior Spaces
- Property has 3 Levels
- 1 Fireplace
Bedrooms and Bathrooms
- 4 Bedrooms
Finished Basement
- Heated Basement
- Walk-Out Basement
- Side Exterior Basement Entry
- Sump Pump
- Basement Windows
Schools
- Lisbon Elementary School
- Glenwood Middle School
- Glenelg High School
Utilities
- Central Air
- Heat Pump System
- Well
- Electric Water Heater
- Septic Tank
Community Details
- No Home Owners Association
Listing and Financial Details
- Assessor Parcel Number 1404325532
Map
Home Values in the Area
Average Home Value in this Area
Property History
| Date | Event | Price | Change | Sq Ft Price |
|---|---|---|---|---|
| 03/28/2025 03/28/25 | Sold | $803,000 | +1.7% | $198 / Sq Ft |
| 03/07/2025 03/07/25 | Pending | -- | -- | -- |
| 02/19/2025 02/19/25 | Off Market | $789,900 | -- | -- |
| 02/16/2025 02/16/25 | Pending | -- | -- | -- |
| 02/05/2025 02/05/25 | For Sale | $789,900 | -- | $195 / Sq Ft |
Tax History
| Year | Tax Paid | Tax Assessment Tax Assessment Total Assessment is a certain percentage of the fair market value that is determined by local assessors to be the total taxable value of land and additions on the property. | Land | Improvement |
|---|---|---|---|---|
| 2024 | $10,567 | $730,100 | $0 | $0 |
| 2023 | $9,891 | $692,100 | $0 | $0 |
| 2022 | $9,336 | $654,100 | $253,700 | $400,400 |
| 2021 | $9,080 | $644,667 | $0 | $0 |
| 2020 | $9,080 | $635,233 | $0 | $0 |
| 2019 | $8,952 | $625,800 | $179,000 | $446,800 |
| 2018 | $8,079 | $592,867 | $0 | $0 |
| 2017 | $7,622 | $625,800 | $0 | $0 |
| 2016 | -- | $527,000 | $0 | $0 |
| 2015 | -- | $508,233 | $0 | $0 |
| 2014 | -- | $489,467 | $0 | $0 |
Mortgage History
| Date | Status | Loan Amount | Loan Type |
|---|---|---|---|
| Open | $682,550 | New Conventional | |
| Previous Owner | $92,000 | Credit Line Revolving | |
| Previous Owner | $396,000 | Stand Alone Second | |
| Previous Owner | $404,007 | Stand Alone Second | |
| Previous Owner | $200,000 | Credit Line Revolving | |
| Closed | -- | No Value Available |
Deed History
| Date | Type | Sale Price | Title Company |
|---|---|---|---|
| Deed | $803,000 | Quantum Title | |
| Deed | $599,990 | -- | |
| Deed | $599,990 | -- | |
| Deed | $400,000 | -- |
Similar Homes in Mount Airy, MD
Source: Bright MLS
MLS Number: MDHW2048402
APN: 04-325532
- 16961 Moss Meadow Way
- 16989 Moss Meadow Way
- 17024 Frederick Rd
- 15921 Frederick Rd
- 17425 Nursery Ct
- 652 W Watersville Rd
- 15620 Linden Grove Ln
- 15600 Thistle Downs Ct
- 2051 Flag Marsh Rd
- 725 Chessie Crossing Way
- 0 Duvall Rd Unit MDHW2049414
- 425 Twin Arch Rd
- 2101 Gails Ln
- 2139 Daisy Rd
- 1801 Reading Ct
- 1402 Marian Way
- 3185 Florence Rd
- 2524 Jennings Chapel Rd
- 1313 Quarterstaff Trail
- 808 Kingsbridge Terrace






