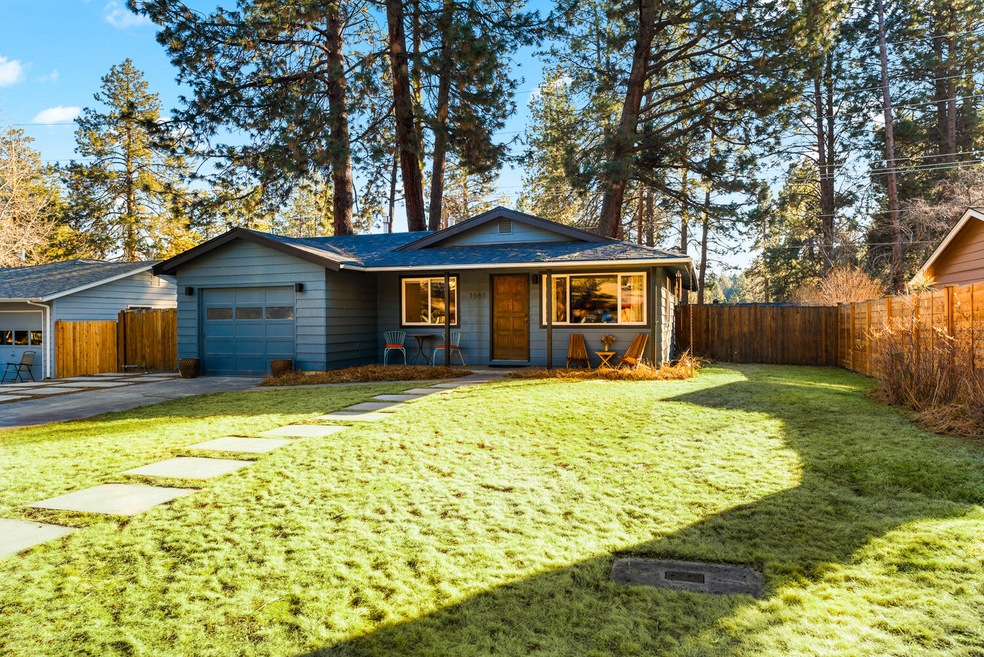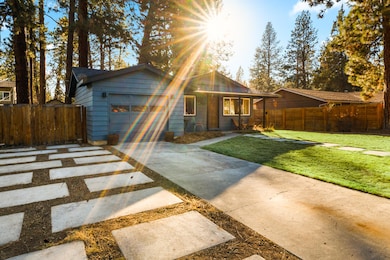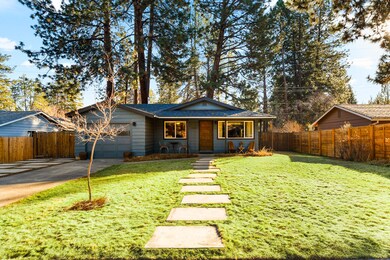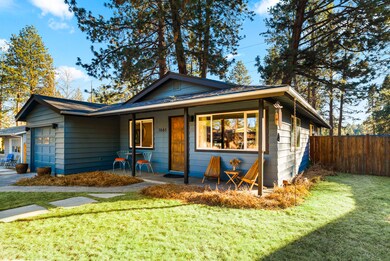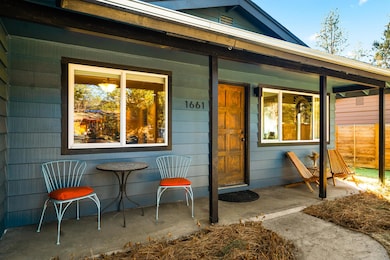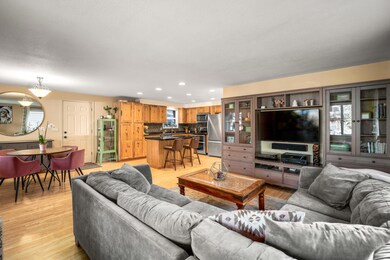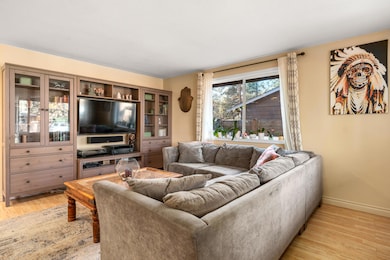
1661 NW Hartford Ave Bend, OR 97701
River West NeighborhoodHighlights
- Spa
- RV Access or Parking
- Home Energy Score
- High Lakes Elementary School Rated A-
- Open Floorplan
- Deck
About This Home
As of February 2025Nestled on a spacious lot in NW Bend, the Westside Doll House is surrounded by spectacular pine trees, offering a quintessential location near Galveston, Downtown, and Phil's Trail. The open great room features a gourmet kitchen with butcher block counters and hardwood/laminate floors throughout. Bedrooms are enhanced with custom built-in closets, and the primary bedroom features a honeycomb wall. Smart thermostat and sprinkler system manage the front/back lawns and raised garden beds. The expansive backyard boasts established perennials, an herb garden, raspberries, and rhubarb, plus a large shed for your gardening equipment. Enjoy outdoor living while BBQing on the back porch and a hot tub hookup for starlit relaxation. Additional RV, Trailer or Sprinter Van parking too. With a new roof and exterior paint in 2024, and fresh interior paint and hardware in 2025, this home is move-in ready!
Home Details
Home Type
- Single Family
Est. Annual Taxes
- $2,984
Year Built
- Built in 1971
Lot Details
- 6,970 Sq Ft Lot
- Fenced
- Landscaped
- Level Lot
- Front and Back Yard Sprinklers
- Garden
- Property is zoned RS, RS
Parking
- 1 Car Garage
- Driveway
- RV Access or Parking
Home Design
- Cottage
- Stem Wall Foundation
- Frame Construction
- Composition Roof
Interior Spaces
- 1,008 Sq Ft Home
- 1-Story Property
- Open Floorplan
- Wired For Sound
- Double Pane Windows
- Vinyl Clad Windows
- Great Room
- Dining Room
- Territorial Views
- Fire and Smoke Detector
Kitchen
- Oven
- Cooktop with Range Hood
- Microwave
- Dishwasher
- Disposal
Flooring
- Wood
- Laminate
Bedrooms and Bathrooms
- 3 Bedrooms
- Linen Closet
- 1 Full Bathroom
- Bathtub with Shower
Laundry
- Dryer
- Washer
Eco-Friendly Details
- Home Energy Score
Outdoor Features
- Spa
- Deck
- Patio
- Shed
- Storage Shed
Schools
- High Lakes Elementary School
- Pacific Crest Middle School
- Summit High School
Utilities
- No Cooling
- Forced Air Heating System
- Water Heater
Community Details
- No Home Owners Association
- Bonne Home Subdivision
Listing and Financial Details
- Exclusions: Hot Tub, Washer/Dryer, Playhouse, Drapes
- Legal Lot and Block pt of 6 & 7 / 22
- Assessor Parcel Number 102629
Map
Home Values in the Area
Average Home Value in this Area
Property History
| Date | Event | Price | Change | Sq Ft Price |
|---|---|---|---|---|
| 02/18/2025 02/18/25 | Sold | $795,000 | +2.6% | $789 / Sq Ft |
| 02/03/2025 02/03/25 | Pending | -- | -- | -- |
| 01/31/2025 01/31/25 | For Sale | $775,000 | +177.8% | $769 / Sq Ft |
| 07/29/2013 07/29/13 | Sold | $279,000 | -1.2% | $277 / Sq Ft |
| 06/17/2013 06/17/13 | Pending | -- | -- | -- |
| 06/13/2013 06/13/13 | For Sale | $282,500 | -- | $280 / Sq Ft |
Tax History
| Year | Tax Paid | Tax Assessment Tax Assessment Total Assessment is a certain percentage of the fair market value that is determined by local assessors to be the total taxable value of land and additions on the property. | Land | Improvement |
|---|---|---|---|---|
| 2024 | $2,984 | $178,210 | -- | -- |
| 2023 | $2,766 | $173,020 | $0 | $0 |
| 2022 | $2,581 | $163,100 | $0 | $0 |
| 2021 | $2,585 | $158,350 | $0 | $0 |
| 2020 | $2,452 | $158,350 | $0 | $0 |
| 2019 | $2,384 | $153,740 | $0 | $0 |
| 2018 | $2,317 | $149,270 | $0 | $0 |
| 2017 | $2,249 | $144,930 | $0 | $0 |
| 2016 | $2,145 | $140,710 | $0 | $0 |
| 2015 | $2,085 | $136,620 | $0 | $0 |
| 2014 | $2,024 | $132,650 | $0 | $0 |
Mortgage History
| Date | Status | Loan Amount | Loan Type |
|---|---|---|---|
| Previous Owner | $273,946 | FHA | |
| Previous Owner | $168,500 | New Conventional | |
| Previous Owner | $179,000 | Fannie Mae Freddie Mac | |
| Previous Owner | $140,400 | Unknown | |
| Closed | $35,150 | No Value Available |
Deed History
| Date | Type | Sale Price | Title Company |
|---|---|---|---|
| Warranty Deed | $795,000 | First American Title | |
| Warranty Deed | $279,000 | Amerititle | |
| Interfamily Deed Transfer | -- | -- | |
| Warranty Deed | $175,550 | Amerititle |
Similar Homes in Bend, OR
Source: Southern Oregon MLS
MLS Number: 220195253
APN: 102629
- 1685 NW Fresno Ave
- 1288 NW Criterion Ln
- 1425 NW Fresno Ave
- 1222 NW Knoxville Blvd
- 2446 NW Drouillard Ave
- 2306 NW Floyd Ln
- 1974 NW Newport Hills Dr
- 1402 NW Lexington Ave
- 140 NW 17th St
- 1272 NW Ithaca Ave
- 512 NW Flagline Dr
- 1340 NW Cumberland Ave
- 1411 NW Newport Ave
- 1302 NW Lexington Ave
- 2488 NW Drouillard Ave
- 3099 NW Tharp Ave
- 1165 NW Singleton Place
- 1527 NW Juniper St Unit 4
- 1398 NW Newport Ave
- 402 NW 12th St
