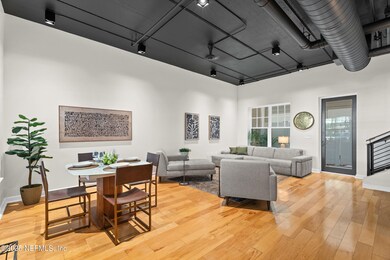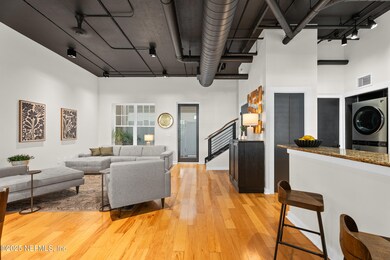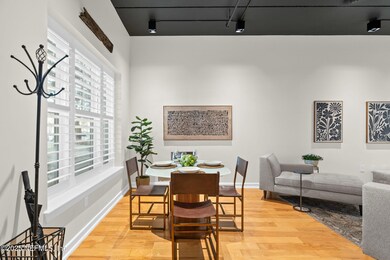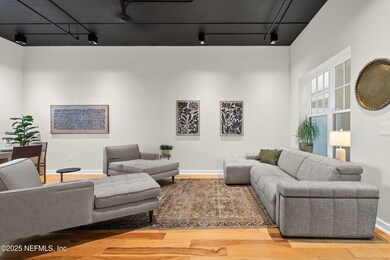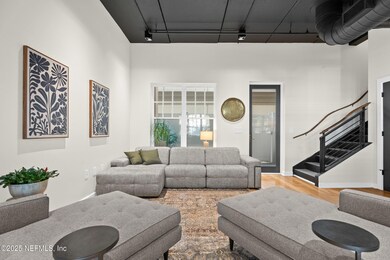
Estimated payment $3,541/month
Highlights
- Open Floorplan
- Vaulted Ceiling
- Dual Closets
- Contemporary Architecture
- Wood Flooring
- 1-minute walk to Memorial Park
About This Home
This 2 story, 2 bedroom/2.5 bath LUXURY condo is your urban oasis in the city. Industrial loft chic meets sophisticated modern minimalist with soaring ceilings, NATURAL LIGHT, & wood floors. ELEGANT kitchen has lots of cabinetry, high end stainless appliances including GE INDUCTION range & pantry with CUSTOM shelving. 1st floor washer/dryer and 1/2 bath add convenience. 2nd floor features a primary suite with double CLOSETS, large bath with new walk-in shower and LARGE linen closet. 2nd bedroom has a WALK-IN closet and full bath. FRESH paint, NEW 2nd floor LVT flooring, UPDATED bathrooms, plantation shutters, CUSTOM lighting, HVAC 2022, custom closet shelving and storage throughout. Escape the city sounds on your PRIVATE PATIO and access to gated garage (2 spots)and private STORAGE space. Sip wine and enjoy stunning VIEWS from the community rooftop TERRACE. Reserve for your private party! Walk to Memorial Park, Publix, coffee, bars, tacos, clothing shops and fitness studios!
Property Details
Home Type
- Condominium
Est. Annual Taxes
- $6,140
Year Built
- Built in 2007 | Remodeled
HOA Fees
- $628 Monthly HOA Fees
Parking
- 2 Car Garage
- Assigned Parking
- Community Parking Structure
Home Design
- Contemporary Architecture
Interior Spaces
- 1,262 Sq Ft Home
- 2-Story Property
- Open Floorplan
- Furnished or left unfurnished upon request
- Vaulted Ceiling
- Ceiling Fan
- Smart Thermostat
Kitchen
- Breakfast Bar
- Convection Oven
- Induction Cooktop
- Freezer
- Ice Maker
- Dishwasher
Flooring
- Wood
- Vinyl
Bedrooms and Bathrooms
- 2 Bedrooms
- Dual Closets
- Walk-In Closet
- Shower Only
Laundry
- Laundry on lower level
- Stacked Washer and Dryer
Additional Features
- Patio
- Central Heating and Cooling System
Listing and Financial Details
- Assessor Parcel Number 0904820060
Community Details
Overview
- Association fees include ground maintenance, sewer, trash, water
- 1661 Riverside Subdivision
- On-Site Maintenance
Amenities
Map
About This Building
Home Values in the Area
Average Home Value in this Area
Tax History
| Year | Tax Paid | Tax Assessment Tax Assessment Total Assessment is a certain percentage of the fair market value that is determined by local assessors to be the total taxable value of land and additions on the property. | Land | Improvement |
|---|---|---|---|---|
| 2024 | $6,140 | $360,000 | -- | $360,000 |
| 2023 | $5,452 | $302,000 | $0 | $302,000 |
| 2022 | $4,279 | $263,000 | $0 | $263,000 |
| 2021 | $3,897 | $221,000 | $0 | $221,000 |
| 2020 | $3,763 | $218,000 | $0 | $218,000 |
| 2019 | $3,424 | $190,000 | $0 | $190,000 |
| 2018 | $3,380 | $190,000 | $0 | $190,000 |
| 2017 | $3,074 | $167,000 | $0 | $167,000 |
| 2016 | $2,963 | $158,000 | $0 | $0 |
| 2015 | $2,788 | $146,000 | $0 | $0 |
| 2014 | $2,818 | $146,000 | $0 | $0 |
Property History
| Date | Event | Price | Change | Sq Ft Price |
|---|---|---|---|---|
| 04/08/2025 04/08/25 | Pending | -- | -- | -- |
| 03/21/2025 03/21/25 | For Sale | $430,000 | +7.5% | $341 / Sq Ft |
| 12/17/2023 12/17/23 | Off Market | $400,000 | -- | -- |
| 12/17/2023 12/17/23 | Off Market | $332,400 | -- | -- |
| 03/14/2022 03/14/22 | Sold | $400,000 | +1.3% | $294 / Sq Ft |
| 03/04/2022 03/04/22 | Pending | -- | -- | -- |
| 03/02/2022 03/02/22 | For Sale | $395,000 | +18.8% | $290 / Sq Ft |
| 02/18/2022 02/18/22 | Sold | $332,400 | -3.7% | $244 / Sq Ft |
| 02/12/2022 02/12/22 | Pending | -- | -- | -- |
| 01/19/2022 01/19/22 | For Sale | $345,000 | -- | $253 / Sq Ft |
Deed History
| Date | Type | Sale Price | Title Company |
|---|---|---|---|
| Warranty Deed | $100 | None Listed On Document | |
| Warranty Deed | $100 | None Listed On Document | |
| Warranty Deed | $400,000 | Os National | |
| Warranty Deed | $400,000 | Os National | |
| Warranty Deed | $332,400 | Os National | |
| Special Warranty Deed | $398,300 | Multiple |
Mortgage History
| Date | Status | Loan Amount | Loan Type |
|---|---|---|---|
| Previous Owner | $318,600 | Purchase Money Mortgage |
Similar Homes in Jacksonville, FL
Source: realMLS (Northeast Florida Multiple Listing Service)
MLS Number: 2075721
APN: 090482-0060
- 1661 Riverside Ave Unit 406
- 1661 Riverside Ave Unit 120
- 1661 Riverside Ave Unit 328
- 1661 Riverside Ave Unit 426
- 1661 Riverside Ave Unit 213
- 1629 Riverside Ave Unit 7
- 542 Lancaster St
- 1596 Lancaster Terrace Unit 4A
- 1596 Lancaster Terrace Unit 7A
- 1846 Margaret St Unit 10A
- 1560 Lancaster Terrace Unit 1203
- 1560 Lancaster Terrace Unit 204
- 1560 Lancaster Terrace Unit 802 & 804
- 505 Lancaster St Unit 5C
- 2126 Herschel St
- 2105 River Blvd
- 2137 Saint Johns Ave
- 2137 Herschel St
- 2138 Park St
- 2055 Forbes St

