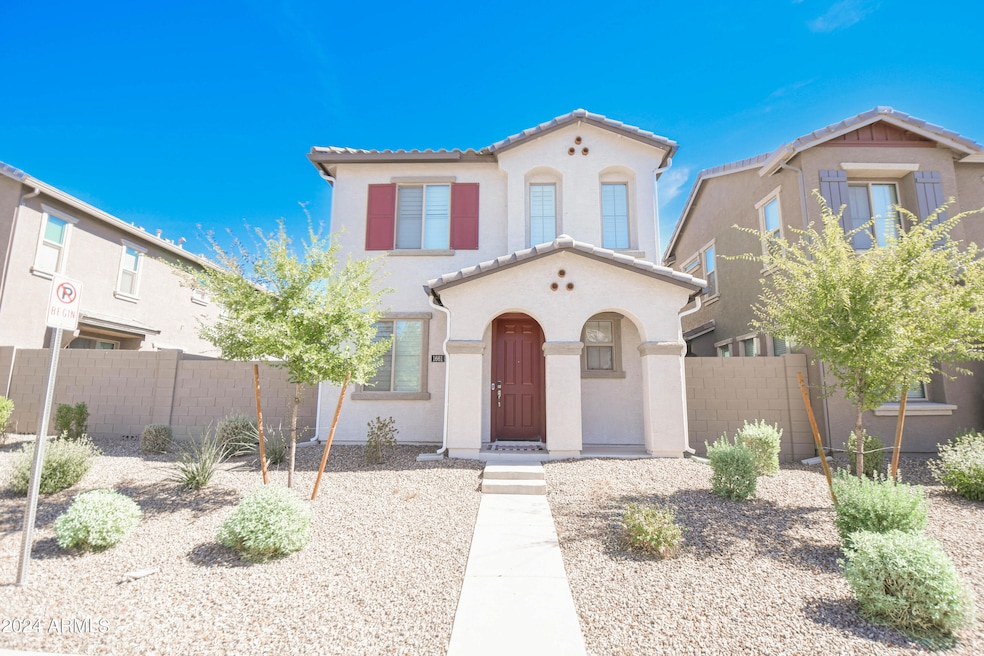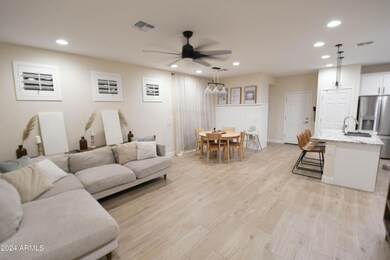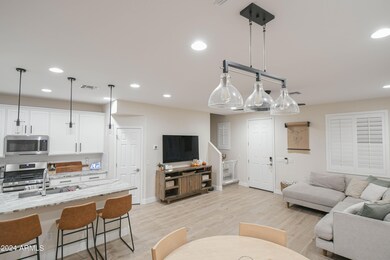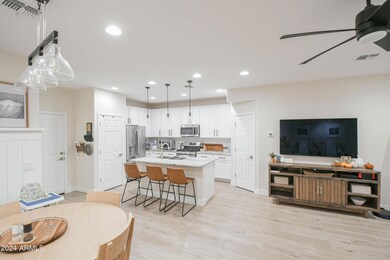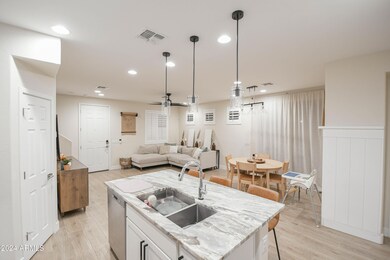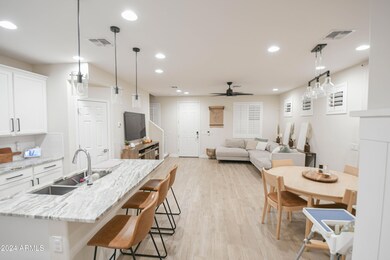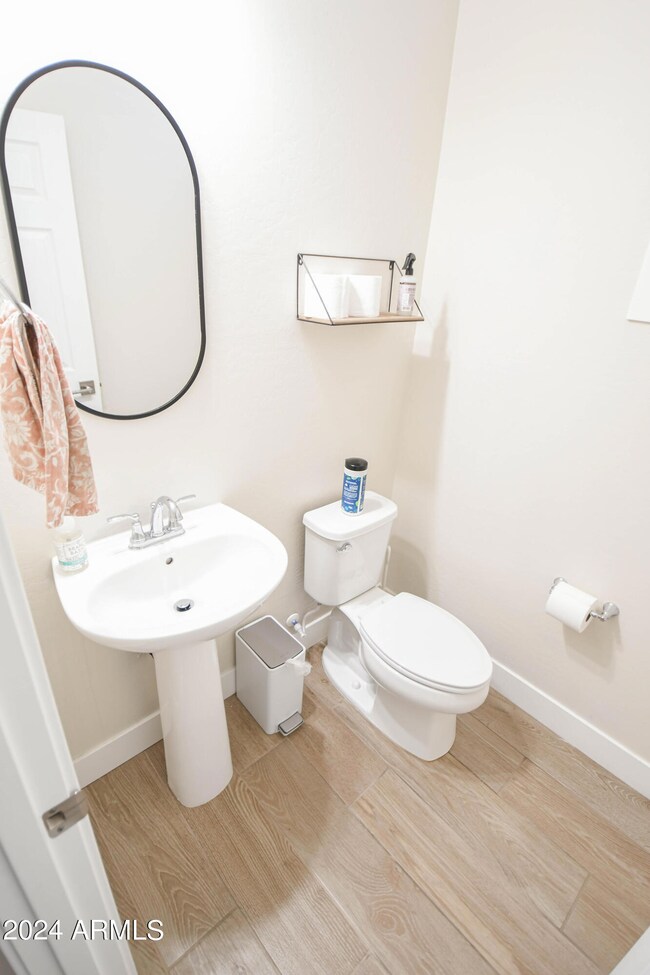
Highlights
- Community Pool
- Eat-In Kitchen
- Dual Vanity Sinks in Primary Bathroom
- Franklin at Brimhall Elementary School Rated A
- Double Pane Windows
- Patio
About This Home
As of November 2024Beautiful home built in Oct of 2021 with a tone of upgrades. Don't miss out on this open floor plan that offers 42 inch upper cabinets with crown molding, marble counter tops and back splash that brings it all together to give you an elegant kitchen and living space. Large primary suite with shutters and a walk in closet. The bathroom has double sinks with a walk in tile shower. Enjoy the AZ weather with the paved and synthetic grass yard. Neighbor hood has parks, dog parks, walking trails and community pool. Home is located near shopping, golf courses, restaurants, hospitals and has easy access to the 202 and US 60 for easy commute around the valley.
Home Details
Home Type
- Single Family
Est. Annual Taxes
- $1,438
Year Built
- Built in 2021
Lot Details
- 2,801 Sq Ft Lot
- Desert faces the front of the property
- Block Wall Fence
- Artificial Turf
- Sprinklers on Timer
HOA Fees
- $120 Monthly HOA Fees
Parking
- 2 Car Garage
Home Design
- Tile Roof
- Block Exterior
- Stucco
Interior Spaces
- 1,605 Sq Ft Home
- 2-Story Property
- Ceiling height of 9 feet or more
- Ceiling Fan
- Double Pane Windows
- Low Emissivity Windows
- Security System Owned
Kitchen
- Eat-In Kitchen
- Breakfast Bar
- Built-In Microwave
- Kitchen Island
Flooring
- Carpet
- Tile
Bedrooms and Bathrooms
- 3 Bedrooms
- Primary Bathroom is a Full Bathroom
- 2.5 Bathrooms
- Dual Vanity Sinks in Primary Bathroom
Outdoor Features
- Patio
Schools
- Jefferson Elementary School
- Fremont Junior High School
- Skyline High School
Utilities
- Heating Available
- High Speed Internet
- Cable TV Available
Listing and Financial Details
- Tax Lot 247
- Assessor Parcel Number 218-59-311
Community Details
Overview
- Association fees include ground maintenance, front yard maint
- Aam Association, Phone Number (602) 957-9191
- Built by Woodside Homes
- Heritage Crossing 3 Subdivision
- FHA/VA Approved Complex
Recreation
- Community Playground
- Community Pool
- Bike Trail
Map
Home Values in the Area
Average Home Value in this Area
Property History
| Date | Event | Price | Change | Sq Ft Price |
|---|---|---|---|---|
| 11/22/2024 11/22/24 | Sold | $422,000 | -1.8% | $263 / Sq Ft |
| 10/22/2024 10/22/24 | For Sale | $429,900 | -- | $268 / Sq Ft |
Tax History
| Year | Tax Paid | Tax Assessment Tax Assessment Total Assessment is a certain percentage of the fair market value that is determined by local assessors to be the total taxable value of land and additions on the property. | Land | Improvement |
|---|---|---|---|---|
| 2025 | $1,438 | $17,304 | -- | -- |
| 2024 | $1,454 | $16,480 | -- | -- |
| 2023 | $1,454 | $28,850 | $5,770 | $23,080 |
| 2022 | $1,422 | $22,310 | $4,460 | $17,850 |
| 2021 | $135 | $1,980 | $1,980 | $0 |
Mortgage History
| Date | Status | Loan Amount | Loan Type |
|---|---|---|---|
| Open | $414,356 | FHA | |
| Closed | $414,356 | FHA | |
| Previous Owner | $346,573 | Purchase Money Mortgage |
Deed History
| Date | Type | Sale Price | Title Company |
|---|---|---|---|
| Warranty Deed | $422,000 | Wfg National Title Insurance C | |
| Warranty Deed | $422,000 | Wfg National Title Insurance C | |
| Deed | -- | -- | |
| Warranty Deed | $364,814 | Security Title Agency Inc |
Similar Homes in Mesa, AZ
Source: Arizona Regional Multiple Listing Service (ARMLS)
MLS Number: 6774598
APN: 218-59-311
- 1655 S 83rd Place
- 8336 E Idaho Ave
- 1725 S 82nd Place
- 8235 E Jerome Ave
- 1924 S 82nd Cir
- 8023 E Irwin Ave
- 1630 S 80th Place
- 8104 E Jacob Ave
- 1635 S 80th St
- 8454 E Keats Ave
- 2063 S Luther
- 8160 E Keats Ave Unit 339
- 2116 S Shelby
- 2129 S Luther
- 8504 E Lindner Ave
- 7836 E Juanita Ave
- 8020 E Keats Ave Unit 285
- 8020 E Keats Ave Unit 279
- 8020 E Keats Ave Unit 271
- 2167 S Luther
