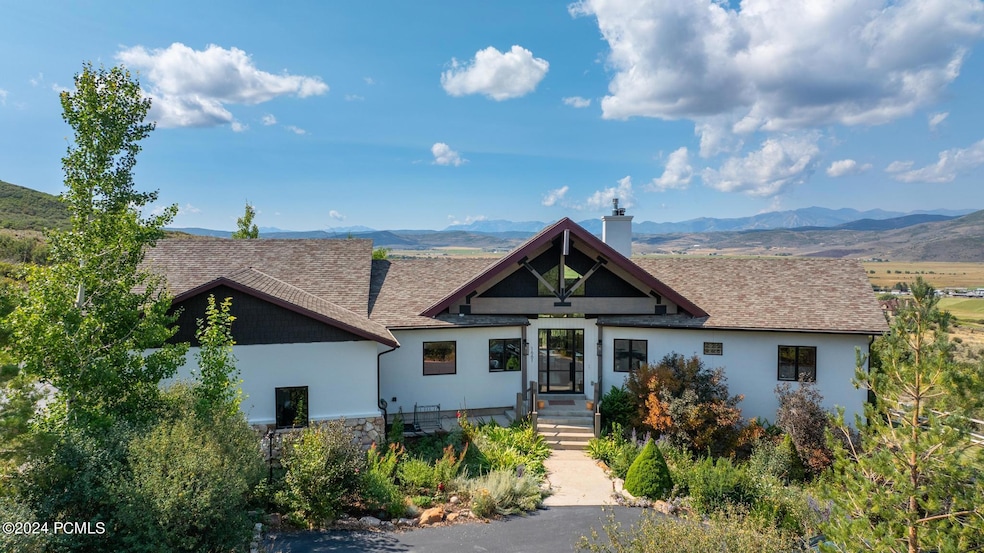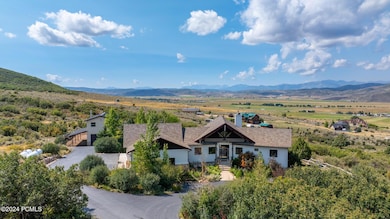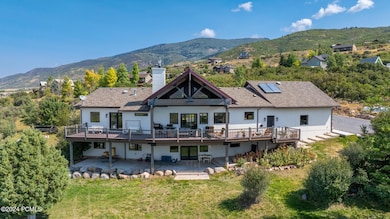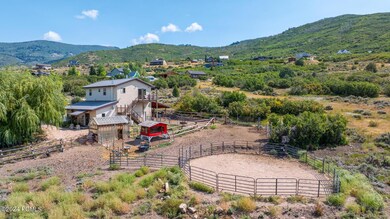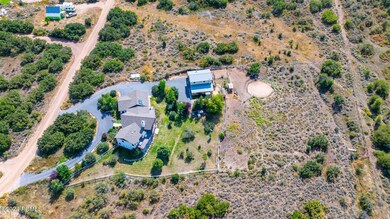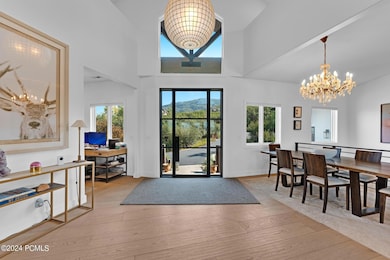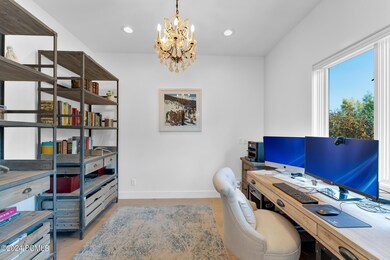
1661 Splendor Valley Rd Kamas, UT 84036
Marion NeighborhoodEstimated payment $11,408/month
Highlights
- Views of Ski Resort
- Horse Facilities
- Horse Property
- South Summit High School Rated 9+
- Barn
- Corral
About This Home
Welcome to your dream horse property situated on 2.32 acres with access to the majestic Uinta Mountains right through your back gate. This beautifully remodeled home features spectacular views of the Kamas Valley, Deer Valley and more providing a serene backdrop for your everyday life. The home features a generous living space including 4 spacious bedrooms, three well appointed bathrooms, perfect for families and guests. Enjoy a newly remodeled basement bath and wet bar, new front door and patio door, freshly painted exterior, asphalted driveway, new lighting throughout, new washer and dryer, refrigerator, just to name some of the many upgrades. Showcasing a blend of modern aesthetics and comfort. This home is equipped with a geothermal heating and cooling system as well as a boiler and radiant floor heat ensuring energy efficiency and year round comfort. Oversized 3 car heated garage with floor drains that has been newly epoxied. The property includes 3 Weber Basin water shares and a private well. The heated barn offers abundant space for horse gear, toys and has a workshop and bathroom, making it a perfect space for equestrian enthusiasts. The barn features a 2 bedroom apartment with remarkable views, ideal for guests or as an income generating rental space. Enjoy the landscaped yard with mature trees, chicken coop, greenhouse, and round pen for training. Don't miss this unique opportunity to own a piece of paradise.Schedule your showing and take in the tranquility and beauty of this beautiful home.
Parcels KE-A-23 and KE-A-23A each 1.1 acres are available separately.
Listing Agent
Unity Group RE - Wasatch Back Brokerage Email: kafodo3@gmail.com License #11907725-SA00
Home Details
Home Type
- Single Family
Est. Annual Taxes
- $3,085
Year Built
- Built in 2007 | Remodeled in 2021
Lot Details
- 2.32 Acre Lot
- Property fronts a private road
- Dirt Road
- Partially Fenced Property
- Landscaped
- Natural State Vegetation
- Sloped Lot
- Sprinklers on Timer
Parking
- 3 Car Attached Garage
- Heated Garage
- Garage Drain
- Garage Door Opener
Property Views
- Ski Resort
- Mountain
Home Design
- Mountain Contemporary Architecture
- Slab Foundation
- Frame Construction
- Shingle Roof
- Concrete Perimeter Foundation
- Stucco
Interior Spaces
- 4,039 Sq Ft Home
- Multi-Level Property
- Open Floorplan
- Wet Bar
- Vaulted Ceiling
- Ceiling Fan
- 2 Fireplaces
- Wood Burning Stove
- Gas Fireplace
- Great Room
- Family Room
- Formal Dining Room
- Home Office
- Storage
Kitchen
- Breakfast Bar
- Gas Range
- Microwave
- Dishwasher
- Disposal
Flooring
- Wood
- Carpet
- Radiant Floor
- Tile
Bedrooms and Bathrooms
- 4 Bedrooms | 1 Primary Bedroom on Main
- Walk-In Closet
- Double Vanity
Laundry
- Laundry Room
- Stacked Washer and Dryer
Outdoor Features
- Horse Property
- Deck
- Patio
Additional Homes
- 865 SF Accessory Dwelling Unit
- Accessory Dwelling Unit (ADU)
- ADU includes 2 Bedrooms and 1 Bathroom
- Guest House Includes Kitchen
Farming
- Barn
Horse Facilities and Amenities
- Corral
- Riding Trail
Utilities
- Cooling Available
- Geothermal Heating and Cooling
- Programmable Thermostat
- Propane
- Well
- Gas Water Heater
- Water Softener is Owned
- Septic Tank
- High Speed Internet
Listing and Financial Details
- Assessor Parcel Number Ke-A-22
Community Details
Overview
- No Home Owners Association
- Kamas And Marion Area Subdivision
Recreation
- Horse Facilities
- Horse Trails
- Trails
Map
Home Values in the Area
Average Home Value in this Area
Tax History
| Year | Tax Paid | Tax Assessment Tax Assessment Total Assessment is a certain percentage of the fair market value that is determined by local assessors to be the total taxable value of land and additions on the property. | Land | Improvement |
|---|---|---|---|---|
| 2023 | $2,635 | $504,769 | $101,890 | $402,879 |
| 2022 | $2,932 | $413,833 | $79,890 | $333,943 |
| 2021 | $2,387 | $261,620 | $57,890 | $203,730 |
| 2020 | $2,370 | $241,960 | $32,725 | $209,235 |
| 2019 | $2,114 | $241,960 | $32,725 | $209,235 |
| 2018 | $2,117 | $198,516 | $32,725 | $165,791 |
| 2017 | $2,036 | $198,516 | $32,725 | $165,791 |
| 2016 | $2,088 | $198,516 | $32,725 | $165,791 |
| 2015 | $1,716 | $198,516 | $0 | $0 |
| 2013 | $1,854 | $198,516 | $0 | $0 |
Property History
| Date | Event | Price | Change | Sq Ft Price |
|---|---|---|---|---|
| 01/28/2025 01/28/25 | Price Changed | $1,998,000 | -10.1% | $495 / Sq Ft |
| 12/28/2024 12/28/24 | Price Changed | $2,222,000 | -1.2% | $550 / Sq Ft |
| 11/05/2024 11/05/24 | Price Changed | $2,250,000 | -4.3% | $557 / Sq Ft |
| 09/07/2024 09/07/24 | For Sale | $2,350,000 | +56.7% | $582 / Sq Ft |
| 04/20/2021 04/20/21 | Sold | -- | -- | -- |
| 03/22/2021 03/22/21 | Pending | -- | -- | -- |
| 02/25/2021 02/25/21 | For Sale | $1,500,000 | -- | $371 / Sq Ft |
Deed History
| Date | Type | Sale Price | Title Company |
|---|---|---|---|
| Warranty Deed | -- | First American Title | |
| Warranty Deed | -- | First American Title | |
| Interfamily Deed Transfer | -- | -- | |
| Warranty Deed | -- | -- | |
| Deed | -- | First American Title |
Mortgage History
| Date | Status | Loan Amount | Loan Type |
|---|---|---|---|
| Previous Owner | $40,000 | New Conventional | |
| Previous Owner | $189,975 | Unknown |
Similar Homes in Kamas, UT
Source: Park City Board of REALTORS®
MLS Number: 12403734
APN: KE-A-22
- Lot 87 Splendor Valley Rd
- 87 Splendor Valley Rd Unit 87
- 97 Splendor Valley Rd Unit 97
- 2579 Splendor Valley Rd
- 38 Splendor Valley Rd
- 0 Splendor Valley Rd Unit 12501457
- 84 W 2100 N
- 937 Cabin Way
- 626 Thorn Creek Dr
- 498 Thorn Creek Dr
- 455 E 3200 N
- 1121 Wasatch View Dr Unit 4
- 1121 Wasatch View Dr
- 1165 Wasatch View Dr Unit 3
- 1165 Wasatch View Dr
- 272 Thorn Creek Dr
- 1228 Wasatch View Dr Unit 18
- 1228 Wasatch View Dr
- 1156 Wasatch View Dr Unit 17
- 1156 Wasatch View Dr
