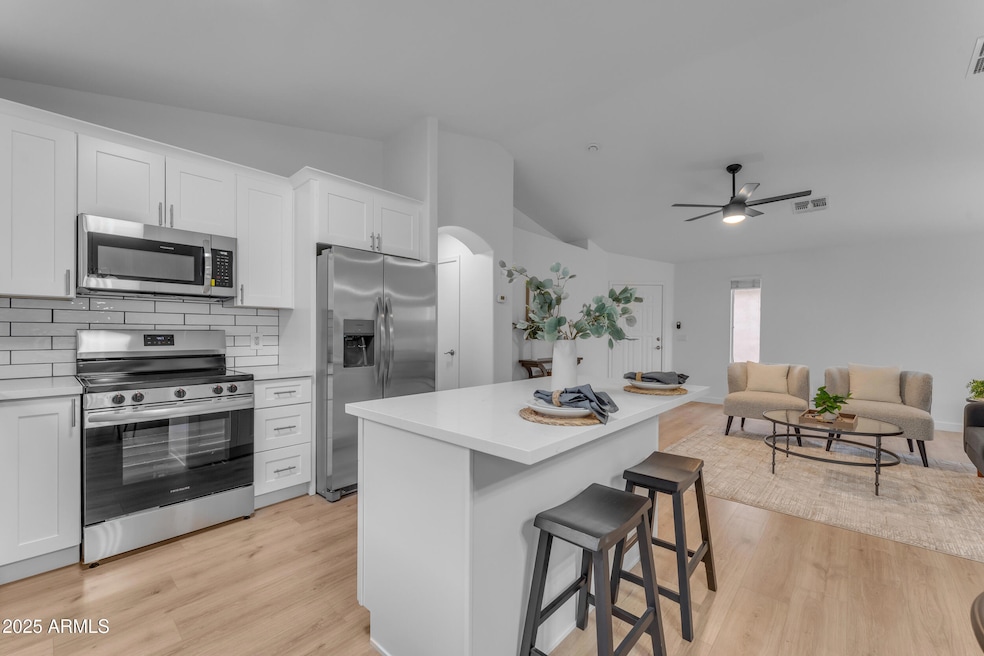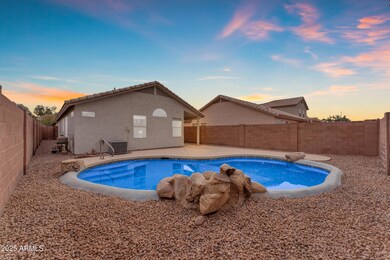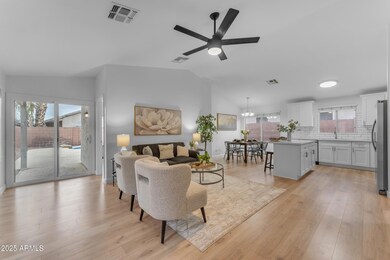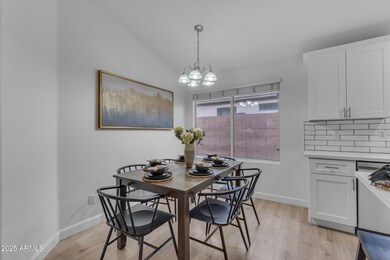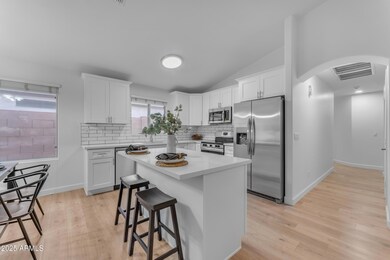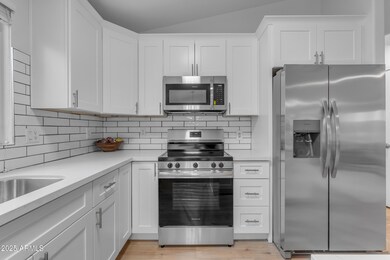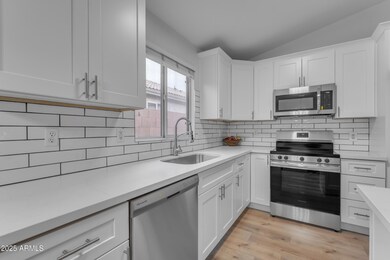
16611 N 19th St Phoenix, AZ 85022
Paradise Valley NeighborhoodHighlights
- Private Pool
- Private Yard
- Double Pane Windows
- Vaulted Ceiling
- Cul-De-Sac
- Dual Vanity Sinks in Primary Bathroom
About This Home
As of April 2025Check out this FULLY Remodeled 4 bd, 2 bath 2 Car Garage w/ a POOL in North Phoenix. This property has an open concept floor plan with fresh paint inside & out, a new kitchen with stainless steel appliances, new kitchen cabinetry, quartz countertops, & laminate flooring throughout. Both bathrooms have new vanities, toilets, light fixtures, bath fixtures & tiled surround. Enjoy your low maintenance backyard with a resurfaced pebble-tec pool. The home is close to Westgate Shopping, fantastic healthcare like the Mayo Clinic, and just mintues from the Loop 101 & I51.
Last Agent to Sell the Property
Keller Williams Integrity First License #SA565143000

Home Details
Home Type
- Single Family
Est. Annual Taxes
- $597
Year Built
- Built in 2000
Lot Details
- 4,277 Sq Ft Lot
- Cul-De-Sac
- Block Wall Fence
- Private Yard
HOA Fees
- $57 Monthly HOA Fees
Parking
- 2 Car Garage
Home Design
- Wood Frame Construction
- Tile Roof
- Stucco
Interior Spaces
- 1,370 Sq Ft Home
- 1-Story Property
- Vaulted Ceiling
- Ceiling Fan
- Double Pane Windows
- Low Emissivity Windows
- Washer and Dryer Hookup
Kitchen
- Kitchen Updated in 2025
- Breakfast Bar
- Built-In Microwave
- Kitchen Island
Flooring
- Floors Updated in 2025
- Laminate Flooring
Bedrooms and Bathrooms
- 4 Bedrooms
- Bathroom Updated in 2025
- 2 Bathrooms
- Dual Vanity Sinks in Primary Bathroom
Accessible Home Design
- No Interior Steps
Pool
- Pool Updated in 2025
- Private Pool
Schools
- Madison #1 Elementary School
- Phoenix Union Bioscience High School
Utilities
- Cooling Available
- Heating Available
- High Speed Internet
- Cable TV Available
Listing and Financial Details
- Tax Lot 43
- Assessor Parcel Number 214-20-494
Community Details
Overview
- Association fees include ground maintenance
- Paradise Parke Association, Phone Number (480) 422-0888
- Paradise Parke Subdivision
Recreation
- Community Playground
Map
Home Values in the Area
Average Home Value in this Area
Property History
| Date | Event | Price | Change | Sq Ft Price |
|---|---|---|---|---|
| 04/09/2025 04/09/25 | Sold | $455,000 | +1.1% | $332 / Sq Ft |
| 03/06/2025 03/06/25 | For Sale | $450,000 | -- | $328 / Sq Ft |
Tax History
| Year | Tax Paid | Tax Assessment Tax Assessment Total Assessment is a certain percentage of the fair market value that is determined by local assessors to be the total taxable value of land and additions on the property. | Land | Improvement |
|---|---|---|---|---|
| 2025 | $597 | $11,218 | -- | -- |
| 2024 | $622 | $11,218 | -- | -- |
| 2023 | $622 | $15,910 | $3,180 | $12,730 |
| 2022 | $665 | $15,910 | $3,180 | $12,730 |
| 2021 | $717 | $22,530 | $4,500 | $18,030 |
| 2020 | $734 | $20,780 | $4,150 | $16,630 |
| 2019 | $746 | $19,520 | $3,900 | $15,620 |
| 2018 | $640 | $15,910 | $3,180 | $12,730 |
| 2017 | $643 | $15,910 | $3,180 | $12,730 |
| 2016 | $1,270 | $15,910 | $3,180 | $12,730 |
| 2015 | $1,178 | $13,310 | $2,660 | $10,650 |
Mortgage History
| Date | Status | Loan Amount | Loan Type |
|---|---|---|---|
| Open | $364,000 | New Conventional | |
| Previous Owner | $156,750 | Unknown | |
| Previous Owner | $152,250 | New Conventional |
Deed History
| Date | Type | Sale Price | Title Company |
|---|---|---|---|
| Warranty Deed | $455,000 | Fidelity National Title Agency | |
| Warranty Deed | $129,649 | Century Title Agency Inc |
Similar Homes in Phoenix, AZ
Source: Arizona Regional Multiple Listing Service (ARMLS)
MLS Number: 6832003
APN: 214-20-494
- 1946 E Kings Ave
- 1949 E Aire Libre Ave
- 1905 E Fellars Dr
- 16802 N 20th St
- 2042 E Aire Libre Ave
- 16244 N 21st St
- 1950 E Paradise Ln
- 2061 E Heartwood Ln
- 16833 N 17th Place
- 1634 E Aire Libre Ave
- 1717 E Sandra Terrace
- 15868 N 18th Place
- 1920 E Bell Rd Unit 1034
- 1920 E Bell Rd Unit 1073
- 1920 E Bell Rd Unit 1006
- 1920 E Bell Rd Unit 1188
- 1920 E Bell Rd Unit 1019
- 1920 E Bell Rd Unit 1153
- 1920 E Bell Rd Unit 1161
- 1920 E Bell Rd Unit 1141
