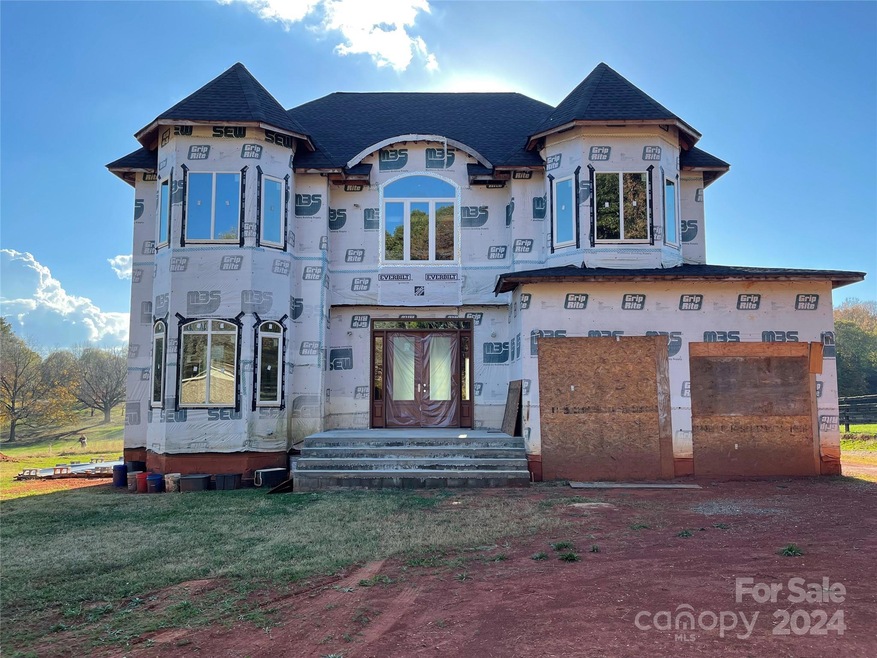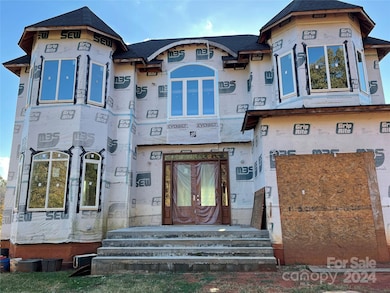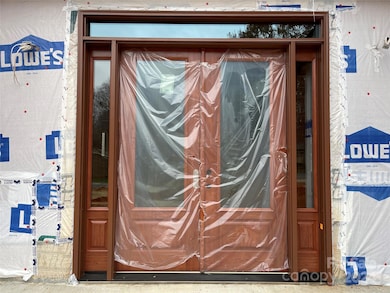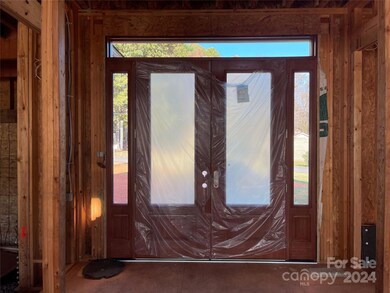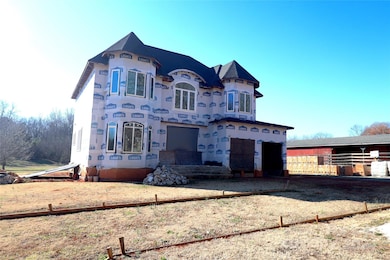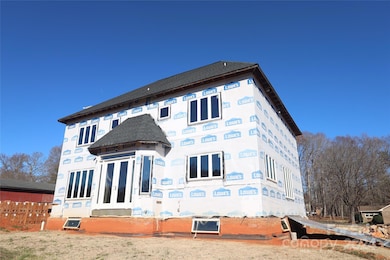
16612 Blackberry Hills Dr Midland, NC 28107
Highlights
- Under Construction
- 2 Car Attached Garage
- Laundry Room
- Fireplace
About This Home
As of March 2025Unique opportunity for an investor or builder to complete an unfinished home in Midland. This property sits on almost an acre of land, in a well-established neighborhood!
Things that have been completed on the house: All foundation, framing, roofing, windows, and front/back doors. Large portion of rough-in plumbing, electrical, and mechanical have been completed, but still need to pass Mecklenburg county inspections. Septic system has been installed. The home has 2x6 exterior walls, is framed for a beautiful staircase, and has casement window's throughout the home.
This could be a perfect opportunity for someone to pick-up a partially completed home project, and put their finishing touches on it. All potential buyers must be accompanied by a licensed realtor and have a scheduled appointment!
Last Agent to Sell the Property
Eden Home Realty LLC Brokerage Email: goncharov.eddie@gmail.com License #132191

Home Details
Home Type
- Single Family
Est. Annual Taxes
- $1,789
Year Built
- Built in 2025 | Under Construction
Parking
- 2 Car Attached Garage
- Driveway
Home Design
- Home is estimated to be completed on 9/30/25
Interior Spaces
- 2-Story Property
- Fireplace
- Unfinished Basement
- Walk-Out Basement
- Laundry Room
Bedrooms and Bathrooms
- 4 Bedrooms
Utilities
- Well Required
- Septic Tank
Community Details
- Blackberry Hills Subdivision
Listing and Financial Details
- Assessor Parcel Number 139-173-11
Map
Home Values in the Area
Average Home Value in this Area
Property History
| Date | Event | Price | Change | Sq Ft Price |
|---|---|---|---|---|
| 03/28/2025 03/28/25 | Sold | $353,000 | -1.4% | $107 / Sq Ft |
| 12/23/2024 12/23/24 | For Sale | $358,000 | -- | $108 / Sq Ft |
Tax History
| Year | Tax Paid | Tax Assessment Tax Assessment Total Assessment is a certain percentage of the fair market value that is determined by local assessors to be the total taxable value of land and additions on the property. | Land | Improvement |
|---|---|---|---|---|
| 2023 | $1,789 | $419,300 | $66,300 | $353,000 |
| 2022 | $485 | $208,300 | $37,900 | $170,400 |
| 2021 | $485 | $208,300 | $37,900 | $170,400 |
| 2020 | $485 | $135,800 | $37,900 | $97,900 |
| 2019 | $1,144 | $135,800 | $37,900 | $97,900 |
| 2018 | $490 | $43,800 | $42,500 | $1,300 |
| 2017 | $486 | $43,800 | $42,500 | $1,300 |
| 2016 | $485 | $43,800 | $42,500 | $1,300 |
| 2015 | $481 | $43,800 | $42,500 | $1,300 |
| 2014 | $473 | $43,800 | $42,500 | $1,300 |
Mortgage History
| Date | Status | Loan Amount | Loan Type |
|---|---|---|---|
| Open | $600,000 | Construction | |
| Closed | $600,000 | Construction | |
| Previous Owner | $296,900 | New Conventional |
Deed History
| Date | Type | Sale Price | Title Company |
|---|---|---|---|
| Warranty Deed | $353,000 | None Listed On Document | |
| Warranty Deed | $353,000 | None Listed On Document | |
| Warranty Deed | $39,000 | None Available | |
| Warranty Deed | $50,000 | None Available | |
| Warranty Deed | $150,000 | None Available |
Similar Homes in Midland, NC
Source: Canopy MLS (Canopy Realtor® Association)
MLS Number: 4208930
APN: 139-173-11
- 16610 Blackberry Hills Dr
- 17109 Cabarrus Rd
- 13501 Mullis Rd
- 16441 Cabarrus Rd
- 14001 Cabarrus Station Rd
- 15450 Millview Trace Ln
- 9106 Dogwood Ridge Dr
- 15118 Marshall Valley Ct
- 1135 Ben Black Rd
- 9153 Leah Meadow Ln
- 15314 Logan Grove Rd
- 11431 Howell Center Dr
- 9200 Surrey Rd
- 15225 Kissimmee Ln
- 10605 S Hampton Dr
- 15035 Ockeechobee Ct
- 10421 Arlington Church Rd
- 10139 Arlington Church Rd
- 10607 Wood Meadow Dr
- 10619 Arlington Church Rd
