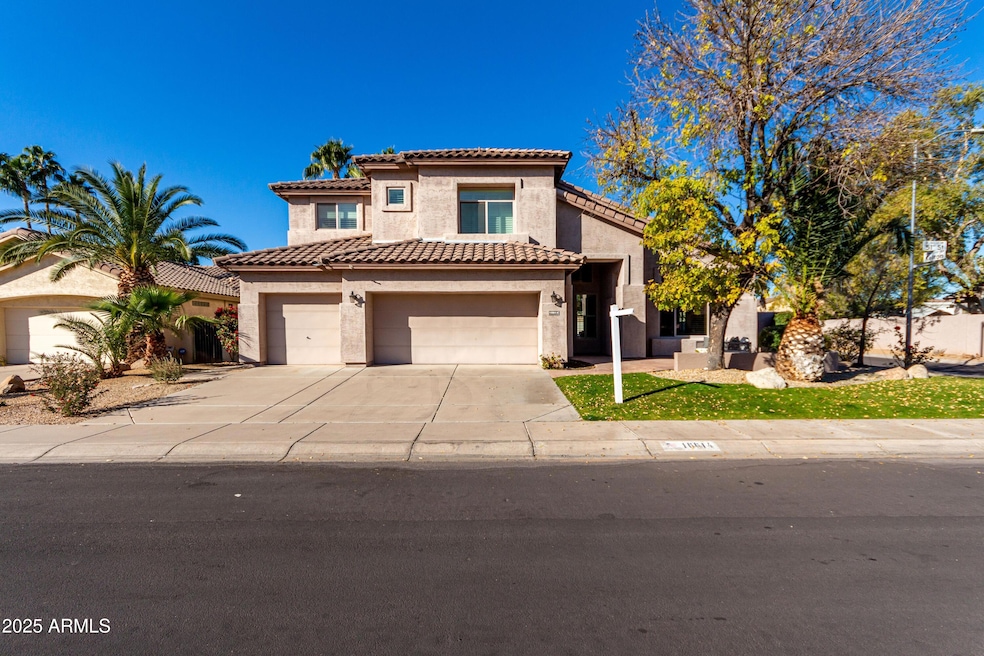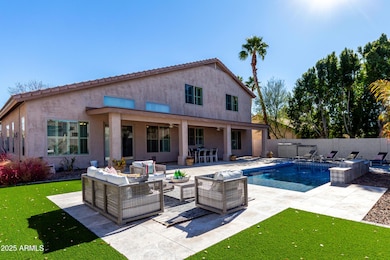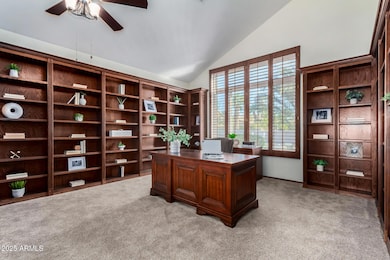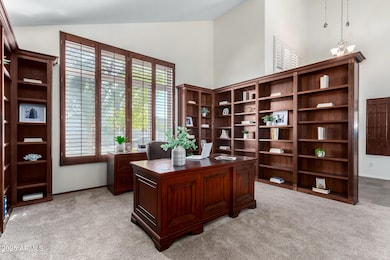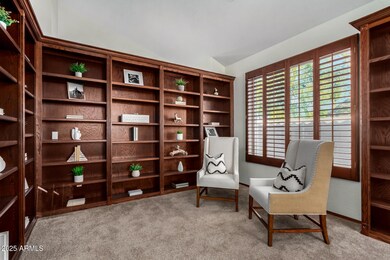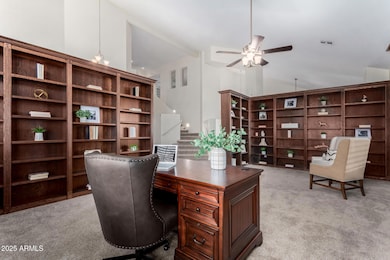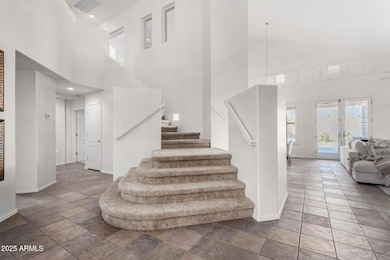
16614 N 51st St Scottsdale, AZ 85254
Paradise Valley NeighborhoodHighlights
- Play Pool
- Vaulted Ceiling
- Spanish Architecture
- Whispering Wind Academy Rated A-
- Main Floor Primary Bedroom
- Corner Lot
About This Home
As of April 2025Stunning corner lot property with a pool new in 2024. Be greeted by a grassy front yard, a 3-car garage with built-in cabinets, and a front patio with flagstone flooring. The split layout has high vaulted ceilings, wide louvered shutters, carpet/tile floors, and neutral paint throughout. Entertain your guests in the great room or the family room boasting a cozy fireplace! The eat-in kitchen showcases stainless steel appliances, granite counters, a center island, and a plethora of cabinets. The main retreat is conveniently downstairs and offers a lavish bathroom with dual sinks/makeup vanity and a walk-in closet. Upstairs, a loft and a bonus/game room await! Host fun gatherings in the backyard comprised of artificial turf, a covered patio, and a sparkling pool. Look no further!
Last Agent to Sell the Property
Realty Executives Brokerage Phone: 602-799-9930 License #BR005007000

Home Details
Home Type
- Single Family
Est. Annual Taxes
- $5,274
Year Built
- Built in 1997
Lot Details
- 8,288 Sq Ft Lot
- Block Wall Fence
- Artificial Turf
- Corner Lot
- Front and Back Yard Sprinklers
- Sprinklers on Timer
- Grass Covered Lot
HOA Fees
- $50 Monthly HOA Fees
Parking
- 3 Car Garage
Home Design
- Spanish Architecture
- Roof Updated in 2022
- Wood Frame Construction
- Tile Roof
- Stucco
Interior Spaces
- 3,528 Sq Ft Home
- 2-Story Property
- Vaulted Ceiling
- Ceiling Fan
- Double Pane Windows
- ENERGY STAR Qualified Windows with Low Emissivity
- Family Room with Fireplace
Kitchen
- Eat-In Kitchen
- Built-In Microwave
- Kitchen Island
- Granite Countertops
Flooring
- Carpet
- Tile
Bedrooms and Bathrooms
- 4 Bedrooms
- Primary Bedroom on Main
- Primary Bathroom is a Full Bathroom
- 3.5 Bathrooms
- Dual Vanity Sinks in Primary Bathroom
- Bathtub With Separate Shower Stall
Pool
- Pool Updated in 2024
- Play Pool
Schools
- Whispering Wind Academy Elementary School
- Sunrise Middle School
- Horizon High School
Utilities
- Cooling System Updated in 2022
- Cooling Available
- Heating System Uses Natural Gas
- High Speed Internet
- Cable TV Available
Additional Features
- Playground
- Property is near a bus stop
Listing and Financial Details
- Tax Lot 21
- Assessor Parcel Number 215-32-514
Community Details
Overview
- Association fees include ground maintenance
- Palos Verdes Association, Phone Number (602) 863-3600
- Built by Maracay
- Palos Verdes Ranch Subdivision, Two Story Floorplan
Recreation
- Bike Trail
Map
Home Values in the Area
Average Home Value in this Area
Property History
| Date | Event | Price | Change | Sq Ft Price |
|---|---|---|---|---|
| 04/04/2025 04/04/25 | Sold | $1,225,000 | -5.7% | $347 / Sq Ft |
| 01/22/2025 01/22/25 | For Sale | $1,299,000 | +29.9% | $368 / Sq Ft |
| 03/03/2023 03/03/23 | Sold | $1,000,000 | +5.3% | $283 / Sq Ft |
| 01/28/2023 01/28/23 | For Sale | $950,000 | +104.3% | $269 / Sq Ft |
| 05/29/2015 05/29/15 | Sold | $465,000 | -2.1% | $132 / Sq Ft |
| 04/16/2015 04/16/15 | Pending | -- | -- | -- |
| 03/27/2015 03/27/15 | Price Changed | $475,000 | -1.0% | $135 / Sq Ft |
| 03/12/2015 03/12/15 | Price Changed | $480,000 | -1.6% | $136 / Sq Ft |
| 03/04/2015 03/04/15 | Price Changed | $488,000 | -0.2% | $138 / Sq Ft |
| 02/15/2015 02/15/15 | Price Changed | $489,000 | -0.8% | $139 / Sq Ft |
| 12/30/2014 12/30/14 | Price Changed | $493,000 | -0.2% | $140 / Sq Ft |
| 12/09/2014 12/09/14 | Price Changed | $494,000 | -1.0% | $140 / Sq Ft |
| 11/14/2014 11/14/14 | For Sale | $499,000 | -- | $141 / Sq Ft |
Tax History
| Year | Tax Paid | Tax Assessment Tax Assessment Total Assessment is a certain percentage of the fair market value that is determined by local assessors to be the total taxable value of land and additions on the property. | Land | Improvement |
|---|---|---|---|---|
| 2025 | $5,274 | $52,979 | -- | -- |
| 2024 | $4,563 | $50,457 | -- | -- |
| 2023 | $4,563 | $71,870 | $14,370 | $57,500 |
| 2022 | $4,511 | $56,410 | $11,280 | $45,130 |
| 2021 | $4,526 | $51,710 | $10,340 | $41,370 |
| 2020 | $4,368 | $48,900 | $9,780 | $39,120 |
| 2019 | $4,374 | $47,250 | $9,450 | $37,800 |
| 2018 | $4,211 | $43,870 | $8,770 | $35,100 |
| 2017 | $4,012 | $42,730 | $8,540 | $34,190 |
| 2016 | $3,935 | $41,260 | $8,250 | $33,010 |
| 2015 | $3,600 | $40,580 | $8,110 | $32,470 |
Mortgage History
| Date | Status | Loan Amount | Loan Type |
|---|---|---|---|
| Open | $500,000 | New Conventional | |
| Previous Owner | $750,000 | New Conventional | |
| Previous Owner | $456,150 | VA | |
| Previous Owner | $391,839 | VA | |
| Previous Owner | $389,464 | VA | |
| Previous Owner | $411,730 | VA | |
| Previous Owner | $422,212 | VA | |
| Previous Owner | $161,175 | New Conventional | |
| Previous Owner | $250,000 | Credit Line Revolving | |
| Previous Owner | $175,000 | Credit Line Revolving | |
| Previous Owner | $198,000 | Unknown | |
| Previous Owner | $214,600 | New Conventional |
Deed History
| Date | Type | Sale Price | Title Company |
|---|---|---|---|
| Warranty Deed | $1,225,000 | Pioneer Title Agency | |
| Warranty Deed | -- | Pioneer Title Agency | |
| Warranty Deed | -- | None Listed On Document | |
| Warranty Deed | $1,000,000 | Valleywide Title | |
| Warranty Deed | $465,000 | Stewart Title & Trust Of Pho | |
| Deed | $271,889 | First American Title | |
| Warranty Deed | -- | First American Title | |
| Quit Claim Deed | -- | First American Title | |
| Quit Claim Deed | -- | First American Title | |
| Warranty Deed | -- | -- |
Similar Homes in Scottsdale, AZ
Source: Arizona Regional Multiple Listing Service (ARMLS)
MLS Number: 6809216
APN: 215-32-514
- 17528 N 51st St
- 5102 E Wallace Ave
- 4968 E Grandview Rd
- 4901 E Kelton Ln Unit 1261
- 4901 E Kelton Ln Unit 1081
- 4901 E Kelton Ln Unit 1227
- 4901 E Kelton Ln Unit 1038
- 4901 E Kelton Ln Unit 1006
- 5024 E Le Marche Ave
- 16414 N 48th Way
- 5114 E Hartford Ave
- 16640 N 54th St
- 4931 E Paradise Ln
- 5112 E Woodridge Dr
- 5114 E Anderson Dr
- 5016 E Marconi Ave
- 5425 E Bell Rd Unit 103
- 5444 E Kings Ave
- 5402 E Paradise Ln
- 5202 E Marconi Ave
