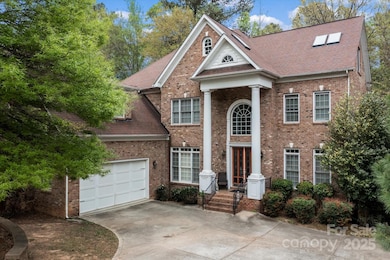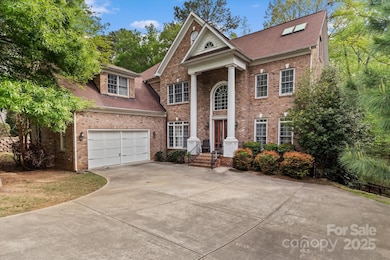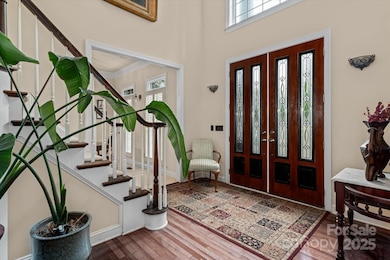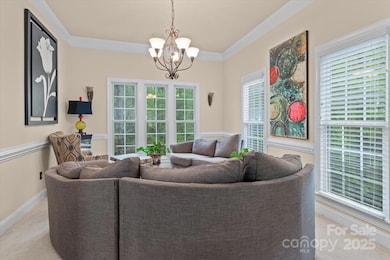
16614 Ruby Hill Place Charlotte, NC 28278
The Palisades NeighborhoodEstimated payment $8,452/month
Highlights
- Golf Course Community
- Equestrian Center
- Deck
- Palisades Park Elementary School Rated A-
- Clubhouse
- Transitional Architecture
About This Home
Welcome to this stunning 7-bedroom, 6-bathroom home located in the highly sought-after Palisades community. This spacious three-story home with a walkout basement and a 3-car garage offers over 6,000 square feet of flexible living space, perfect for multigenerational families, working from home, or entertaining.
Residents enjoy access to exceptional amenities including a clubhouse, golf course, outdoor pool, tennis courts, playgrounds, equestrian facilities, and scenic walking trails.
Located just 30 minutes from Uptown Charlotte, 15 minutes from Lake Wylie, and 25 minutes from Charlotte Douglas International Airport, with nearby shopping, dining, and top-rated schools. This home blends privacy, luxury, and convenience in one of Charlotte’s premier communities.
Don’t miss your chance to own one of the most spacious homes in The Palisades. Schedule your private tour today and experience everything this incredible property has to offer!
Home Details
Home Type
- Single Family
Est. Annual Taxes
- $6,567
Year Built
- Built in 2006
HOA Fees
- $96 Monthly HOA Fees
Parking
- 3 Car Attached Garage
Home Design
- Transitional Architecture
- Four Sided Brick Exterior Elevation
Interior Spaces
- 3-Story Property
- Insulated Windows
- Walk-Out Basement
Kitchen
- Self-Cleaning Oven
- Microwave
- Plumbed For Ice Maker
- Dishwasher
- Disposal
Flooring
- Wood
- Tile
Bedrooms and Bathrooms
- 6 Full Bathrooms
Laundry
- Laundry Room
- Electric Dryer Hookup
Schools
- Palisades Park Elementary School
- Southwest Middle School
- Palisades High School
Utilities
- Forced Air Zoned Heating and Cooling System
- Heating System Uses Natural Gas
- Gas Water Heater
- Cable TV Available
Additional Features
- Deck
- Property is zoned MX-3
- Equestrian Center
Listing and Financial Details
- Assessor Parcel Number 217-162-60
Community Details
Overview
- Cams Association, Phone Number (704) 731-5560
- The Palisades Subdivision
- Mandatory home owners association
Amenities
- Clubhouse
Recreation
- Golf Course Community
- Tennis Courts
- Community Playground
- Community Pool
- Trails
Map
Home Values in the Area
Average Home Value in this Area
Tax History
| Year | Tax Paid | Tax Assessment Tax Assessment Total Assessment is a certain percentage of the fair market value that is determined by local assessors to be the total taxable value of land and additions on the property. | Land | Improvement |
|---|---|---|---|---|
| 2023 | $6,567 | $962,400 | $137,500 | $824,900 |
| 2022 | $5,315 | $588,500 | $99,000 | $489,500 |
| 2021 | $5,189 | $588,500 | $99,000 | $489,500 |
| 2020 | $5,159 | $588,500 | $99,000 | $489,500 |
| 2019 | $5,105 | $588,500 | $99,000 | $489,500 |
| 2018 | $5,903 | $525,600 | $131,300 | $394,300 |
| 2017 | $5,860 | $525,600 | $131,300 | $394,300 |
| 2016 | $5,787 | $525,600 | $131,300 | $394,300 |
| 2015 | $5,731 | $525,600 | $131,300 | $394,300 |
| 2014 | $5,636 | $525,600 | $131,300 | $394,300 |
Property History
| Date | Event | Price | Change | Sq Ft Price |
|---|---|---|---|---|
| 04/12/2025 04/12/25 | For Sale | $1,399,000 | -- | $205 / Sq Ft |
Deed History
| Date | Type | Sale Price | Title Company |
|---|---|---|---|
| Interfamily Deed Transfer | -- | None Available | |
| Special Warranty Deed | $365,000 | None Available | |
| Trustee Deed | $336,978 | None Available | |
| Warranty Deed | $652,500 | None Available | |
| Warranty Deed | $69,000 | None Available |
Mortgage History
| Date | Status | Loan Amount | Loan Type |
|---|---|---|---|
| Open | $915,000 | FHA | |
| Closed | $915,000 | Credit Line Revolving | |
| Closed | $303,510 | FHA | |
| Closed | $303,215 | FHA | |
| Previous Owner | $521,850 | Purchase Money Mortgage |
Similar Homes in Charlotte, NC
Source: Canopy MLS (Canopy Realtor® Association)
MLS Number: 4241320
APN: 217-162-60
- 14226 Carlton Woods Ln
- 10201 Daufuskie Dr
- 10029 Daufuskie Dr
- 16837 Crosshaven Dr
- 16904 Ashton Oaks Dr
- 16908 Ashton Oaks Dr
- 14103 Grand Traverse Dr
- 14027 Grand Traverse Dr
- 17627 Caddy Ct
- 16824 Ashton Oaks Dr
- 17609 Caddy Ct
- 9810 Daufuskie Dr
- 16744 Ashton Oaks Dr
- 15237 Red Canoe Way
- 15316 Red Canoe Way
- 9428 Segundo Ln
- 17333 Saranita Ln
- 15416 Cimarron Hills Ln
- 14229 Twin Eagles Ln
- 16216 Kelby Cove






