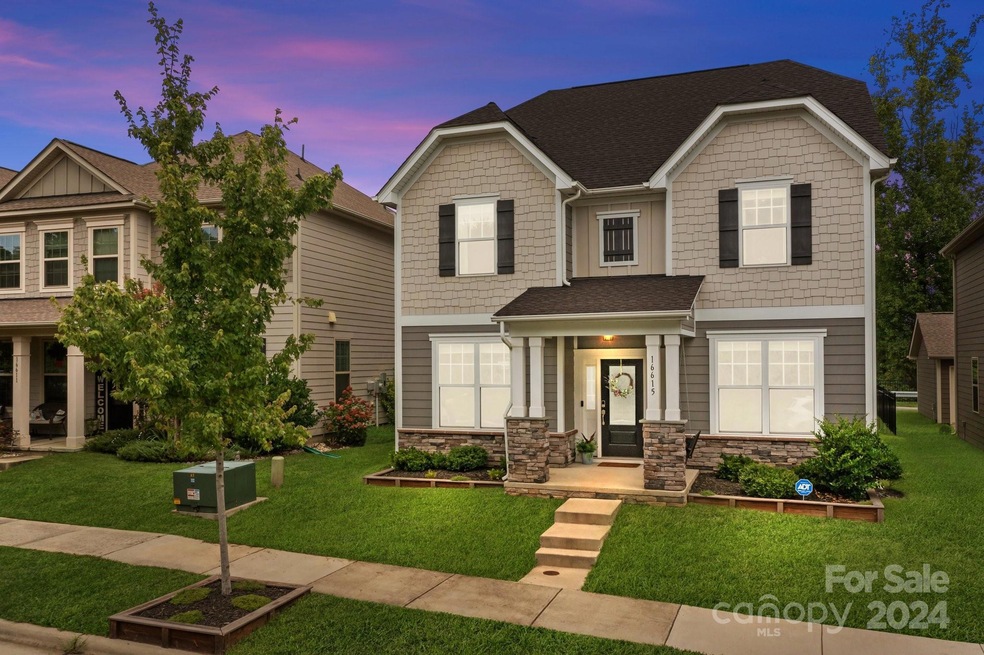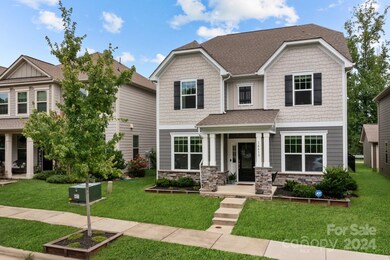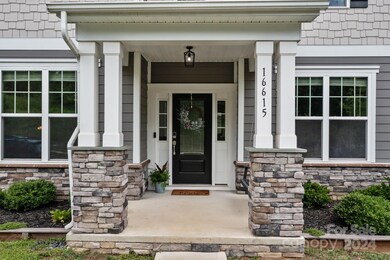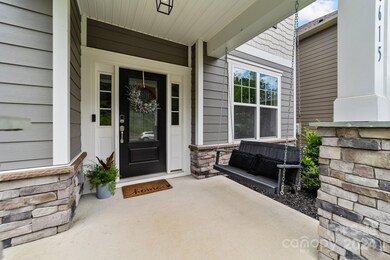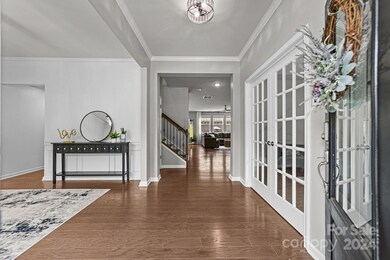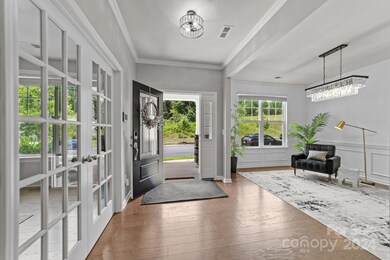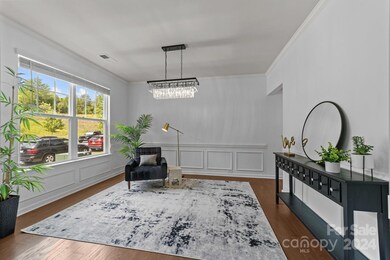
16615 Stonecutter Ln Davidson, NC 28036
Highlights
- Clubhouse
- Arts and Crafts Architecture
- Double Oven
- Davidson Elementary School Rated A-
- Wood Flooring
- 2 Car Detached Garage
About This Home
As of November 2024Perfect home in one of Davidson's most desirable neighborhoods with tons of activities throughout the year! The open floorplan with trending upgrades will be sure to delight guests while entertaining. Neutral paint and finishes offer a move in ready feel for the lucky buyer that comes along. The kitchen boast quartz counter tops, gas cooktop and double oven for a chef or entertainers dream! Whether you are cheering on your friend or family member at the annual Turkey Trot, catching up at one of the Food Truck events or holiday activities...this neighborhood is sure to please.
Last Agent to Sell the Property
Allen Tate Lake Norman Brokerage Email: lori.russell@allentate.com License #291663

Home Details
Home Type
- Single Family
Est. Annual Taxes
- $3,353
Year Built
- Built in 2019
Lot Details
- Back Yard Fenced
- Level Lot
HOA Fees
- $70 Monthly HOA Fees
Parking
- 2 Car Detached Garage
Home Design
- Arts and Crafts Architecture
- Slab Foundation
- Stone Siding
Interior Spaces
- 2-Story Property
- Bar Fridge
- Ceiling Fan
- Insulated Windows
- Family Room with Fireplace
- Pull Down Stairs to Attic
Kitchen
- Double Oven
- Dishwasher
- Disposal
Flooring
- Wood
- Tile
Bedrooms and Bathrooms
- 4 Bedrooms
Laundry
- Laundry Room
- Dryer
Schools
- Davidson K-8 Elementary And Middle School
- William Amos Hough High School
Utilities
- Heating System Uses Natural Gas
- Cable TV Available
Listing and Financial Details
- Assessor Parcel Number 007-192-26
Community Details
Overview
- Csi Management Association, Phone Number (704) 892-1660
- Davidson East Subdivision
- Mandatory home owners association
Amenities
- Picnic Area
- Clubhouse
Recreation
- Community Playground
- Trails
Map
Home Values in the Area
Average Home Value in this Area
Property History
| Date | Event | Price | Change | Sq Ft Price |
|---|---|---|---|---|
| 11/15/2024 11/15/24 | Sold | $585,000 | 0.0% | $216 / Sq Ft |
| 09/26/2024 09/26/24 | For Sale | $585,000 | 0.0% | $216 / Sq Ft |
| 09/22/2024 09/22/24 | Off Market | $585,000 | -- | -- |
| 07/26/2024 07/26/24 | For Sale | $585,000 | +24.5% | $216 / Sq Ft |
| 10/08/2021 10/08/21 | Sold | $470,000 | +4.7% | $177 / Sq Ft |
| 09/18/2021 09/18/21 | Pending | -- | -- | -- |
| 09/17/2021 09/17/21 | For Sale | $449,000 | -- | $169 / Sq Ft |
Tax History
| Year | Tax Paid | Tax Assessment Tax Assessment Total Assessment is a certain percentage of the fair market value that is determined by local assessors to be the total taxable value of land and additions on the property. | Land | Improvement |
|---|---|---|---|---|
| 2023 | $3,353 | $447,600 | $104,000 | $343,600 |
| 2022 | $2,979 | $312,100 | $77,000 | $235,100 |
| 2021 | $3,071 | $312,100 | $77,000 | $235,100 |
| 2020 | $3,071 | $77,000 | $77,000 | $0 |
| 2019 | $56 | $77,000 | $77,000 | $0 |
| 2018 | $704 | $0 | $0 | $0 |
Mortgage History
| Date | Status | Loan Amount | Loan Type |
|---|---|---|---|
| Open | $485,000 | VA | |
| Closed | $485,000 | VA | |
| Previous Owner | $399,500 | New Conventional | |
| Previous Owner | $302,462 | VA |
Deed History
| Date | Type | Sale Price | Title Company |
|---|---|---|---|
| Warranty Deed | $585,000 | Meridian Title | |
| Warranty Deed | $585,000 | Meridian Title | |
| Warranty Deed | $470,000 | First American Mortgage Sln | |
| Special Warranty Deed | $293,000 | None Available |
Similar Homes in Davidson, NC
Source: Canopy MLS (Canopy Realtor® Association)
MLS Number: 4162220
APN: 007-192-26
- 17639 Stuttgart Rd
- 17416 Gillican Overlook
- 10013 Mamillion Dr
- 11024 Shreveport Dr
- 11024 Shreveport Dr
- 11024 Shreveport Dr
- 11024 Shreveport Dr
- 10013 Mamillion Dr
- 10013 Mamillion Dr
- 10013 Mamillion Dr
- 11024 Shreveport Dr
- 10113 Mamillion Dr
- 10115 Mamillion Dr
- 10117 Mamillion Dr
- 10121 Mamillion Dr
- 10119 Mamillion Dr
- 10214 Mamillion Dr
- 10105 Mamillion Dr
- 10511 Boudreaux St
- 11205 Shreveport Dr
