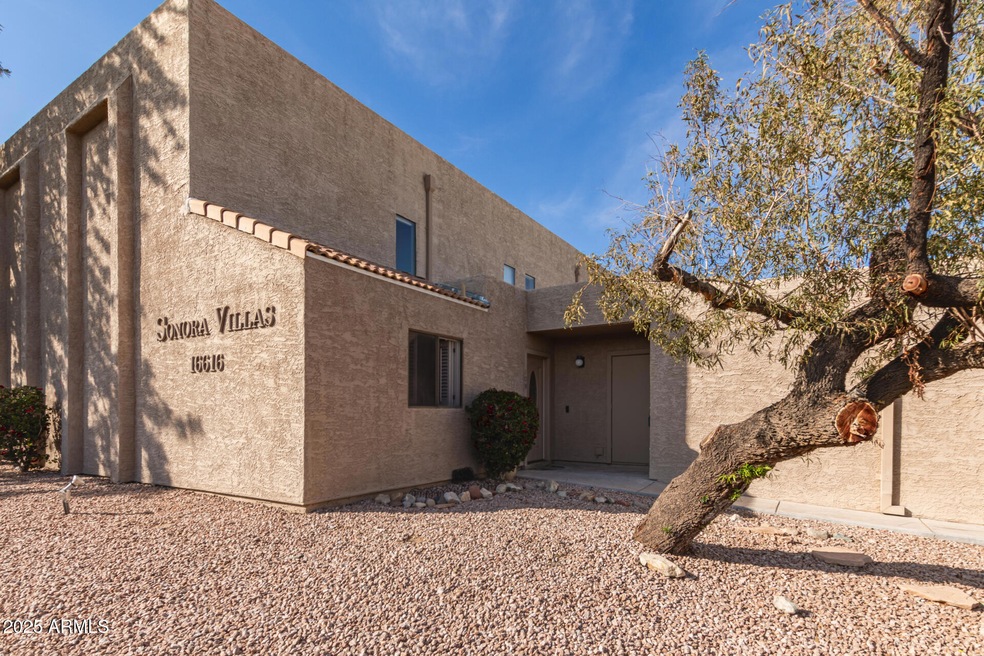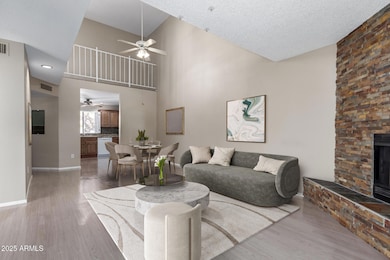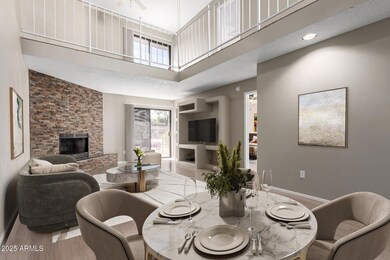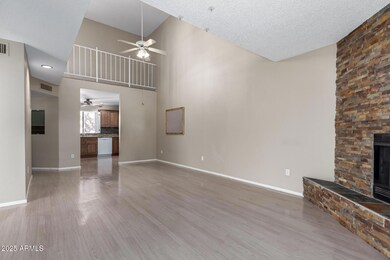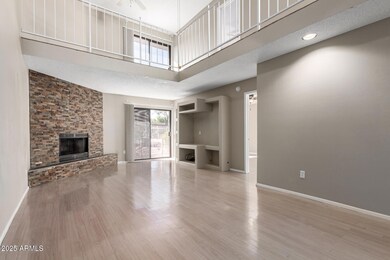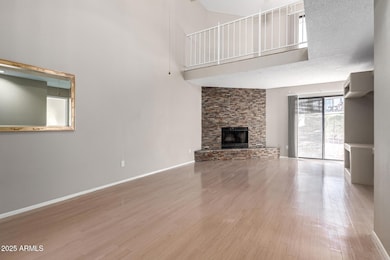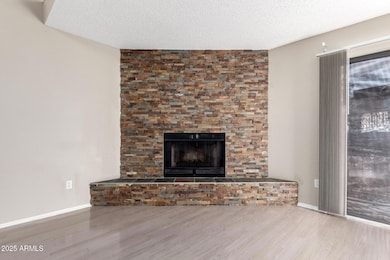
16616 E Palisades Blvd Unit 109 Fountain Hills, AZ 85268
Estimated payment $2,752/month
Highlights
- Two Primary Bathrooms
- Vaulted Ceiling
- Main Floor Primary Bedroom
- Fountain Hills Middle School Rated A-
- Wood Flooring
- Santa Fe Architecture
About This Home
Resort-Style Living in Fountain Hills. Enjoy effortless living in this updated Sonora Villas townhome with two spacious master suites, cathedral ceilings, and two private balconies overlooking the pool and stunning sunsets.
The stylish kitchen features granite countertops, slate backsplash, soft-close maple cabinets, and dual pantries. The family room's stacked-stone fireplace adds charm, and the open loft is ideal for a home office or lounge. The main-level suite includes a luxurious en-suite with oversized tiled shower and walk-in closet. Upstairs, the second suite offers a private balcony and granite-accented bath. HOA covers all exterior maintenance, landscaping, and trash, so you can enjoy resort-style amenities with zero stress. Includes a 1-car garage with built-in/overhead storage, outdoor storage closets, and guest parking.
Just minutes from Fountain Park, shopping, and dining, this move-in ready home offers the ultimate in comfort, convenience, and privacy. See it today!
Townhouse Details
Home Type
- Townhome
Est. Annual Taxes
- $868
Year Built
- Built in 1987
Lot Details
- 95 Sq Ft Lot
- End Unit
- Grass Covered Lot
HOA Fees
- $311 Monthly HOA Fees
Parking
- 1 Car Garage
Home Design
- Santa Fe Architecture
- Wood Frame Construction
- Built-Up Roof
- Stucco
Interior Spaces
- 1,766 Sq Ft Home
- 2-Story Property
- Vaulted Ceiling
- Ceiling Fan
- Family Room with Fireplace
- Washer and Dryer Hookup
Kitchen
- Built-In Microwave
- Granite Countertops
Flooring
- Wood
- Carpet
- Tile
Bedrooms and Bathrooms
- 2 Bedrooms
- Primary Bedroom on Main
- Two Primary Bathrooms
- Primary Bathroom is a Full Bathroom
- 2.5 Bathrooms
Outdoor Features
- Balcony
- Outdoor Storage
Location
- Property is near a bus stop
Schools
- Mcdowell Mountain Elementary School
- Fountain Hills Middle School
- Fountain Hills High School
Utilities
- Cooling Available
- Heating Available
- High Speed Internet
- Cable TV Available
Listing and Financial Details
- Tax Lot 109
- Assessor Parcel Number 176-05-703
Community Details
Overview
- Association fees include roof repair, insurance, pest control, ground maintenance, street maintenance, front yard maint, trash, roof replacement, maintenance exterior
- Fountain Hills Mgmt Association, Phone Number (480) 837-5226
- Sonora Villas Subdivision
Recreation
- Community Pool
- Bike Trail
Map
Home Values in the Area
Average Home Value in this Area
Tax History
| Year | Tax Paid | Tax Assessment Tax Assessment Total Assessment is a certain percentage of the fair market value that is determined by local assessors to be the total taxable value of land and additions on the property. | Land | Improvement |
|---|---|---|---|---|
| 2025 | $868 | $17,155 | -- | -- |
| 2024 | $949 | $16,338 | -- | -- |
| 2023 | $949 | $27,210 | $5,440 | $21,770 |
| 2022 | $929 | $19,980 | $3,990 | $15,990 |
| 2021 | $1,010 | $17,410 | $3,480 | $13,930 |
| 2020 | $991 | $15,560 | $3,110 | $12,450 |
| 2019 | $1,008 | $14,310 | $2,860 | $11,450 |
| 2018 | $1,004 | $13,460 | $2,690 | $10,770 |
| 2017 | $967 | $12,430 | $2,480 | $9,950 |
| 2016 | $957 | $12,300 | $2,460 | $9,840 |
| 2015 | $786 | $10,800 | $2,160 | $8,640 |
Property History
| Date | Event | Price | Change | Sq Ft Price |
|---|---|---|---|---|
| 04/16/2025 04/16/25 | Price Changed | $424,343 | -1.0% | $240 / Sq Ft |
| 04/10/2025 04/10/25 | Price Changed | $428,550 | -0.2% | $243 / Sq Ft |
| 04/03/2025 04/03/25 | Price Changed | $429,550 | -2.3% | $243 / Sq Ft |
| 03/23/2025 03/23/25 | For Sale | $439,550 | +189.4% | $249 / Sq Ft |
| 08/20/2014 08/20/14 | Sold | $151,900 | -5.0% | $86 / Sq Ft |
| 07/07/2014 07/07/14 | Pending | -- | -- | -- |
| 06/09/2014 06/09/14 | Price Changed | $159,900 | -2.8% | $91 / Sq Ft |
| 05/16/2014 05/16/14 | For Sale | $164,500 | +43.0% | $93 / Sq Ft |
| 03/05/2013 03/05/13 | Sold | $115,000 | -4.1% | $65 / Sq Ft |
| 02/19/2013 02/19/13 | Pending | -- | -- | -- |
| 02/06/2013 02/06/13 | Price Changed | $119,900 | -7.7% | $68 / Sq Ft |
| 01/14/2013 01/14/13 | Price Changed | $129,900 | -8.5% | $74 / Sq Ft |
| 12/21/2012 12/21/12 | For Sale | $141,900 | -- | $80 / Sq Ft |
Deed History
| Date | Type | Sale Price | Title Company |
|---|---|---|---|
| Interfamily Deed Transfer | -- | None Available | |
| Warranty Deed | $151,900 | Old Republic Title Agency | |
| Interfamily Deed Transfer | -- | Old Republic Title Agency | |
| Warranty Deed | -- | Accommodation | |
| Cash Sale Deed | $115,000 | Great American Title Agency | |
| Trustee Deed | $188,481 | None Available | |
| Warranty Deed | $225,000 | First American Title Ins Co | |
| Interfamily Deed Transfer | -- | First American Title Ins Co | |
| Warranty Deed | $95,000 | -- |
Mortgage History
| Date | Status | Loan Amount | Loan Type |
|---|---|---|---|
| Open | $105,000 | New Conventional | |
| Previous Owner | $1,300,000 | Purchase Money Mortgage | |
| Previous Owner | $180,000 | Fannie Mae Freddie Mac | |
| Previous Owner | $33,750 | Credit Line Revolving | |
| Previous Owner | $50,000 | Credit Line Revolving | |
| Previous Owner | $76,000 | Purchase Money Mortgage |
Similar Homes in Fountain Hills, AZ
Source: Arizona Regional Multiple Listing Service (ARMLS)
MLS Number: 6837351
APN: 176-05-703
- 16616 E Palisades Blvd Unit 102
- 16624 E Palisades Blvd Unit 101
- 16626 E Westby Dr Unit 108
- 16734 E La Montana Dr Unit 103
- 16510 E Palisades Blvd Unit 2
- 16510 E Palisades Blvd Unit 13
- 13606 N Cambria Dr Unit 202
- 16450 E Ave of the Fountains -- Unit 14
- 16450 E Ave of the Fountains -- Unit 23
- 16546 E Ashbrook Dr Unit A
- 16450 E Avenue of the Fountain -- Unit 47
- 16807 E Palisades Blvd Unit 5
- 16357 E Arrow Dr Unit 116
- 14028 N Edgeworth Dr Unit A
- 16622 E Avenue of the Fountains Unit 200
- 16525 E Avenue of the Fountains Unit 201
- 13636 N Saguaro Blvd Unit 103
- 16354 E Palisades Blvd Unit 3-103
- 16344 E Arrow Dr Unit B1
- 13225 N Verde River Dr Unit 103
