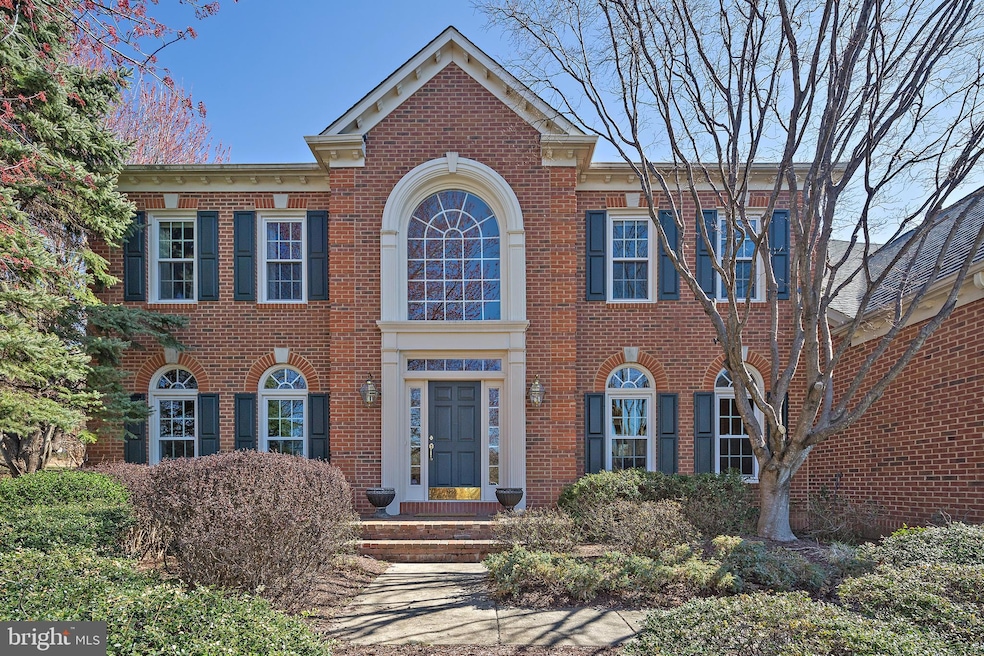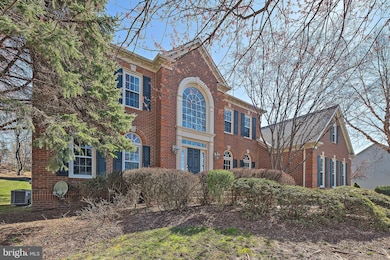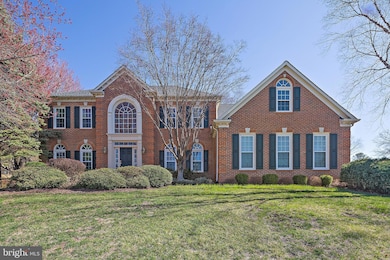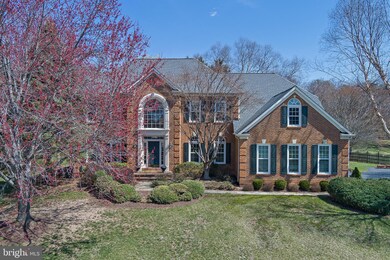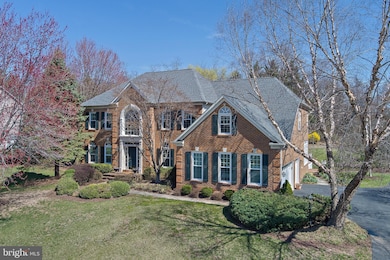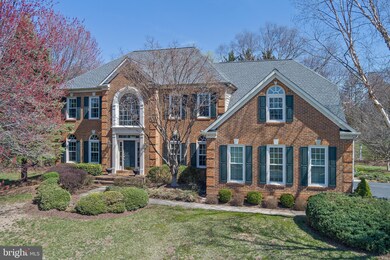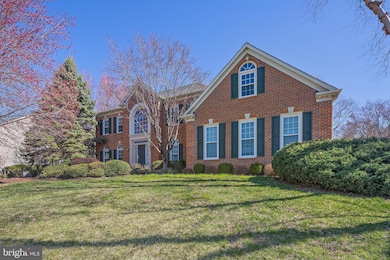
16617 Harbour Town Dr Ashton, MD 20861
Estimated payment $7,702/month
Highlights
- Golf Course View
- Traditional Architecture
- Home Security System
- Dr. Charles R. Drew Elementary School Rated A
- Built-In Double Oven
- 3 Attached Carport Spaces
About This Home
Welcome to 16617 Harbour Town Dr. located in the highly desirable community of Hampshire Greens. This home is a rare gem, lovingly maintained by its original owners with a deep sense of pride and care. The landscaping is lush and vibrant, clearly nurtured over the years, offering a welcoming curb appeal that reflects the warmth found inside. Gorgeous hardwood floors on the main level, updated kitchen, new roof and new windows through-out. The open floor plan, enhanced by a main-level office, offers a seamless flow that’s both functional and inviting. Natural light pours in through large windows, accentuating the generous proportions and creating an airy, welcoming atmosphere—perfect for both daily living and effortless entertaining. Upstairs, you'll find a large owner's suite with a luxurious spa bath, two walk-in closets and a dressing area, plus a private en-suite, two additional bedrooms and a well-appointed full bath which provide ample space for family or guests. The expansive lower-level recreation area offers endless possibilities, with plenty of room for a pool table, media lounge, exercise area, and more—plus a convenient walk-up to the serene rear yard. The stunning two-tiered deck, surrounded by mature trees provide both privacy and beauty, with the gentle view of the golf course in the distance—an ideal backdrop for relaxing or entertaining. Thoughtfully designed and impeccably kept, this home blends timeless comfort with modern convenience in a setting that’s as peaceful as it is picturesque.
Home Details
Home Type
- Single Family
Est. Annual Taxes
- $11,580
Year Built
- Built in 1997
Lot Details
- 0.67 Acre Lot
- Property is in excellent condition
- Property is zoned RE2C
HOA Fees
- $52 Monthly HOA Fees
Property Views
- Golf Course
- Woods
Home Design
- Traditional Architecture
- Brick Exterior Construction
- Poured Concrete
- Asphalt Roof
- Vinyl Siding
- Concrete Perimeter Foundation
Interior Spaces
- Property has 3 Levels
- Brick Fireplace
- Home Security System
Kitchen
- Built-In Double Oven
- Cooktop
- Built-In Microwave
- Ice Maker
- Dishwasher
- Disposal
Bedrooms and Bathrooms
- 4 Bedrooms
Laundry
- Laundry on main level
- Dryer
- Washer
Improved Basement
- Rear Basement Entry
- Basement with some natural light
Parking
- 9 Parking Spaces
- 6 Driveway Spaces
- 3 Attached Carport Spaces
Utilities
- Forced Air Heating and Cooling System
- Air Source Heat Pump
- Vented Exhaust Fan
- Natural Gas Water Heater
Community Details
- Hampshire Greens Subdivision
Listing and Financial Details
- Tax Lot A/44
- Assessor Parcel Number 160503140066
Map
Home Values in the Area
Average Home Value in this Area
Tax History
| Year | Tax Paid | Tax Assessment Tax Assessment Total Assessment is a certain percentage of the fair market value that is determined by local assessors to be the total taxable value of land and additions on the property. | Land | Improvement |
|---|---|---|---|---|
| 2024 | $11,580 | $955,167 | $0 | $0 |
| 2023 | $9,706 | $855,100 | $375,300 | $479,800 |
| 2022 | $9,196 | $848,267 | $0 | $0 |
| 2021 | $9,057 | $841,433 | $0 | $0 |
| 2020 | $17,907 | $834,600 | $417,000 | $417,600 |
| 2019 | $8,933 | $834,600 | $417,000 | $417,600 |
| 2018 | $8,941 | $834,600 | $417,000 | $417,600 |
| 2017 | $9,795 | $877,400 | $0 | $0 |
| 2016 | $9,104 | $877,400 | $0 | $0 |
| 2015 | $9,104 | $877,400 | $0 | $0 |
| 2014 | $9,104 | $880,000 | $0 | $0 |
Property History
| Date | Event | Price | Change | Sq Ft Price |
|---|---|---|---|---|
| 04/24/2025 04/24/25 | For Sale | $1,200,000 | 0.0% | $202 / Sq Ft |
| 04/04/2025 04/04/25 | Price Changed | $1,200,000 | -- | $202 / Sq Ft |
Deed History
| Date | Type | Sale Price | Title Company |
|---|---|---|---|
| Interfamily Deed Transfer | -- | None Available | |
| Deed | $492,825 | -- | |
| Deed | $140,000 | -- |
Mortgage History
| Date | Status | Loan Amount | Loan Type |
|---|---|---|---|
| Open | $540,000 | Stand Alone Second | |
| Closed | $567,000 | Stand Alone Second | |
| Closed | $565,000 | New Conventional | |
| Closed | $565,000 | Stand Alone Second |
Similar Home in Ashton, MD
Source: Bright MLS
MLS Number: MDMC2173422
APN: 05-03140066
- 401 Firestone Dr
- 401 Bryants Nursery Rd
- 16608 Doral Hill Ct
- 1317 Patuxent Dr
- 17805 Tree Lawn Dr
- 15807 Thompson Rd
- 410 Norwood Rd
- 0 Ashton Rd Unit MDMC2155084
- 0 Ashton Rd Unit MDMC2135014
- 2307 Spencerville Rd
- 15208 Winstead Ln
- 1625 Ashton Rd
- 1037 Windmill Ln
- 14813 Mistletoe Ct
- 14816 Mistletoe Ct
- 5 Southview Ct
- 17818 Auburn Village Dr
- 15000 Butterchurn Ln
- 700 Olney Sandy Spring Rd
- 704 Olney Sandy Spring Rd
