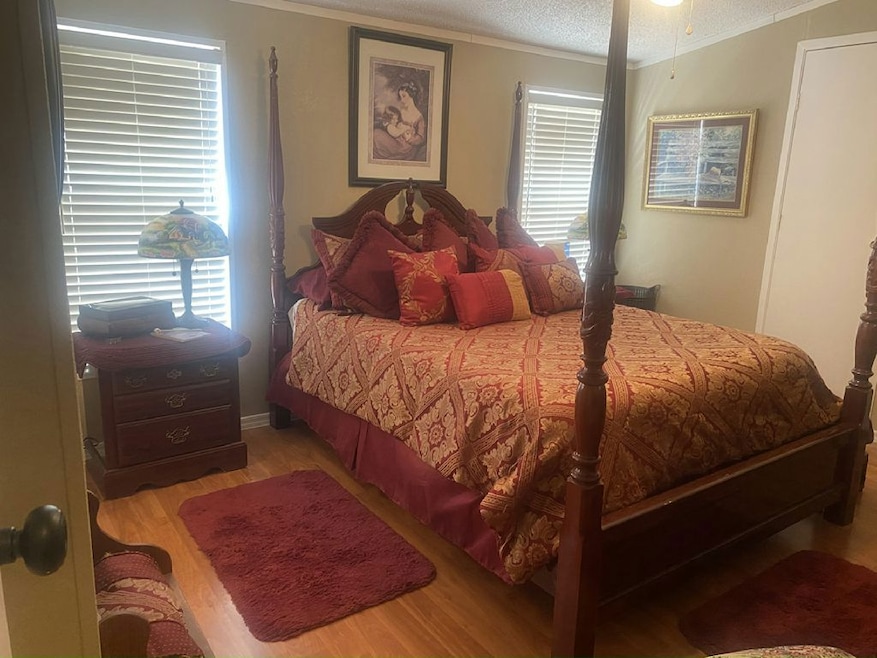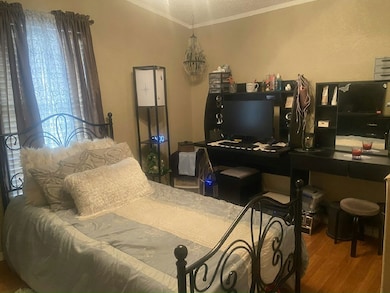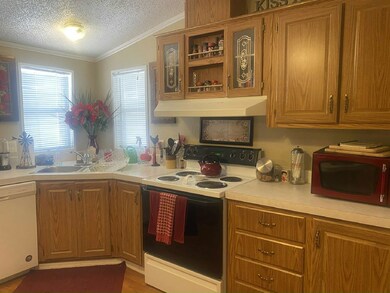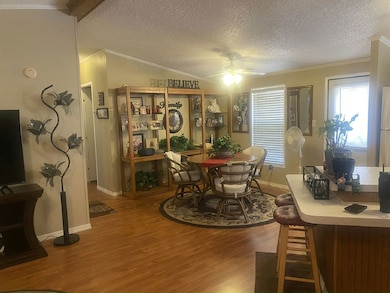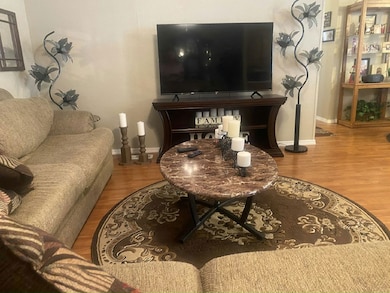
16617 N 1st Ln Unit 131 Phoenix, AZ 85023
North Central Phoenix NeighborhoodEstimated payment $513/month
Total Views
855
2
Beds
2
Baths
1,056
Sq Ft
$74
Price per Sq Ft
Highlights
- Walk-In Closet
- Shed
- Heating Available
- Thunderbird High School Rated A-
About This Home
Lovely move in ready home featuring an open floor plan, kitchen island, 2 bedrooms, walk in closet, master bathroom, oversized private patio and a driveway that isn't tandem parking. Close to golf course. Make an appointment today.
Property Details
Home Type
- Mobile/Manufactured
Year Built
- Built in 1997
Parking
- Carport
Home Design
- 1,056 Sq Ft Home
Kitchen
- Microwave
- Dishwasher
- Disposal
Bedrooms and Bathrooms
- 2 Bedrooms
- Walk-In Closet
- 2 Full Bathrooms
Additional Features
- Shed
- Land Lease of $1,063
- Heating Available
Map
Create a Home Valuation Report for This Property
The Home Valuation Report is an in-depth analysis detailing your home's value as well as a comparison with similar homes in the area
Home Values in the Area
Average Home Value in this Area
Property History
| Date | Event | Price | Change | Sq Ft Price |
|---|---|---|---|---|
| 04/22/2025 04/22/25 | For Sale | $78,000 | 0.0% | $74 / Sq Ft |
| 03/31/2025 03/31/25 | Off Market | $78,000 | -- | -- |
| 03/11/2025 03/11/25 | Price Changed | $78,000 | -8.2% | $74 / Sq Ft |
| 01/08/2025 01/08/25 | For Sale | $85,000 | -- | $80 / Sq Ft |
Source: My State MLS
Similar Homes in Phoenix, AZ
Source: My State MLS
MLS Number: 11404370
Nearby Homes
- 16618 N 1st Ave Unit 90
- 16604 N 1st Dr Unit 121
- 16608 N 1st Ave Unit 95
- 16613 N 1st Ave Unit 78
- 16606 N 2nd Dr Unit 190
- 16602 N 2nd Ln
- 16424 N 1st Dr
- 16820 N 1st Ave Unit 33
- 16812 N 2nd Ln Unit 246
- 316 W Kelton Ln
- 16619 N 4th Ave
- 405 W Fellars Dr
- 402 W Grandview Rd
- 506 W Sandra Terrace
- 502 W Beverly Ln
- 614 W Kings Ave
- 518 W Beverly Ln
- 17424 N 1st Ave
- 102 E Angela Dr
- 502 E Le Marche Ave
