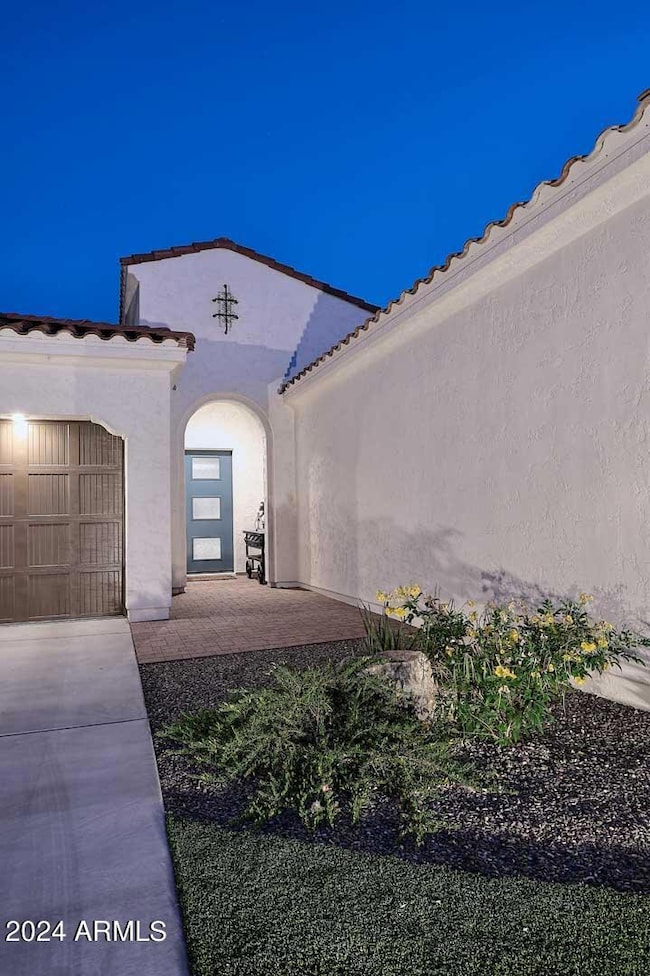
16617 W Monterey Way Goodyear, AZ 85395
Palm Valley NeighborhoodHighlights
- On Golf Course
- Fitness Center
- RV Parking in Community
- Verrado Middle School Rated A-
- Gated with Attendant
- Waterfront
About This Home
As of April 2025Welcome to your dream retreat! This stunning property features an innovative design where stackable patio doors seamlessly merge indoor and outdoor living spaces with mountain views and lake overlooking the golf course. Awake in the morning & enjoy views of lake and mountain right from your bedroom! Inside discover an open-concept floor plan that effortlessly flows onto an expansive outdoor patio, perfect for entertaining or enjoying quiet moments of relaxation. This Solstice model has over 3000 sf, formal dining room 2 large bedrooms, den and casita with separate den, oversize 3 car garage. PebbleCreek has over 200 clubs, 36 pickleball courts, 3 golf courses to enjoy, 2 restaurants, 330 seat theater and a lot more! This 1/4 acre lot is one of the best properties in PebbleCreek
Home Details
Home Type
- Single Family
Est. Annual Taxes
- $5,896
Year Built
- Built in 2023
Lot Details
- 0.25 Acre Lot
- Waterfront
- On Golf Course
- Desert faces the front and back of the property
HOA Fees
- $272 Monthly HOA Fees
Parking
- 3 Car Garage
Home Design
- Wood Frame Construction
- Tile Roof
- Concrete Roof
- Stucco
Interior Spaces
- 3,172 Sq Ft Home
- 1-Story Property
- Fireplace
- Mountain Views
- Washer and Dryer Hookup
Kitchen
- Gas Cooktop
- Built-In Microwave
Bedrooms and Bathrooms
- 2 Bedrooms
- Primary Bathroom is a Full Bathroom
- 2.5 Bathrooms
Outdoor Features
- Outdoor Fireplace
Schools
- Adult Elementary And Middle School
- Adult High School
Utilities
- Cooling Available
- Heating System Uses Natural Gas
Listing and Financial Details
- Legal Lot and Block 5 / 1012
- Assessor Parcel Number 501-03-284
Community Details
Overview
- Association fees include ground maintenance, street maintenance
- Pebblecreek HOA, Phone Number (623) 935-6700
- Built by Robson Community
- Pebblecreek Phase 2 Unit 47A Subdivision
- RV Parking in Community
Amenities
- Clubhouse
- Recreation Room
Recreation
- Golf Course Community
- Tennis Courts
- Fitness Center
- Heated Community Pool
- Community Spa
Security
- Gated with Attendant
Map
Home Values in the Area
Average Home Value in this Area
Property History
| Date | Event | Price | Change | Sq Ft Price |
|---|---|---|---|---|
| 04/09/2025 04/09/25 | Sold | $1,450,000 | -3.3% | $457 / Sq Ft |
| 03/06/2025 03/06/25 | Pending | -- | -- | -- |
| 02/01/2025 02/01/25 | Price Changed | $1,499,999 | -1.6% | $473 / Sq Ft |
| 01/31/2025 01/31/25 | For Sale | $1,525,000 | +5.2% | $481 / Sq Ft |
| 01/31/2025 01/31/25 | Off Market | $1,450,000 | -- | -- |
| 01/10/2025 01/10/25 | Price Changed | $1,525,000 | -1.5% | $481 / Sq Ft |
| 11/11/2024 11/11/24 | Price Changed | $1,549,000 | -1.7% | $488 / Sq Ft |
| 08/30/2024 08/30/24 | Price Changed | $1,575,000 | -1.6% | $497 / Sq Ft |
| 07/12/2024 07/12/24 | Price Changed | $1,599,999 | 0.0% | $504 / Sq Ft |
| 07/12/2024 07/12/24 | Price Changed | $1,599,950 | -4.2% | $504 / Sq Ft |
| 06/12/2024 06/12/24 | For Sale | $1,670,000 | -- | $526 / Sq Ft |
Tax History
| Year | Tax Paid | Tax Assessment Tax Assessment Total Assessment is a certain percentage of the fair market value that is determined by local assessors to be the total taxable value of land and additions on the property. | Land | Improvement |
|---|---|---|---|---|
| 2025 | $5,896 | $57,368 | -- | -- |
| 2024 | $288 | $54,636 | -- | -- |
| 2023 | $288 | $5,820 | $5,820 | $0 |
| 2022 | $281 | $3,735 | $3,735 | $0 |
Mortgage History
| Date | Status | Loan Amount | Loan Type |
|---|---|---|---|
| Open | $1,040,000 | New Conventional |
Deed History
| Date | Type | Sale Price | Title Company |
|---|---|---|---|
| Warranty Deed | $1,450,000 | Pioneer Title Agency | |
| Special Warranty Deed | $1,183,419 | Old Republic Title Agency |
Similar Homes in Goodyear, AZ
Source: Arizona Regional Multiple Listing Service (ARMLS)
MLS Number: 6716863
APN: 501-03-284
- 16590 W Mulberry Dr
- 3020 N 165th Ave
- 3074 N 167th Dr
- 16401 W Monterey Way
- 3188 N 167th Dr
- 16817 W Pinchot Ave
- 16884 W Pinchot Ave
- 16868 W Earll Dr
- 16390 W Sheila Ln
- 2885 N 164th Dr
- 16881 W Merrell St
- 16372 W Mulberry Dr
- 3234 N 163rd Dr
- 16541 W Edgemont Ave
- 16525 W Fairmount Ave
- 16949 W La Reata Ave
- 3698 N 162nd Ln
- 3685 N 162nd Ln
- 2696 N 162nd Ln
- 16183 W Monterey Way Unit 39






