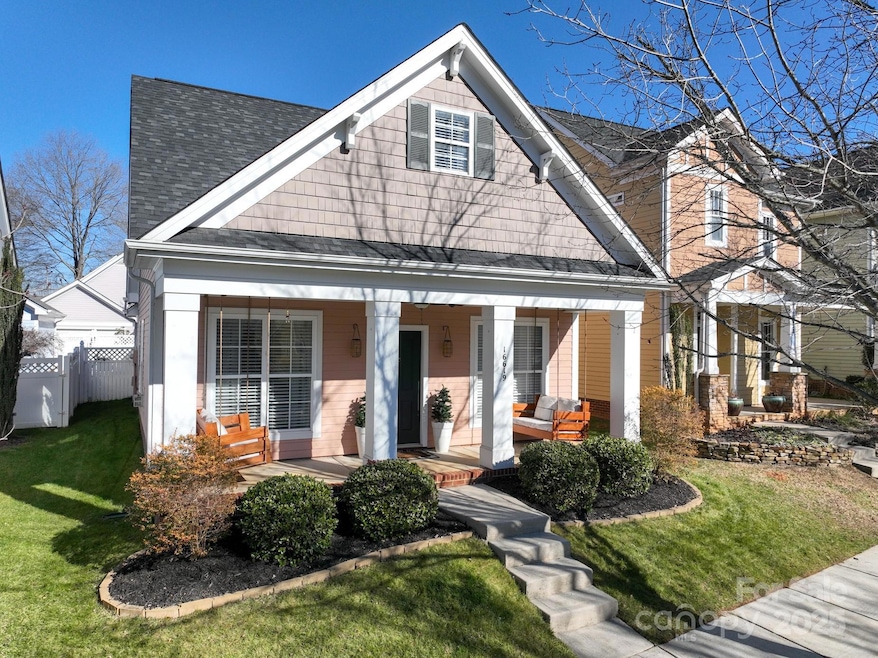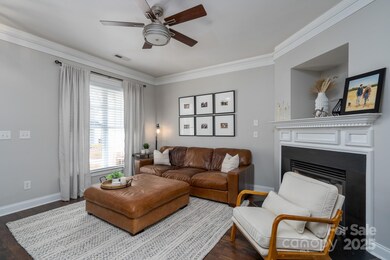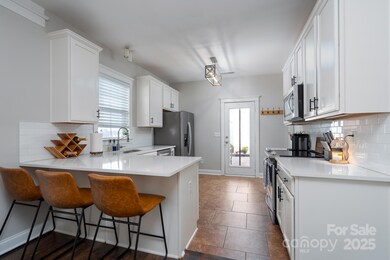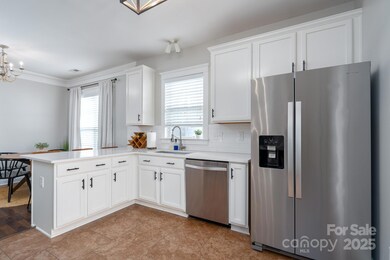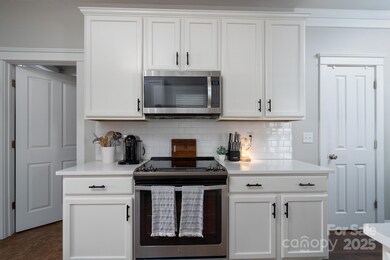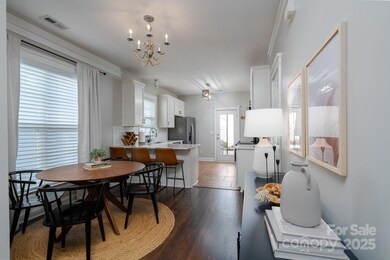
16619 Spruell St Huntersville, NC 28078
Highlights
- Open Floorplan
- Clubhouse
- Terrace
- Huntersville Elementary School Rated A-
- Arts and Crafts Architecture
- Community Pool
About This Home
As of March 2025Nestled in the highly sought-after Monteith Park community, this charming cottage-style home offers warmth, character, and modern conveniences. Step inside to a spacious open-concept living and dining area flowing into a beautifully appointed eat-in kitchen with white cabinetry, quartz countertops, stainless steel appliances, a farmhouse sink, and subway tile. Pergo Timbercraft flooring enhances the main level, which includes two sunlit bedrooms. Upstairs, the expansive primary suite features a sitting area, two large walk-in closets, an updated spa-like bath, and attic storage. Enjoy your private, fenced backyard oasis—perfect for entertaining. Plus, the charming front porch swings convey! Covered by a Home Warranty with American Home Shield, this home is part of an established community offering a pool, clubhouse, and playground. Don’t miss this incredible opportunity!
Last Agent to Sell the Property
COMPASS Brokerage Email: carrie.hatfield@compass.com License #303817

Home Details
Home Type
- Single Family
Est. Annual Taxes
- $3,053
Year Built
- Built in 2005
Lot Details
- Privacy Fence
- Back Yard Fenced
- Level Lot
- Property is zoned NR
HOA Fees
- $75 Monthly HOA Fees
Parking
- 2 Car Detached Garage
Home Design
- Arts and Crafts Architecture
- Slab Foundation
- Hardboard
Interior Spaces
- 1.5-Story Property
- Open Floorplan
- Living Room with Fireplace
- Laundry Room
Kitchen
- Electric Range
- Microwave
- Dishwasher
- Disposal
Flooring
- Laminate
- Tile
- Vinyl
Bedrooms and Bathrooms
- Walk-In Closet
- 2 Full Bathrooms
- Garden Bath
Outdoor Features
- Patio
- Terrace
- Shed
- Front Porch
Schools
- Huntersville Elementary School
- Bailey Middle School
- William Amos Hough High School
Utilities
- Central Heating and Cooling System
- Vented Exhaust Fan
- Cable TV Available
Listing and Financial Details
- Assessor Parcel Number 009-346-46
Community Details
Overview
- Csi Management Association, Phone Number (704) 892-1660
- Built by Saussy Burbank
- Monteith Park Subdivision, Brunswick Floorplan
- Mandatory home owners association
Amenities
- Clubhouse
Recreation
- Community Playground
- Community Pool
Map
Home Values in the Area
Average Home Value in this Area
Property History
| Date | Event | Price | Change | Sq Ft Price |
|---|---|---|---|---|
| 03/27/2025 03/27/25 | Sold | $460,000 | 0.0% | $287 / Sq Ft |
| 02/19/2025 02/19/25 | For Sale | $460,000 | +12.2% | $287 / Sq Ft |
| 01/23/2023 01/23/23 | Sold | $410,000 | 0.0% | $255 / Sq Ft |
| 12/14/2022 12/14/22 | Pending | -- | -- | -- |
| 12/10/2022 12/10/22 | Price Changed | $410,000 | -2.4% | $255 / Sq Ft |
| 11/29/2022 11/29/22 | For Sale | $420,000 | +65.5% | $261 / Sq Ft |
| 04/08/2020 04/08/20 | Sold | $253,700 | -2.4% | $160 / Sq Ft |
| 03/03/2020 03/03/20 | Pending | -- | -- | -- |
| 02/07/2020 02/07/20 | For Sale | $260,000 | -- | $164 / Sq Ft |
Tax History
| Year | Tax Paid | Tax Assessment Tax Assessment Total Assessment is a certain percentage of the fair market value that is determined by local assessors to be the total taxable value of land and additions on the property. | Land | Improvement |
|---|---|---|---|---|
| 2023 | $3,053 | $404,100 | $100,000 | $304,100 |
| 2022 | $2,291 | $248,000 | $80,000 | $168,000 |
| 2021 | $2,274 | $248,000 | $80,000 | $168,000 |
| 2020 | $2,229 | $245,700 | $80,000 | $165,700 |
| 2019 | $2,223 | $245,700 | $80,000 | $165,700 |
| 2018 | $1,820 | $151,400 | $40,000 | $111,400 |
| 2017 | $1,793 | $151,400 | $40,000 | $111,400 |
| 2016 | $1,789 | $151,400 | $40,000 | $111,400 |
| 2015 | $1,786 | $151,400 | $40,000 | $111,400 |
| 2014 | $1,784 | $0 | $0 | $0 |
Mortgage History
| Date | Status | Loan Amount | Loan Type |
|---|---|---|---|
| Open | $268,000 | New Conventional | |
| Closed | $268,000 | New Conventional | |
| Previous Owner | $397,700 | New Conventional | |
| Previous Owner | $202,960 | New Conventional | |
| Previous Owner | $178,000 | New Conventional | |
| Previous Owner | $151,425 | New Conventional | |
| Previous Owner | $134,000 | New Conventional | |
| Previous Owner | $128,800 | Fannie Mae Freddie Mac | |
| Closed | $16,261 | No Value Available |
Deed History
| Date | Type | Sale Price | Title Company |
|---|---|---|---|
| Warranty Deed | $460,000 | None Listed On Document | |
| Warranty Deed | $460,000 | None Listed On Document | |
| Warranty Deed | $410,000 | -- | |
| Warranty Deed | $254,000 | None Available | |
| Warranty Deed | $247,000 | None Available | |
| Warranty Deed | $167,500 | None Available | |
| Warranty Deed | -- | -- | |
| Special Warranty Deed | $161,000 | -- | |
| Warranty Deed | -- | -- |
Similar Homes in Huntersville, NC
Source: Canopy MLS (Canopy Realtor® Association)
MLS Number: 4224360
APN: 009-346-46
- 16607 Spruell St
- 16606 Spruell St
- 14462 Holly Springs Dr
- 15604 Waterfront Dr
- 14541 Holly Springs Dr
- 10101 Bayart Way
- 9832 Sunriver Rd
- 14911 Barnsbury Dr
- 16103 Greenfarm Rd
- 15236 Waterfront Dr
- 9904 Duane Ct
- 15323 Barnsbury Dr
- 10319 Remembrance Trail
- 603 Canadice Rd
- 9508 Hayenridge Ct
- 15810 Cletus Brawley Rd
- 505 Southland Rd
- 9743 Aegean Ct
- 14955 Alexander Place Dr
- 104 Aurora Ln
