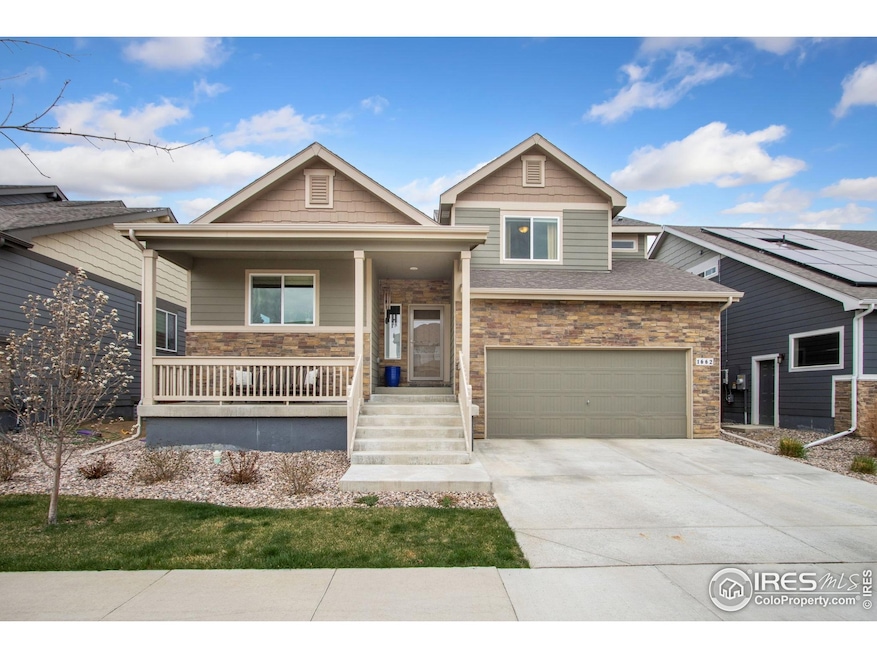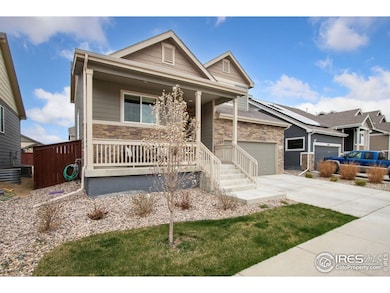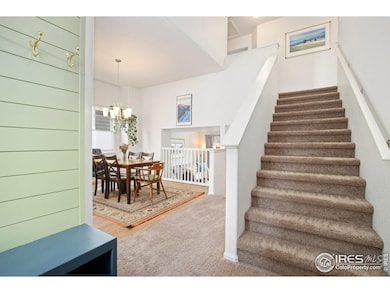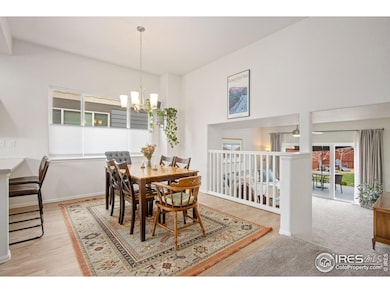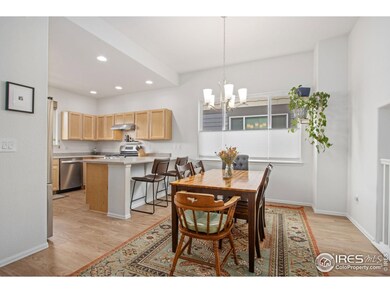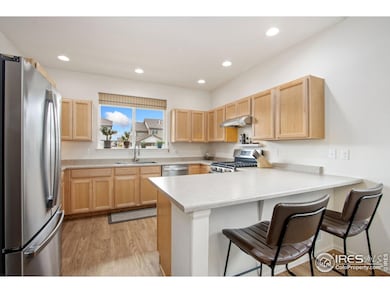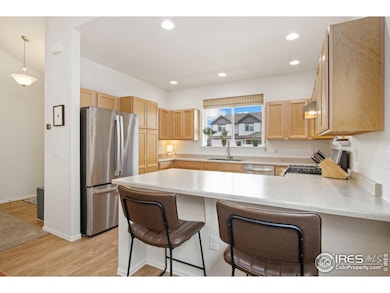
1662 Thrive Dr Windsor, CO 80550
Estimated payment $3,202/month
Highlights
- Open Floorplan
- Contemporary Architecture
- 3 Car Attached Garage
- Mountain View
- Hiking Trails
- Eat-In Kitchen
About This Home
Super clean & absolutely turn-key with all upscale appliances included, this 4 bedroom, 3 bathroom home in the highly desirable Raindance Community is ready for you! This home is light & bright throughout with an open kitchen & dining space, cozy living room that walks out to the expanded back patio area, yard w/ 6ft privacy fence, & 3 car tandem garage w/ 220V outlet! Community amenities include multiple playgrounds/parks, pickleball courts, picnic areas, & lake access for fishing & paddle boarding. Optional memberships include community pool with lazy river, fitness center, & 2 golf courses!
Open House Schedule
-
Sunday, April 27, 202512:00 to 2:00 pm4/27/2025 12:00:00 PM +00:004/27/2025 2:00:00 PM +00:00Add to Calendar
Home Details
Home Type
- Single Family
Est. Annual Taxes
- $3,650
Year Built
- Built in 2021
Lot Details
- 5,720 Sq Ft Lot
- Wood Fence
- Sprinkler System
HOA Fees
- $29 Monthly HOA Fees
Parking
- 3 Car Attached Garage
- Tandem Parking
- Garage Door Opener
Home Design
- Contemporary Architecture
- Wood Frame Construction
- Composition Roof
- Composition Shingle
- Stone
Interior Spaces
- 1,791 Sq Ft Home
- 4-Story Property
- Open Floorplan
- Double Pane Windows
- Window Treatments
- Dining Room
- Mountain Views
- Unfinished Basement
- Partial Basement
Kitchen
- Eat-In Kitchen
- Gas Oven or Range
- Microwave
- Dishwasher
- Disposal
Flooring
- Carpet
- Vinyl
Bedrooms and Bathrooms
- 4 Bedrooms
- Walk-In Closet
- Primary Bathroom is a Full Bathroom
Laundry
- Laundry on lower level
- Dryer
- Washer
Outdoor Features
- Patio
- Exterior Lighting
Schools
- Skyview Elementary School
- Windsor Middle School
- Windsor High School
Utilities
- Forced Air Heating and Cooling System
- Water Rights Not Included
- High Speed Internet
- Cable TV Available
Additional Features
- Energy-Efficient HVAC
- Mineral Rights Excluded
Listing and Financial Details
- Assessor Parcel Number R8966944
Community Details
Overview
- Association fees include common amenities, trash, security, management
- Built by Journey Homes
- Raindance Subdivision
Recreation
- Community Playground
- Park
- Hiking Trails
Map
Home Values in the Area
Average Home Value in this Area
Tax History
| Year | Tax Paid | Tax Assessment Tax Assessment Total Assessment is a certain percentage of the fair market value that is determined by local assessors to be the total taxable value of land and additions on the property. | Land | Improvement |
|---|---|---|---|---|
| 2024 | $3,650 | $30,400 | $7,040 | $23,360 |
| 2023 | $3,650 | $30,690 | $7,100 | $23,590 |
| 2022 | $3,233 | $22,880 | $6,260 | $16,620 |
| 2021 | $904 | $7,010 | $7,010 | $0 |
| 2020 | $1 | $10 | $10 | $0 |
Property History
| Date | Event | Price | Change | Sq Ft Price |
|---|---|---|---|---|
| 04/14/2025 04/14/25 | For Sale | $515,000 | +24.4% | $288 / Sq Ft |
| 05/20/2021 05/20/21 | Sold | $413,966 | +1.6% | $232 / Sq Ft |
| 03/18/2021 03/18/21 | For Sale | $407,375 | -- | $228 / Sq Ft |
Deed History
| Date | Type | Sale Price | Title Company |
|---|---|---|---|
| Special Warranty Deed | $413,966 | Heritage Title Co |
Mortgage History
| Date | Status | Loan Amount | Loan Type |
|---|---|---|---|
| Previous Owner | $393,268 | New Conventional |
Similar Homes in Windsor, CO
Source: IRES MLS
MLS Number: 1031127
APN: R8966944
- 1638 Thrive Dr
- 1714 Branching Canopy Dr
- 1659 Flourish Dr
- 1720 Branching Canopy Dr
- 1653 Flourish Dr
- 1719 Branching Canopy Dr
- 1722 Branching Canopy Dr
- 1609 Flourish Ct
- 1716 Branching Canopy Dr
- 1728 Center Pivot Dr
- 1848 Golden Sun Dr
- 1830 Thrive Dr
- 1843 Golden Sun Dr
- 1591 Landon Ct
- 8685 Blackwood Dr
- 1578 Landon Ct
- 1722 Fire Glow Dr
- 1815 Windfall Dr
- 8555 Blackwood Dr
- 1827 Wind Fall Dr
