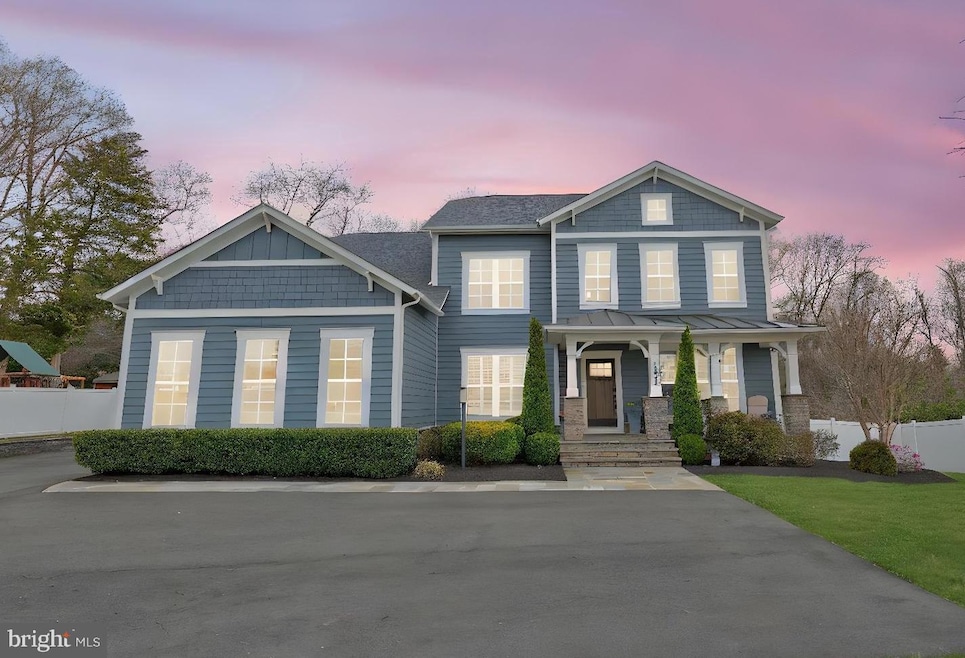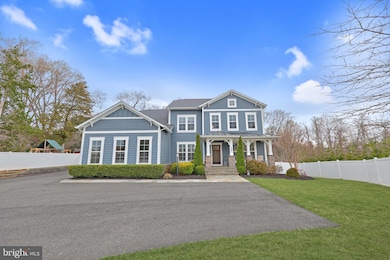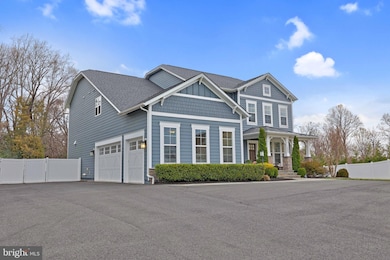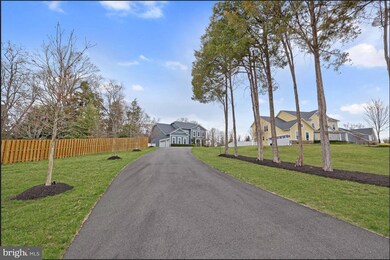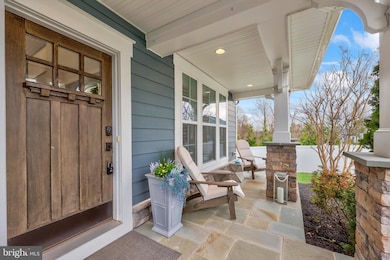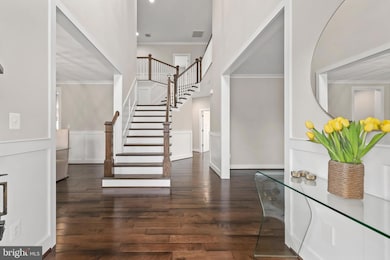
1662 Trap Rd Vienna, VA 22182
Wolf Trap NeighborhoodEstimated payment $14,313/month
Highlights
- 1.01 Acre Lot
- Craftsman Architecture
- Wood Flooring
- Wolftrap Elementary School Rated A
- Backs to Trees or Woods
- Attic
About This Home
Welcome to 1662 Trap Rd, a breathtaking Craftsman-style Barrett model by Evergreene Homes, where elegance meets functionality on over an acre of land with no HOA. This rare gem boasts more than 5,000 sq. ft. of meticulously designed living space, all connected to public water and sewer—a truly unique find in this sought-after location.
The expansive fully fenced yard offers privacy and the possibilities are endless. Imagine designing your own custom pool, lush gardens, or outdoor retreat—your dream backyard oasis awaits. With Wolf Trap Concert Venue, the Dulles Toll Road, Maple Avenue, Route 7, and Tysons Corner just minutes away, you're always close to top-tier dining, entertainment, and commuting options. Nature lovers will appreciate being just a mile from Meadowlark Botanical Gardens and surrounded by scenic parks and trails, including the renowned W&OD Trail—perfect for walking, running, and biking adventures.
Step inside to discover a home that seamlessly blends timeless charm with modern luxury. The welcoming front porch leads into a bright, open-concept main level featuring wide-plank hardwood floors, elegant crown molding, and custom finishes throughout.
The gourmet kitchen is a chef’s dream with high-end stainless steel appliances, a spacious center island, quartz countertops, a walk-in pantry, and soft-close cabinetry—ideal for entertaining or family gatherings.
The adjacent family room features a coffered ceiling and a cozy gas fireplace, creating the perfect space to relax and unwind.
A formal dining room and private home office complete the main level, while a mudroom with garage access and custom built-ins adds everyday practicality.
Upstairs, the luxurious primary suite is a true retreat, featuring a tray ceiling, two walk-in closets, and a spa-inspired en-suite bath with a freestanding soaking tub, oversized shower and dual quartz top vanities.
Three additional spacious bedrooms—one with a private en-suite, and two sharing a beautifully appointed hall bath—offer flexible living for family or guests. A convenient upper-level laundry room with full-size washer, dryer, and utility sink completes this floor.
The fully finished walkout lower level offers even more space to relax and entertain, with a large recreation room, a fifth bedroom, full bath, media room, exercise area, and ample storage. Whether you envision a home theater, gym, or game room, this level adapts to your lifestyle.
Additional highlights include a spacious three-car garage, energy-efficient construction, smart home features, custom plantation shutters throughout, and an EV charger.
This is more than just a home—it’s a lifestyle. Schedule your private tour today and don’t miss the opportunity to make 1662 Trap Rd your forever home.
Listing Agent
Gitte Long
Redfin Corporation

Home Details
Home Type
- Single Family
Est. Annual Taxes
- $19,395
Year Built
- Built in 2017
Lot Details
- 1.01 Acre Lot
- Backs to Trees or Woods
- Back and Front Yard
- Property is zoned 110
Parking
- 3 Car Direct Access Garage
- 3 Driveway Spaces
- Front Facing Garage
- Garage Door Opener
Home Design
- Craftsman Architecture
- Permanent Foundation
- HardiePlank Type
Interior Spaces
- Property has 3 Levels
- Central Vacuum
- Screen For Fireplace
- Gas Fireplace
- Window Treatments
- Family Room Off Kitchen
- Dining Area
- Attic
Kitchen
- Stove
- Built-In Microwave
- Ice Maker
- Dishwasher
- Disposal
Flooring
- Wood
- Carpet
Bedrooms and Bathrooms
- En-Suite Bathroom
- Walk-In Closet
Laundry
- Dryer
- Washer
Basement
- Heated Basement
- Walk-Out Basement
- Interior Basement Entry
Schools
- Wolftrap Elementary School
Utilities
- Central Air
- Humidifier
- Air Source Heat Pump
- Natural Gas Water Heater
Community Details
- No Home Owners Association
Listing and Financial Details
- Tax Lot 2
- Assessor Parcel Number 0282 17 0002
Map
Home Values in the Area
Average Home Value in this Area
Tax History
| Year | Tax Paid | Tax Assessment Tax Assessment Total Assessment is a certain percentage of the fair market value that is determined by local assessors to be the total taxable value of land and additions on the property. | Land | Improvement |
|---|---|---|---|---|
| 2021 | $15,733 | $1,340,730 | $484,000 | $856,730 |
| 2020 | $15,407 | $1,301,780 | $470,000 | $831,780 |
| 2019 | $15,407 | $1,301,780 | $470,000 | $831,780 |
| 2018 | $15,416 | $1,302,560 | $427,000 | $875,560 |
| 2017 | $5,387 | $440,000 | $440,000 | $0 |
Property History
| Date | Event | Price | Change | Sq Ft Price |
|---|---|---|---|---|
| 04/23/2025 04/23/25 | For Sale | $2,149,900 | -5.5% | $404 / Sq Ft |
| 04/02/2025 04/02/25 | For Sale | $2,275,000 | +26.4% | $427 / Sq Ft |
| 08/26/2022 08/26/22 | Sold | $1,800,000 | -2.7% | $338 / Sq Ft |
| 07/26/2022 07/26/22 | Pending | -- | -- | -- |
| 07/22/2022 07/22/22 | Price Changed | $1,850,000 | -2.6% | $347 / Sq Ft |
| 07/14/2022 07/14/22 | Price Changed | $1,899,999 | -5.0% | $357 / Sq Ft |
| 06/03/2022 06/03/22 | Price Changed | $1,999,000 | -4.1% | $375 / Sq Ft |
| 05/20/2022 05/20/22 | For Sale | $2,085,000 | -- | $391 / Sq Ft |
Deed History
| Date | Type | Sale Price | Title Company |
|---|---|---|---|
| Special Warranty Deed | $1,433,810 | None Available |
Mortgage History
| Date | Status | Loan Amount | Loan Type |
|---|---|---|---|
| Open | $859,000 | New Conventional |
Similar Homes in Vienna, VA
Source: Bright MLS
MLS Number: VAFX2229278
APN: 0282170002
- 1729 Beulah Rd
- 9408 Old Courthouse Rd
- 9437 Old Courthouse Rd
- 1791 Hawthorne Ridge Ct
- 9149 Bois Ave
- 9338 Campbell Rd
- 9502 Chestnut Farm Dr
- 1767 Proffit Rd
- 1605 Lupine Den Ct
- 9601 Brookmeadow Ct
- 1837 Saint Boniface St
- 1834 Elgin Dr
- 1834 Toyon Way
- 9317 Sibelius Dr
- 1546 Wellingham Ct
- 1418 Wolftrap Run Rd
- 1500 Trombone Ct
- 9114 Cricklewood Ct
- 9633 Cinnamon Creek Dr
- 1926 Labrador Ln
