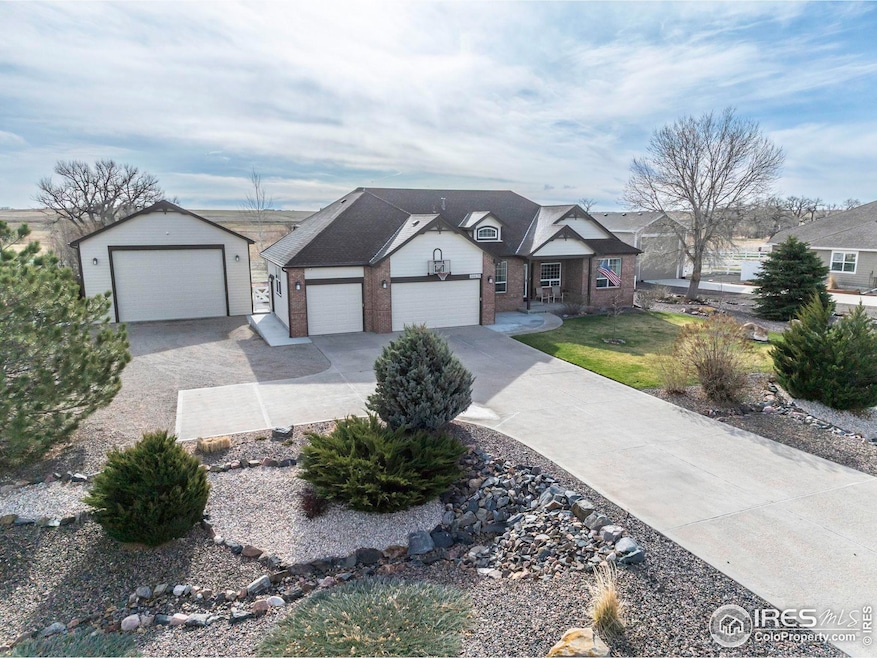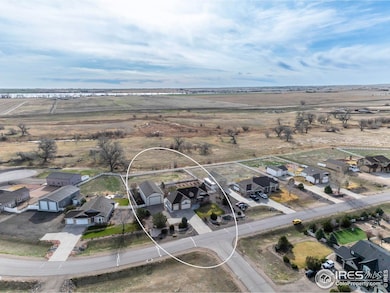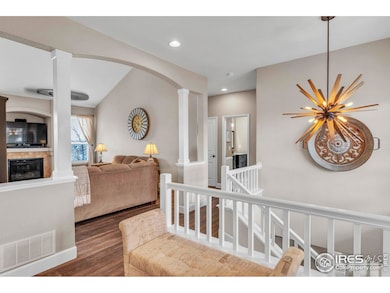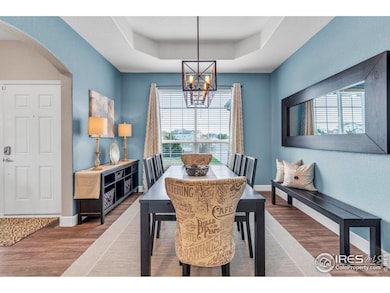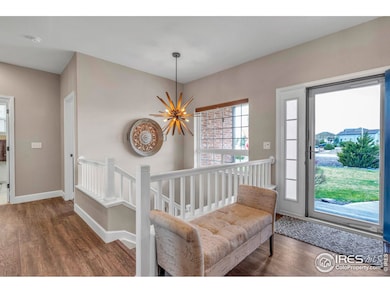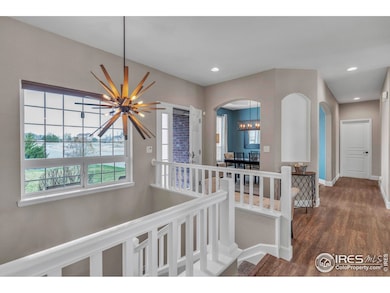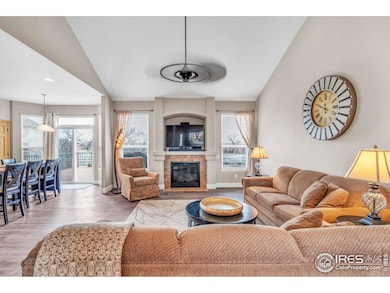This stunning 4-bedroom, 4-bath ranch home sits on a beautifully landscaped 1-acre lot, offering a serene and private retreat with breathtaking, unobstructed views of the wetlands, where wildlife such as foxes, turkeys, and deer are frequently spotted. The home has been thoughtfully updated with numerous high-end improvements, including brand-new, top-of-the-line insulated garage doors, a new water heater, and all-new flooring throughout. Additional insulation was added to the home for enhanced energy efficiency, complementing the fully insulated and newly constructed shop building. The home also features newly installed ejection pumps in both the basement and the septic system for long-term reliability. All window treatments are brand-new and will remain with the home, adding to its modern appeal. The spacious and fully finished basement includes a full kitchen, and a secret kid's playroom making it perfect for extended family, rental income, or a private guest suite. A pool table (included), along with dedicated gym or craft/office room, provides additional recreational and functional space. The outdoor space includes a huge Trex deck with fire pit, many raised bed gardens and a fenced mini-pasture. The new detached shop building, is a standout feature-fully insulated, sheet-rocked, and wired for heating units, making it ideal for a home business, workshop, or serious hobbyist. It operates on a separate meter from United Power, featuring 200-amp, 240V service for maximum capability. The home is located in a quiet, friendly neighborhood with a peaceful atmosphere, yet it offers an easy commute to the airport, Denver, and Adams County. Whether you're looking for a spacious family home, an investment opportunity, or the perfect place for a home-based business, this property offers the perfect blend of comfort, functionality, and natural beauty. Don't miss the chance to own this exceptional home with its many upgrades and unbeatable location!

