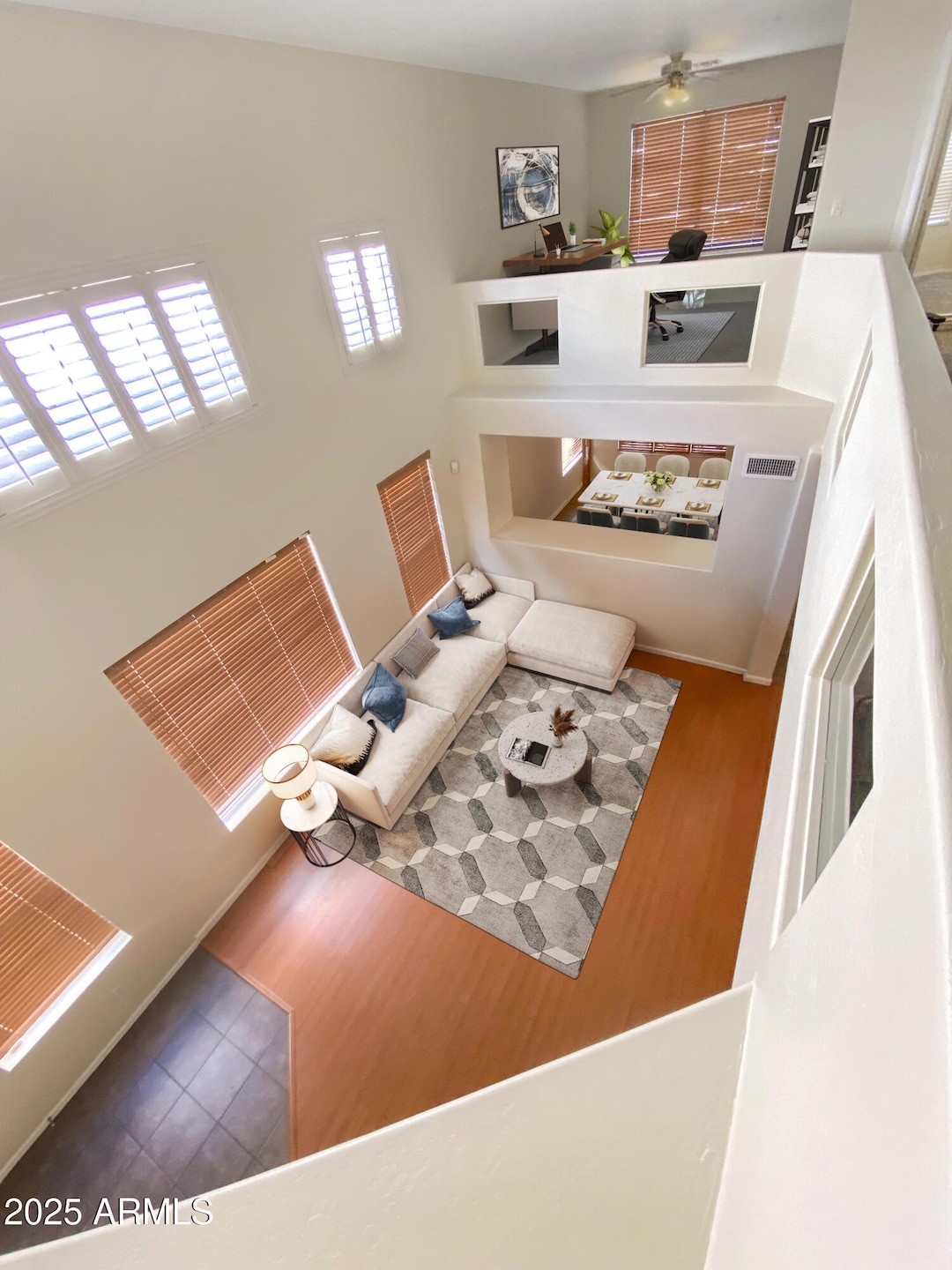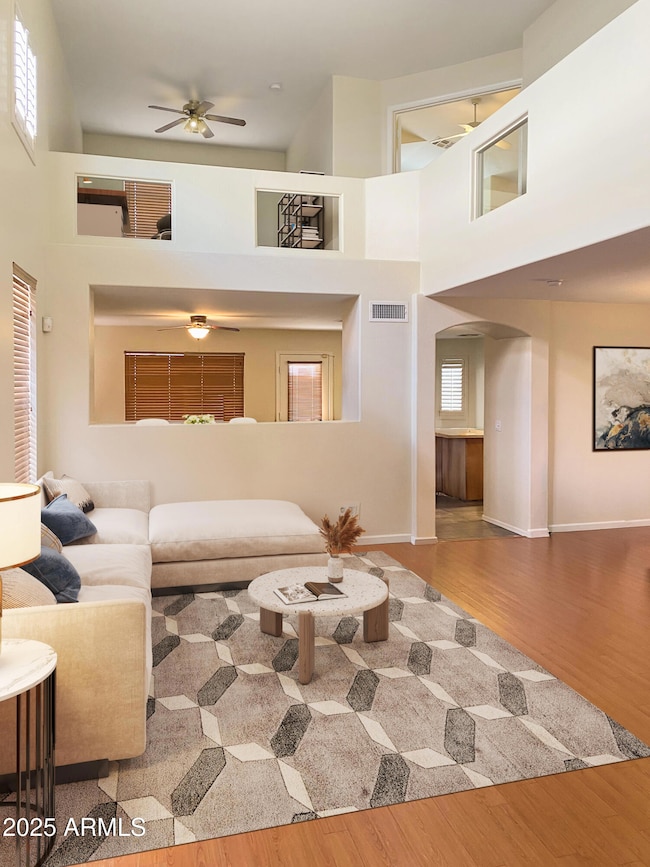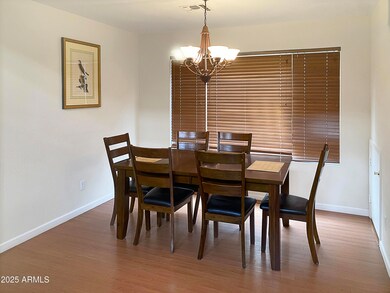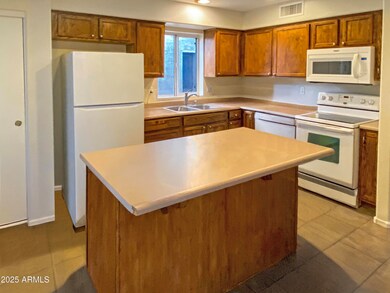
16621 S 44th Place Phoenix, AZ 85048
Ahwatukee NeighborhoodHighlights
- Contemporary Architecture
- Vaulted Ceiling
- Eat-In Kitchen
- Kyrene del Milenio Rated A-
- Community Pool
- Double Pane Windows
About This Home
As of February 2025Fresh updates and prime location! This spacious 3-bedroom plus loft home features brand new carpet, fresh paint, a one-year-old roof, and a four-year-old AC—making it a must see. Nestled in the foothills, just one door away from the community pool and grassy park, this home offers the ultimate in convenience and serenity. Soaring ceilings welcome you to an open, airy layout. Spacious kitchen, complete with a pantry, island, and cozy eat-in nook with bay window, flows seamlessly into the family room and overlooks a PRIVATE backyard with a covered patio. No two-story homes behind, ensuring your privacy. Enjoy ample space for entertaining with formal dining and living rooms. Upstairs, all bedrooms are located together, plus a versatile loft that could easily be converted into 4th bedroom. The primary bedroom features a double-door entry, a bay window sitting area, and plenty of closet space. With ample storage and a layout designed for both comfort and functionality, this special home is ready for a qualified Buyer.
Home Details
Home Type
- Single Family
Est. Annual Taxes
- $2,175
Year Built
- Built in 1999
Lot Details
- 3,780 Sq Ft Lot
- Desert faces the front and back of the property
- Block Wall Fence
- Front and Back Yard Sprinklers
HOA Fees
- $43 Monthly HOA Fees
Parking
- 2 Car Garage
Home Design
- Contemporary Architecture
- Wood Frame Construction
- Tile Roof
- Stucco
Interior Spaces
- 1,879 Sq Ft Home
- 2-Story Property
- Vaulted Ceiling
- Ceiling Fan
- Double Pane Windows
- Washer and Dryer Hookup
Kitchen
- Eat-In Kitchen
- Kitchen Island
- Laminate Countertops
Flooring
- Carpet
- Linoleum
- Laminate
- Tile
Bedrooms and Bathrooms
- 3 Bedrooms
- 2.5 Bathrooms
- Dual Vanity Sinks in Primary Bathroom
Schools
- Kyrene Del Milenio Elementary School
- Kyrene Akimel A Middle School
- Desert Vista High School
Utilities
- Cooling Available
- Heating Available
- High Speed Internet
- Cable TV Available
Listing and Financial Details
- Tax Lot 89
- Assessor Parcel Number 307-03-747
Community Details
Overview
- Association fees include ground maintenance
- Foothills Paseo HOA, Phone Number (602) 957-9191
- Built by DR Horton
- Foothills Paseo Subdivision
- FHA/VA Approved Complex
Recreation
- Community Pool
Map
Home Values in the Area
Average Home Value in this Area
Property History
| Date | Event | Price | Change | Sq Ft Price |
|---|---|---|---|---|
| 02/21/2025 02/21/25 | Sold | $462,000 | -2.2% | $246 / Sq Ft |
| 01/23/2025 01/23/25 | Pending | -- | -- | -- |
| 01/09/2025 01/09/25 | For Sale | $472,500 | -- | $251 / Sq Ft |
Tax History
| Year | Tax Paid | Tax Assessment Tax Assessment Total Assessment is a certain percentage of the fair market value that is determined by local assessors to be the total taxable value of land and additions on the property. | Land | Improvement |
|---|---|---|---|---|
| 2025 | $2,175 | $24,947 | -- | -- |
| 2024 | $2,129 | $23,759 | -- | -- |
| 2023 | $2,129 | $34,880 | $6,970 | $27,910 |
| 2022 | $2,027 | $26,200 | $5,240 | $20,960 |
| 2021 | $2,115 | $24,320 | $4,860 | $19,460 |
| 2020 | $2,062 | $23,360 | $4,670 | $18,690 |
| 2019 | $1,996 | $21,830 | $4,360 | $17,470 |
| 2018 | $1,928 | $19,830 | $3,960 | $15,870 |
| 2017 | $1,840 | $20,230 | $4,040 | $16,190 |
| 2016 | $1,865 | $20,250 | $4,050 | $16,200 |
| 2015 | $1,669 | $17,600 | $3,520 | $14,080 |
Mortgage History
| Date | Status | Loan Amount | Loan Type |
|---|---|---|---|
| Open | $462,000 | VA | |
| Previous Owner | $199,000 | New Conventional | |
| Previous Owner | $211,300 | New Conventional | |
| Previous Owner | $233,700 | New Conventional | |
| Previous Owner | $250,000 | New Conventional | |
| Previous Owner | $50,000 | Credit Line Revolving | |
| Previous Owner | $209,050 | Unknown | |
| Previous Owner | $150,800 | New Conventional | |
| Previous Owner | $138,800 | New Conventional | |
| Previous Owner | $145,650 | New Conventional | |
| Closed | $34,700 | No Value Available | |
| Closed | $37,700 | No Value Available |
Deed History
| Date | Type | Sale Price | Title Company |
|---|---|---|---|
| Warranty Deed | $462,000 | Wfg National Title Insurance C | |
| Interfamily Deed Transfer | -- | Driggs Title Agency Inc | |
| Interfamily Deed Transfer | -- | First American Title Insuran | |
| Warranty Deed | $250,000 | First American Title Ins Co | |
| Interfamily Deed Transfer | -- | First American Title Ins Co | |
| Warranty Deed | $188,500 | Capital Title Agency Inc | |
| Warranty Deed | $173,500 | Capital Title Agency Inc | |
| Corporate Deed | $150,199 | First American Title |
Similar Homes in the area
Source: Arizona Regional Multiple Listing Service (ARMLS)
MLS Number: 6798540
APN: 307-03-747
- 16620 S 45th St
- 16618 S 45th St
- 16422 S 45th Place
- 16437 S 46th St
- 16409 S 46th St
- 4444 E Wildwood Dr
- 16410 S 46th Place
- 4305 E Frye Rd
- 4234 E Frye Rd
- 4523 E Amberwood Dr
- 16412 S 42nd Place
- 4450 E Amberwood Dr
- 4715 E Ashurst Dr
- 4129 E Nighthawk Way
- 4705 E Tanglewood Dr
- 4732 E Amberwood Dr
- 4630 E Mountain Vista Dr
- 4302 E Mountain Vista Dr
- 4112 E Tanglewood Dr
- 16241 S 40th Way






